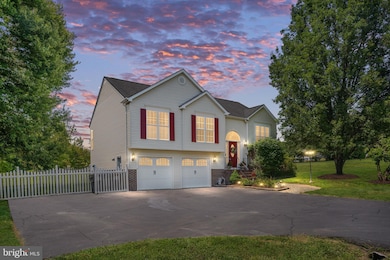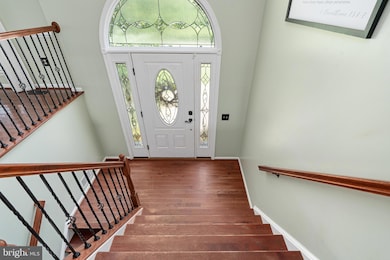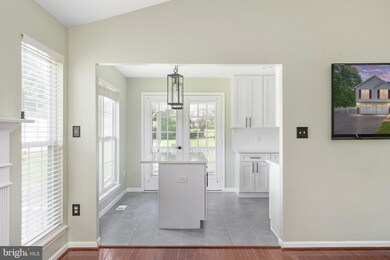
8004 Pioneer Ct Spotsylvania, VA 22551
Spotsylvania Courthouse NeighborhoodEstimated payment $2,637/month
Highlights
- 1.31 Acre Lot
- Private Lot
- Backs to Trees or Woods
- Deck
- Recreation Room
- Garden View
About This Home
Enjoy Life Indoors and Out in Peaceful Piedmont Square!
This beautiful home is located on a quiet cul‐de‐sac with only seven other homes, making it the ideal spot for a serene lifestyle. Picture yourself making memories on the screened porch, overlooking over an acre of land adorned with mature trees, lush grass, and beautiful landscaping.
Inside, the open layout welcomes you with vaulted and cathedral ceilings, creating an airy, spacious feel throughout. The family room shines with hardwood flooring, a cathedral ceiling, and a cozy wood‐burning fireplace. The kitchen was thoughtfully remodeled a few years ago with quartz countertops, new cabinetry, ceramic tile flooring, updated lighting, and a plumbed Keurig with filtered water.
The primary suite offers fresh paint, new carpet, and a ceiling fan, along with a well‐organized walk‐in closet. The primary bath has been updated with new flooring, a new vanity, mirror, and lighting. Two additional spacious bedrooms and a second full bath complete the upper level.
The lower level offers plenty of space for both work and play, with an office area, a large recreation room, a laundry room, and a workshop. There’s also a two‐car garage and a paved driveway with an additional parking pad. The fenced area is perfect for pets, and a huge shed provides extra storage.
With only one way in and out, the neighborhood is ideal for strolling, jogging, bike rides, or golf cart cruises. This special property truly has it all — comfort, privacy, and room to grow!
Seller is a licensed Realtor.
Home Details
Home Type
- Single Family
Est. Annual Taxes
- $2,405
Year Built
- Built in 1994
Lot Details
- 1.31 Acre Lot
- Cul-De-Sac
- Partially Fenced Property
- Vinyl Fence
- Landscaped
- Private Lot
- Corner Lot
- Backs to Trees or Woods
- Back, Front, and Side Yard
- Property is zoned A3
Parking
- 2 Car Attached Garage
- Garage Door Opener
Home Design
- Split Foyer
- Brick Exterior Construction
- Vinyl Siding
- Concrete Perimeter Foundation
Interior Spaces
- Property has 2 Levels
- Wood Burning Fireplace
- Fireplace Mantel
- French Doors
- Six Panel Doors
- Family Room
- Dining Room
- Den
- Recreation Room
- Workshop
- Screened Porch
- Garden Views
- Home Security System
Kitchen
- Electric Oven or Range
- <<builtInMicrowave>>
- Ice Maker
- Dishwasher
- Stainless Steel Appliances
Bedrooms and Bathrooms
- 3 Main Level Bedrooms
- En-Suite Primary Bedroom
- 2 Full Bathrooms
Laundry
- Laundry Room
- Front Loading Dryer
- Front Loading Washer
Finished Basement
- Walk-Out Basement
- Basement Windows
Outdoor Features
- Deck
- Screened Patio
- Shed
Utilities
- Central Air
- Heat Pump System
- Water Dispenser
- Well
- Electric Water Heater
- Water Conditioner is Owned
- Septic Equal To The Number Of Bedrooms
Community Details
- No Home Owners Association
- Piedmont Square Subdivision
Listing and Financial Details
- Tax Lot 67
- Assessor Parcel Number 47D1-67-
Map
Home Values in the Area
Average Home Value in this Area
Tax History
| Year | Tax Paid | Tax Assessment Tax Assessment Total Assessment is a certain percentage of the fair market value that is determined by local assessors to be the total taxable value of land and additions on the property. | Land | Improvement |
|---|---|---|---|---|
| 2024 | $2,405 | $327,500 | $92,900 | $234,600 |
| 2023 | $2,238 | $290,000 | $87,800 | $202,200 |
| 2022 | $2,139 | $290,000 | $87,800 | $202,200 |
| 2021 | $2,265 | $279,800 | $87,800 | $192,000 |
| 2020 | $2,265 | $279,800 | $87,800 | $192,000 |
| 2019 | $2,010 | $237,200 | $72,300 | $164,900 |
| 2018 | $1,976 | $237,200 | $72,300 | $164,900 |
| 2017 | $30 | $228,700 | $72,300 | $156,400 |
| 2016 | $32 | $228,700 | $72,300 | $156,400 |
| 2015 | -- | $231,500 | $72,300 | $159,200 |
| 2014 | -- | $231,500 | $72,300 | $159,200 |
Property History
| Date | Event | Price | Change | Sq Ft Price |
|---|---|---|---|---|
| 07/08/2025 07/08/25 | Pending | -- | -- | -- |
| 07/07/2025 07/07/25 | For Sale | $439,900 | -- | $226 / Sq Ft |
Purchase History
| Date | Type | Sale Price | Title Company |
|---|---|---|---|
| Deed | $145,000 | -- |
Mortgage History
| Date | Status | Loan Amount | Loan Type |
|---|---|---|---|
| Open | $254,279 | New Conventional | |
| Closed | $149,350 | Purchase Money Mortgage |
Similar Homes in Spotsylvania, VA
Source: Bright MLS
MLS Number: VASP2034266
APN: 47D-1-67
- 212 Lando Dr
- 7118 Massaponax Church Rd
- 7934 Courthouse Rd
- 7901 Melton Ln
- 8107 Waterford Dr
- 8701 Courthouse Rd
- 4 Palomino Ct
- 7670 Courthouse Rd
- 8410 Devries Ln
- 7700 Courthouse Rd
- 7512 Oakham Dr
- 8450 Devries Ln
- 8639 Rosecrans Ln
- 8952 Courthouse Rd
- 6708 Ninth Corps Ln
- 8954 Courthouse Rd
- 0 Pool Dr Unit VASP2032168
- 8722 Wilmore Ln
- 8806 Commons Cir
- 8801 Stevenson Ln






