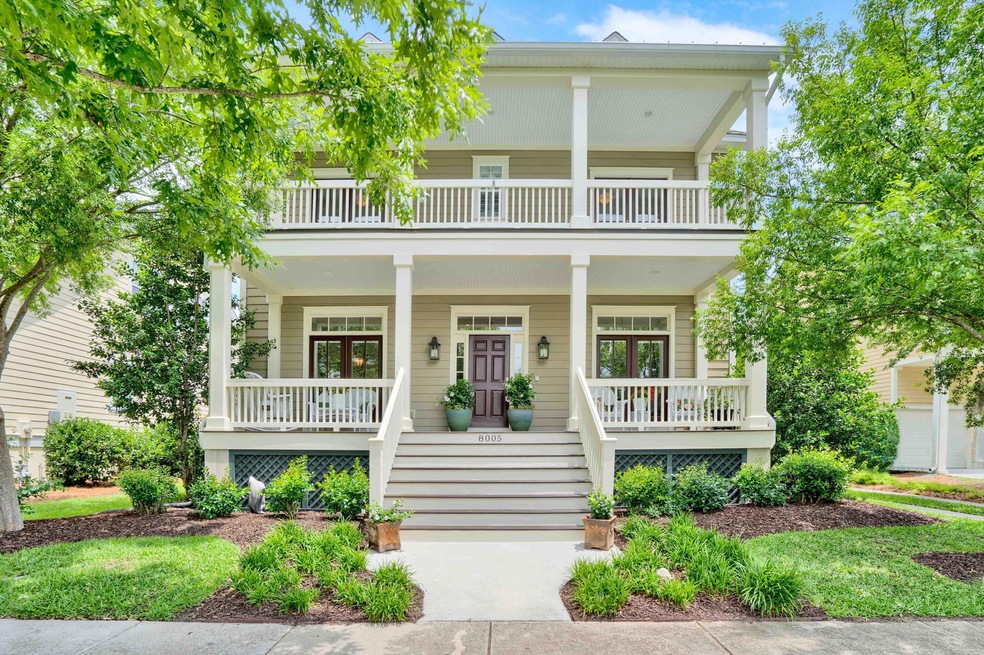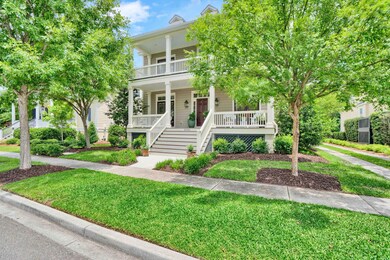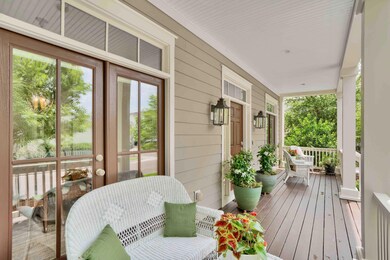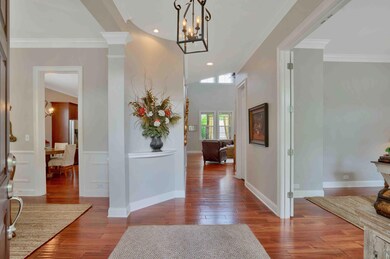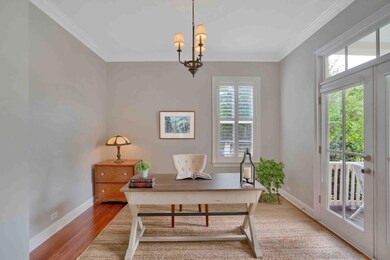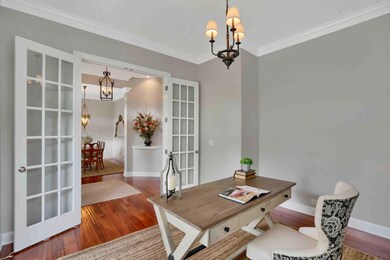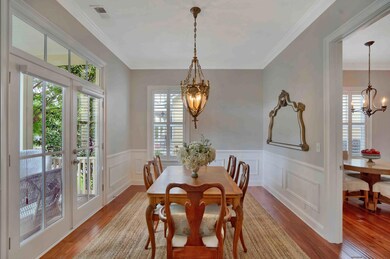
8005 Gibbon St Daniel Island, SC 29492
Highlights
- Boat Ramp
- Fitness Center
- Wood Flooring
- Daniel Island School Rated A-
- Traditional Architecture
- 1-minute walk to Merchant Park
About This Home
As of November 20248005 Gibbon Street is a home of pure southern charm adorned with two large stacked porches, multiple french doors, and lush beautiful landscaping. In an unbeatable location, Center Park Extension is a quiet, off-the-beaten-path neighborhood of Daniel Island with minimal thru traffic. It is close to the schools and all of amenities Daniel Island has to offer. The backyard opens up to a large field with exercise stations, a paved bike path leading directly to Daniel Island School and Bishop England, fishing ponds and much more. There is also a central play park just a few steps away from the front door. This well maintained home has a master and an office on the main floor and three additional bedrooms upstairs. The first floor also has a separate dining room, kitchen and eat-in-diningarea, living room, and a cozy screened porch overlooking the most beautifully landscaped courtyard. The upstairs has outdoor access to the spacious balcony, a large open loft, three bedrooms, and two full baths. Buyer pays a one time neighborhood enhancement fee of .5% x sales price to Daniel Island Community Fund at closing. Daniel Island resale addendum will be required on offer to purchase. Daniel Island Resale Addendum, Property Disclosure, Community Fund Disclosure are attached. BUYER TO CONFIRM ANY INFORMATION IN THIS LISTING THAT IS IMPORTANT IN THE PURCHASE DECISION SUCH AS FEATURES, SQUARE FOOTAGE, LOT SIZE, TAXES AND SCHOOLS.
Last Agent to Sell the Property
Island House Real Estate License #81472 Listed on: 05/14/2019
Home Details
Home Type
- Single Family
Est. Annual Taxes
- $5,240
Year Built
- Built in 2008
Lot Details
- 8,276 Sq Ft Lot
- Wood Fence
- Level Lot
- Irrigation
HOA Fees
- $79 Monthly HOA Fees
Parking
- 2 Car Garage
Home Design
- Traditional Architecture
- Architectural Shingle Roof
- Asphalt Roof
- Metal Roof
- Cement Siding
Interior Spaces
- 3,207 Sq Ft Home
- 2-Story Property
- High Ceiling
- Ceiling Fan
- Gas Log Fireplace
- Window Treatments
- Entrance Foyer
- Family Room with Fireplace
- Great Room
- Formal Dining Room
- Home Office
- Utility Room with Study Area
- Laundry Room
- Crawl Space
Kitchen
- Eat-In Kitchen
- Dishwasher
- Kitchen Island
Flooring
- Wood
- Ceramic Tile
Bedrooms and Bathrooms
- 4 Bedrooms
- Walk-In Closet
- Garden Bath
Outdoor Features
- Screened Patio
- Front Porch
Schools
- Daniel Island Elementary And Middle School
- Philip Simmons High School
Utilities
- Cooling Available
- Heating Available
Community Details
Overview
- Club Membership Available
- Daniel Island Subdivision
Amenities
- Community Storage Space
Recreation
- Boat Ramp
- Boat Dock
- RV or Boat Storage in Community
- Golf Course Membership Available
- Tennis Courts
- Fitness Center
- Community Pool
- Park
- Trails
Ownership History
Purchase Details
Home Financials for this Owner
Home Financials are based on the most recent Mortgage that was taken out on this home.Purchase Details
Home Financials for this Owner
Home Financials are based on the most recent Mortgage that was taken out on this home.Purchase Details
Home Financials for this Owner
Home Financials are based on the most recent Mortgage that was taken out on this home.Purchase Details
Home Financials for this Owner
Home Financials are based on the most recent Mortgage that was taken out on this home.Similar Homes in the area
Home Values in the Area
Average Home Value in this Area
Purchase History
| Date | Type | Sale Price | Title Company |
|---|---|---|---|
| Deed | $1,500,000 | None Listed On Document | |
| Deed | $1,500,000 | None Listed On Document | |
| Deed | $745,000 | None Available | |
| Deed | $617,900 | -- | |
| Quit Claim Deed | $43,580 | -- |
Mortgage History
| Date | Status | Loan Amount | Loan Type |
|---|---|---|---|
| Open | $1,500,000 | New Conventional | |
| Closed | $1,500,000 | New Conventional | |
| Previous Owner | $487,200 | Adjustable Rate Mortgage/ARM | |
| Previous Owner | $480,000 | New Conventional | |
| Previous Owner | $40,000 | Credit Line Revolving | |
| Previous Owner | $105,900 | Unknown | |
| Previous Owner | $417,000 | Purchase Money Mortgage | |
| Previous Owner | $417,000 | Purchase Money Mortgage |
Property History
| Date | Event | Price | Change | Sq Ft Price |
|---|---|---|---|---|
| 11/20/2024 11/20/24 | Sold | $1,500,000 | -5.4% | $468 / Sq Ft |
| 09/16/2024 09/16/24 | Price Changed | $1,585,000 | -6.2% | $494 / Sq Ft |
| 09/05/2024 09/05/24 | Price Changed | $1,690,000 | -3.4% | $527 / Sq Ft |
| 08/08/2024 08/08/24 | For Sale | $1,750,000 | +134.9% | $546 / Sq Ft |
| 08/27/2019 08/27/19 | Sold | $745,000 | 0.0% | $232 / Sq Ft |
| 07/28/2019 07/28/19 | Pending | -- | -- | -- |
| 05/14/2019 05/14/19 | For Sale | $745,000 | -- | $232 / Sq Ft |
Tax History Compared to Growth
Tax History
| Year | Tax Paid | Tax Assessment Tax Assessment Total Assessment is a certain percentage of the fair market value that is determined by local assessors to be the total taxable value of land and additions on the property. | Land | Improvement |
|---|---|---|---|---|
| 2024 | $5,240 | $59,992 | $20,000 | $39,992 |
| 2023 | $5,240 | $34,187 | $7,044 | $27,143 |
| 2022 | $4,761 | $29,728 | $5,500 | $24,228 |
| 2021 | $4,847 | $29,730 | $5,500 | $24,228 |
| 2020 | $5,297 | $29,728 | $5,500 | $24,228 |
| 2019 | $4,165 | $29,968 | $5,500 | $24,468 |
| 2018 | $3,558 | $21,452 | $4,400 | $17,052 |
| 2017 | $3,910 | $21,452 | $4,400 | $17,052 |
| 2016 | $3,966 | $21,450 | $4,400 | $17,050 |
| 2015 | $3,705 | $21,450 | $4,400 | $17,050 |
| 2014 | $3,700 | $21,450 | $4,400 | $17,050 |
| 2013 | -- | $21,450 | $4,400 | $17,050 |
Agents Affiliated with this Home
-
Kathleen Diminico

Seller's Agent in 2024
Kathleen Diminico
The Boulevard Company
(843) 816-1643
5 in this area
99 Total Sales
-
Stacey Boucher
S
Buyer's Agent in 2024
Stacey Boucher
The Pulse Charleston
(843) 817-8963
2 in this area
136 Total Sales
-
Lara Harpe
L
Buyer Co-Listing Agent in 2024
Lara Harpe
The Pulse Charleston
(843) 298-6669
3 in this area
236 Total Sales
-
Tricia Peterson

Seller's Agent in 2019
Tricia Peterson
Island House Real Estate
(843) 847-1762
95 in this area
195 Total Sales
Map
Source: CHS Regional MLS
MLS Number: 19014157
APN: 275-16-02-040
- 7021 Schooner St
- 1225 Blakeway St Unit 704
- 1225 Blakeway St Unit 702
- 1225 Blakeway St Unit 906
- 1225 Blakeway St Unit 407
- 1225 Blakeway St Unit 703
- 2271 Daniel Island Dr
- 2228 Daniel Island Dr
- 2205 Daniel Island Dr
- 2431 Settlers St
- 509 Seven Farms Dr
- 996 Cochran St
- 2449 Daniel Island Dr
- 938 Fish Camp Rd
- 821 Roddin St
- 925 Fish Camp Rd
- 303 S Ladd Ct
- 116 Cartright St
- 125 Pier View St Unit 209
- 125 Pier View St Unit 405
