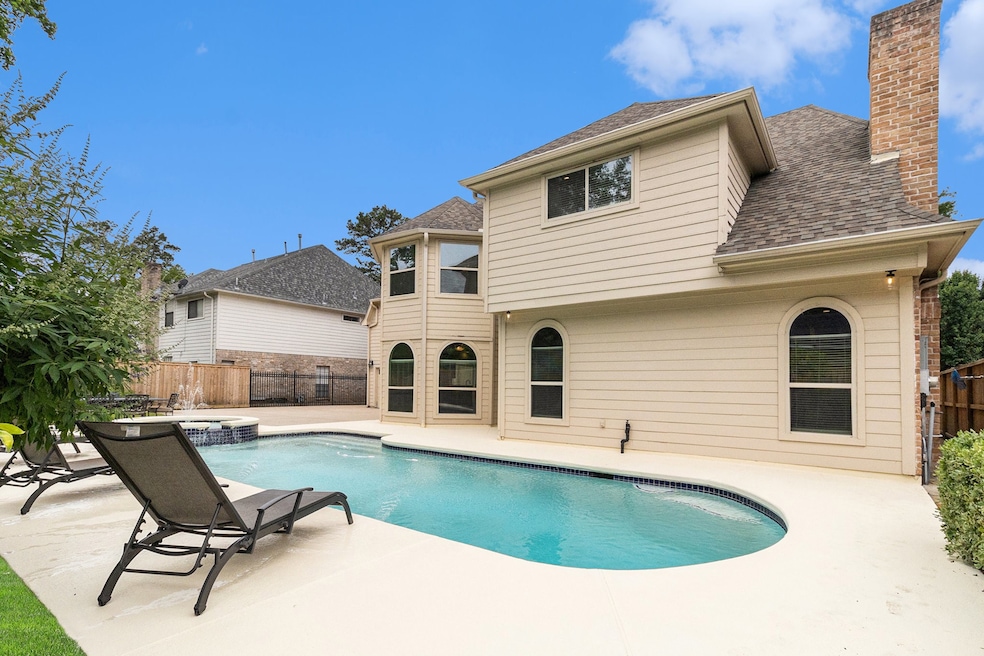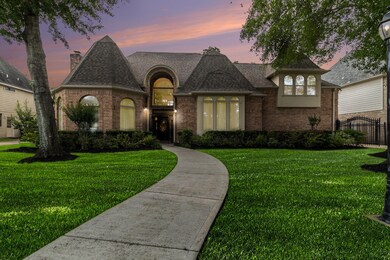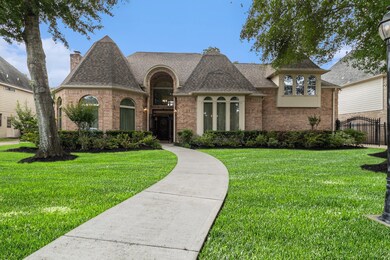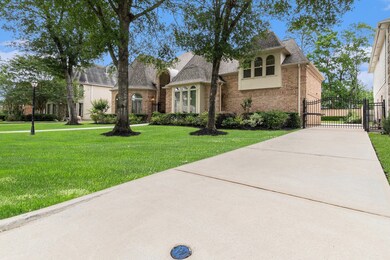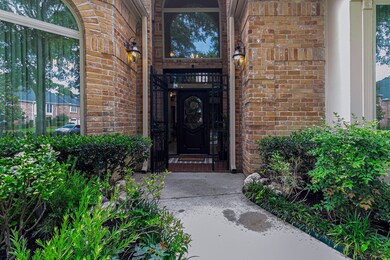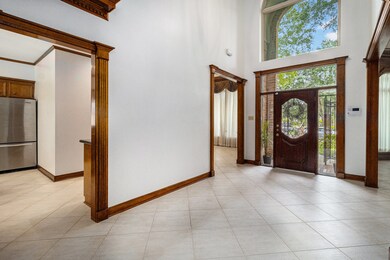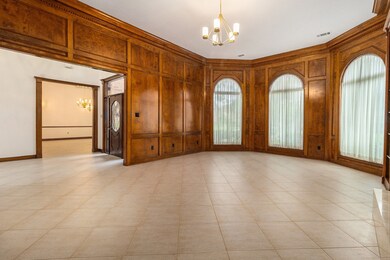
8007 Vintage Creek Dr Spring, TX 77379
Highlights
- Fitness Center
- Tennis Courts
- Clubhouse
- Theiss Elementary School Rated A-
- In Ground Pool
- Deck
About This Home
As of June 2025Elegant charm and thoughtful updates define this lovely turnkey HOME. The rich custom millwork and built-ins add warmth and character. Rooms are generously sized, offering plenty of space to live, work, and relax. Energy-efficient dbl-pane windows, new water heater, A/C unit and LED lighting enhance comfort and style while helping keep utility bills low. Fresh interior paint and modern fixtures add to the home's appeal. The chef’s kitchen offers solid wood cabinetry, granite counters, designer backsplash and stainless-steel appliances. Relax in the spacious primary suite with fireplace, en-suite and patio access. Bonus features include a huge game room with dry bar, and abundant storage. Step outside to your private backyard oasis with new fencing, resurfaced Kool deck, sparkling pool, lush landscaping, updated driveway with automatic gate, and sprinkler system. Zoned to acclaimed Klein ISD with access to excellent neighborhood amenities. See Features & Updates list and Virtual Tour
Last Agent to Sell the Property
Better Homes and Gardens Real Estate Gary Greene - Champions License #0625888 Listed on: 05/02/2025

Home Details
Home Type
- Single Family
Est. Annual Taxes
- $8,683
Year Built
- Built in 1984
Lot Details
- 10,019 Sq Ft Lot
- Adjacent to Greenbelt
- Back Yard Fenced
- Sprinkler System
HOA Fees
- $67 Monthly HOA Fees
Parking
- 2 Car Attached Garage
- Garage Door Opener
- Electric Gate
- Additional Parking
Home Design
- Traditional Architecture
- Brick Exterior Construction
- Slab Foundation
- Composition Roof
- Wood Siding
- Cement Siding
Interior Spaces
- 4,027 Sq Ft Home
- 2-Story Property
- Dry Bar
- Crown Molding
- High Ceiling
- Ceiling Fan
- 2 Fireplaces
- Gas Fireplace
- Window Treatments
- Formal Entry
- Living Room
- Breakfast Room
- Dining Room
- Game Room
- Utility Room
- Washer and Gas Dryer Hookup
Kitchen
- Breakfast Bar
- <<doubleOvenToken>>
- Electric Oven
- Gas Cooktop
- <<microwave>>
- Dishwasher
- Kitchen Island
- Granite Countertops
- Disposal
Flooring
- Wood
- Carpet
- Tile
Bedrooms and Bathrooms
- 4 Bedrooms
- En-Suite Primary Bedroom
- Double Vanity
- Single Vanity
- Soaking Tub
- <<tubWithShowerToken>>
- Separate Shower
Home Security
- Security System Owned
- Security Gate
- Fire and Smoke Detector
Eco-Friendly Details
- Energy-Efficient Windows with Low Emissivity
- Energy-Efficient Thermostat
- Ventilation
Pool
- In Ground Pool
- Gunite Pool
Outdoor Features
- Tennis Courts
- Deck
- Patio
Schools
- Theiss Elementary School
- Doerre Intermediate School
- Klein High School
Utilities
- Central Heating and Cooling System
- Heating System Uses Gas
- Programmable Thermostat
Community Details
Overview
- Association fees include clubhouse, ground maintenance, recreation facilities
- Mnw Hoa/Inframark Association, Phone Number (281) 870-0585
- Memorial Northwest Sec 13 Subdivision
Amenities
- Picnic Area
- Clubhouse
Recreation
- Tennis Courts
- Pickleball Courts
- Community Playground
- Fitness Center
- Community Pool
Ownership History
Purchase Details
Home Financials for this Owner
Home Financials are based on the most recent Mortgage that was taken out on this home.Purchase Details
Home Financials for this Owner
Home Financials are based on the most recent Mortgage that was taken out on this home.Similar Homes in Spring, TX
Home Values in the Area
Average Home Value in this Area
Purchase History
| Date | Type | Sale Price | Title Company |
|---|---|---|---|
| Deed | -- | Texas American Title Company | |
| Warranty Deed | -- | First American Title |
Mortgage History
| Date | Status | Loan Amount | Loan Type |
|---|---|---|---|
| Open | $206,000 | New Conventional | |
| Previous Owner | $246,400 | Credit Line Revolving | |
| Previous Owner | $137,000 | Credit Line Revolving | |
| Previous Owner | $60,000 | Credit Line Revolving | |
| Previous Owner | $119,800 | Unknown | |
| Previous Owner | $32,514 | Unknown | |
| Previous Owner | $151,000 | No Value Available |
Property History
| Date | Event | Price | Change | Sq Ft Price |
|---|---|---|---|---|
| 07/05/2025 07/05/25 | For Rent | $3,500 | 0.0% | -- |
| 06/27/2025 06/27/25 | Sold | -- | -- | -- |
| 05/21/2025 05/21/25 | Pending | -- | -- | -- |
| 05/13/2025 05/13/25 | Price Changed | $575,000 | -1.7% | $143 / Sq Ft |
| 05/02/2025 05/02/25 | For Sale | $585,000 | -- | $145 / Sq Ft |
Tax History Compared to Growth
Tax History
| Year | Tax Paid | Tax Assessment Tax Assessment Total Assessment is a certain percentage of the fair market value that is determined by local assessors to be the total taxable value of land and additions on the property. | Land | Improvement |
|---|---|---|---|---|
| 2024 | $2,830 | $460,000 | $65,083 | $394,917 |
| 2023 | $2,830 | $455,047 | $65,083 | $389,964 |
| 2022 | $7,717 | $403,680 | $65,083 | $338,597 |
| 2021 | $7,474 | $321,967 | $45,317 | $276,650 |
| 2020 | $7,317 | $309,157 | $45,317 | $263,840 |
| 2019 | $6,899 | $304,605 | $45,317 | $259,288 |
| 2018 | $3,218 | $250,000 | $45,317 | $204,683 |
| 2017 | $6,282 | $250,000 | $45,317 | $204,683 |
| 2016 | $7,252 | $288,600 | $45,317 | $243,283 |
| 2015 | $5,703 | $296,635 | $45,317 | $251,318 |
| 2014 | $5,703 | $246,646 | $37,603 | $209,043 |
Agents Affiliated with this Home
-
Diana Merced

Seller's Agent in 2025
Diana Merced
Texas Signature Realty
(713) 444-9905
29 Total Sales
-
Esanet Benedict

Seller's Agent in 2025
Esanet Benedict
Better Homes and Gardens Real Estate Gary Greene - Champions
(832) 301-1354
90 Total Sales
Map
Source: Houston Association of REALTORS®
MLS Number: 96826531
APN: 1160520030023
- 17103 Wood Bark Rd
- 17114 Carriage Dale Ct
- 8115 Winding Oak Ln
- 8115 Cedar Brush Cir
- 17131 Carriage Dale Ct
- 17211 Klee Cir
- 8018 Twining Oaks Ln
- 17211 Nevelson Cir
- 8106 Northbridge Dr
- 16935 Chapel Pines Dr Unit 62
- 16815 Memorial Oaks Ln
- 7614 Noah Ln
- 17207 Hill View Ln
- 7725 Champion Pines Dr Unit H31
- 16814 Chapel Pines Dr Unit 137
- 7721 Theissetta Dr Unit 154
- 8215 Twining Oaks Ln
- 16908 Timberwork Rd
- 16940 Timberwork Rd
- 16923 Fondness Park Dr
