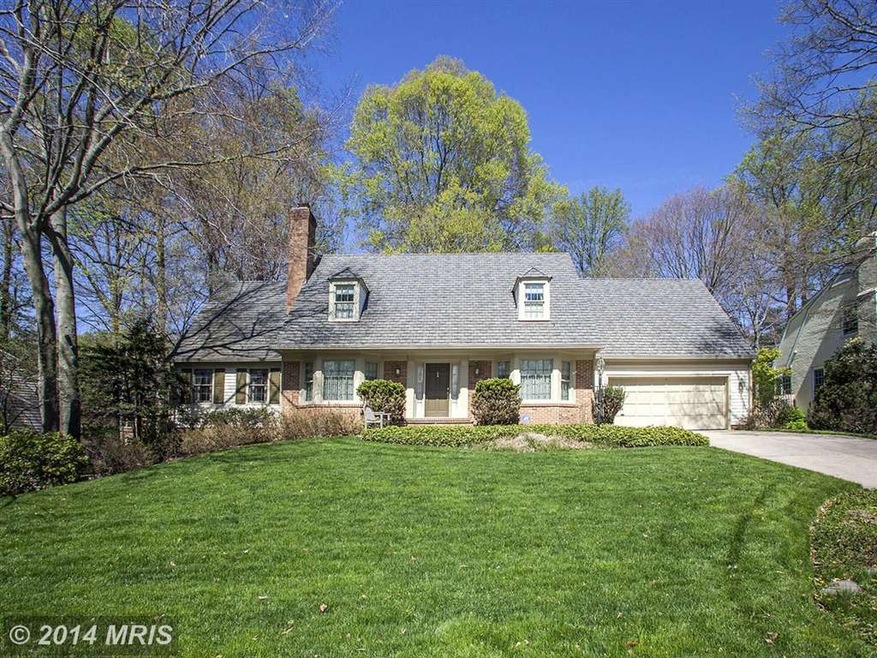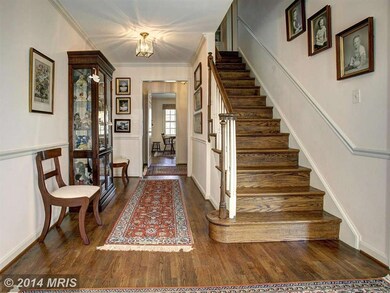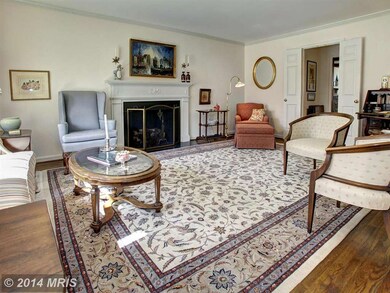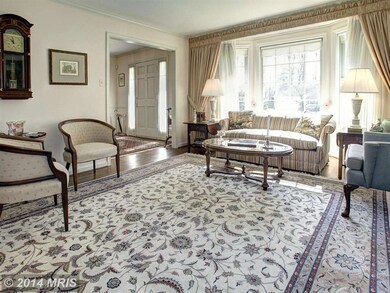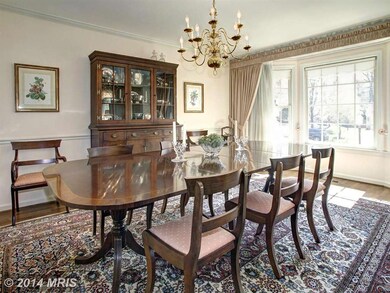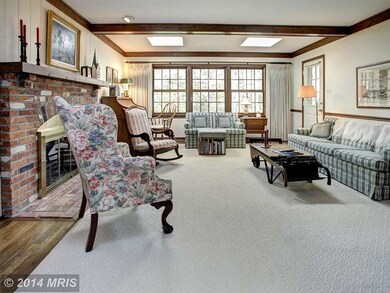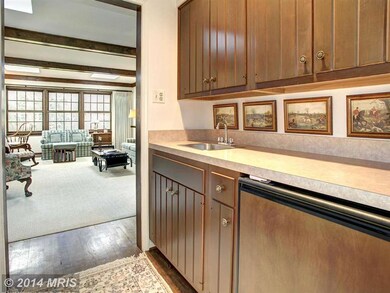
8008 River Falls Dr Potomac, MD 20854
Highlights
- Colonial Architecture
- Clubhouse
- Traditional Floor Plan
- Carderock Springs Elementary School Rated A
- Wooded Lot
- Wood Flooring
About This Home
As of July 2020Great opportunity to "age in place" -Mstr BR, laundry & garage on main lvl. Beautiful, manageable 1/3 acre. 2 huge bedrooms upstairs & a fully fin lwr lvl. Move into the neighborhood at a very favorable price for a charming, picture perfect home.Newer windows, roof & more! Great curb appeal; attractive flagstone patio w/stone walls in backyard. Ideal location close to bike path to pool! Whitman
Last Agent to Sell the Property
Washington Fine Properties, LLC License #SP00094539 Listed on: 04/24/2014

Home Details
Home Type
- Single Family
Est. Annual Taxes
- $10,709
Year Built
- Built in 1984
Lot Details
- 0.34 Acre Lot
- Stone Retaining Walls
- Back Yard Fenced
- Landscaped
- Extensive Hardscape
- Wooded Lot
- Backs to Trees or Woods
- Property is in very good condition
Parking
- 2 Car Attached Garage
- Garage Door Opener
Home Design
- Colonial Architecture
- Brick Exterior Construction
- Asphalt Roof
Interior Spaces
- Property has 3 Levels
- Traditional Floor Plan
- Wet Bar
- Built-In Features
- Chair Railings
- Crown Molding
- Wainscoting
- Beamed Ceilings
- Skylights
- Recessed Lighting
- 3 Fireplaces
- Fireplace With Glass Doors
- Screen For Fireplace
- Fireplace Mantel
- Double Pane Windows
- Window Treatments
- Bay Window
- Window Screens
- Six Panel Doors
- Family Room Off Kitchen
- Living Room
- Breakfast Room
- Dining Room
- Game Room
- Wood Flooring
- Garden Views
Kitchen
- Eat-In Country Kitchen
- Built-In Self-Cleaning Oven
- Cooktop<<rangeHoodToken>>
- <<microwave>>
- Dishwasher
- Disposal
Bedrooms and Bathrooms
- 4 Bedrooms | 1 Main Level Bedroom
- En-Suite Primary Bedroom
- En-Suite Bathroom
- <<bathWithWhirlpoolToken>>
Laundry
- Laundry Room
- Washer and Dryer Hookup
Finished Basement
- Heated Basement
- Connecting Stairway
- Basement Windows
Home Security
- Monitored
- Fire and Smoke Detector
Utilities
- Central Air
- Heat Pump System
- Vented Exhaust Fan
- Underground Utilities
- Electric Water Heater
- Cable TV Available
Additional Features
- Entry Slope Less Than 1 Foot
- Patio
Listing and Financial Details
- Tax Lot 16
- Assessor Parcel Number 161001799671
Community Details
Overview
- No Home Owners Association
- Built by GOSNELL
- River Falls Subdivision, Salem Floorplan
Amenities
- Clubhouse
- Community Center
Recreation
- Tennis Courts
- Baseball Field
- Soccer Field
- Community Basketball Court
- Community Playground
- Community Pool
- Pool Membership Available
Ownership History
Purchase Details
Home Financials for this Owner
Home Financials are based on the most recent Mortgage that was taken out on this home.Purchase Details
Home Financials for this Owner
Home Financials are based on the most recent Mortgage that was taken out on this home.Purchase Details
Purchase Details
Similar Homes in the area
Home Values in the Area
Average Home Value in this Area
Purchase History
| Date | Type | Sale Price | Title Company |
|---|---|---|---|
| Deed | $1,325,000 | Paragon Title & Escrow Co | |
| Deed | $1,000,000 | Westcor Land Title Ins Co | |
| Interfamily Deed Transfer | -- | None Available | |
| Deed | -- | -- |
Mortgage History
| Date | Status | Loan Amount | Loan Type |
|---|---|---|---|
| Previous Owner | $800,000 | Adjustable Rate Mortgage/ARM |
Property History
| Date | Event | Price | Change | Sq Ft Price |
|---|---|---|---|---|
| 07/14/2020 07/14/20 | Sold | $1,325,000 | 0.0% | $343 / Sq Ft |
| 07/14/2020 07/14/20 | Pending | -- | -- | -- |
| 07/14/2020 07/14/20 | For Sale | $1,325,000 | +32.5% | $343 / Sq Ft |
| 07/03/2014 07/03/14 | Sold | $1,000,000 | -8.9% | $365 / Sq Ft |
| 06/11/2014 06/11/14 | Pending | -- | -- | -- |
| 04/24/2014 04/24/14 | For Sale | $1,098,000 | -- | $401 / Sq Ft |
Tax History Compared to Growth
Tax History
| Year | Tax Paid | Tax Assessment Tax Assessment Total Assessment is a certain percentage of the fair market value that is determined by local assessors to be the total taxable value of land and additions on the property. | Land | Improvement |
|---|---|---|---|---|
| 2024 | $16,326 | $1,367,467 | $0 | $0 |
| 2023 | $14,806 | $1,177,633 | $0 | $0 |
| 2022 | $10,736 | $987,800 | $502,700 | $485,100 |
| 2021 | $10,569 | $978,600 | $0 | $0 |
| 2020 | $5,220 | $969,400 | $0 | $0 |
| 2019 | $10,318 | $960,200 | $502,700 | $457,500 |
| 2018 | $10,312 | $958,667 | $0 | $0 |
| 2017 | $10,694 | $957,133 | $0 | $0 |
| 2016 | -- | $955,600 | $0 | $0 |
| 2015 | $10,631 | $943,233 | $0 | $0 |
| 2014 | $10,631 | $930,867 | $0 | $0 |
Agents Affiliated with this Home
-
Lisa Stransky

Seller's Agent in 2020
Lisa Stransky
Washington Fine Properties, LLC
(202) 368-6060
37 in this area
169 Total Sales
-
Laurie Rosen

Buyer's Agent in 2020
Laurie Rosen
Long & Foster
(301) 704-3344
2 in this area
21 Total Sales
-
Anne Killeen

Seller's Agent in 2014
Anne Killeen
Washington Fine Properties
(301) 706-0067
85 in this area
167 Total Sales
Map
Source: Bright MLS
MLS Number: 1002951498
APN: 10-01799671
- 7708 Brickyard Rd
- 7605 Hackamore Dr
- 10706 Rock Run Dr
- 7714 Whiterim Terrace
- 10533 Macarthur Blvd
- 6808 Canal Bridge Ct
- 10514 Macarthur Blvd
- 8901 Potomac Station Ln
- 7201 Brookstone Ct
- 9735 Beman Woods Way
- 10440 Oaklyn Dr
- 8817 Watts Mine Terrace
- 9630 Beman Woods Way
- 9203 Oaklyn Terrace
- 10104 Flower Gate Terrace
- 10700 Alloway Dr
- 7100 Deer Crossing Ct
- 9600 Eagle Ridge Dr
- 7005 Natelli Woods Ln
- 7009 Natelli Woods Ln
