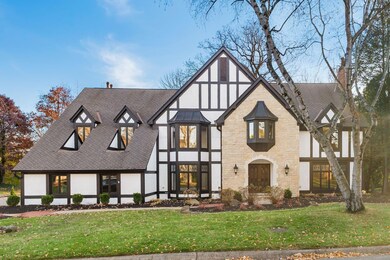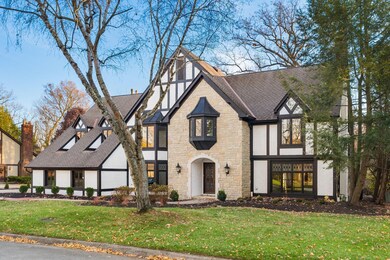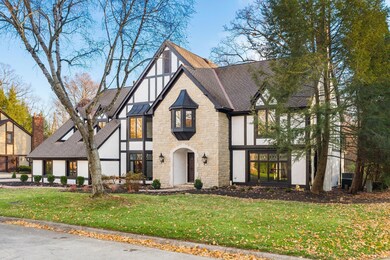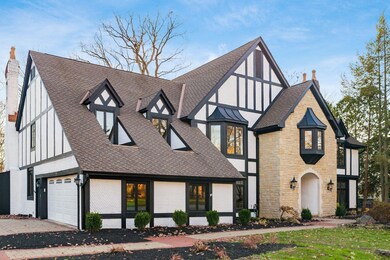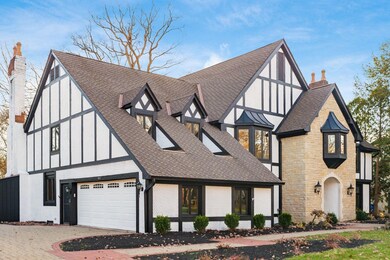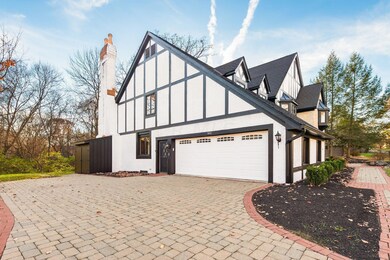
801 Bluffview Dr Columbus, OH 43235
Highlights
- Deck
- Wooded Lot
- 2 Car Attached Garage
- Bluffsview Elementary School Rated A
- Loft
- Patio
About This Home
As of December 2023A Beyond Rare Mid Sized Chateau (Castle) Mansion that was built by non other than Bob Webb! This Home sits on a Wooded Ravine Lot with 4 Large Bedrooms and an Owners' Suite with a Private Balcony overlooking a Deep Forest of Trees. Updates; 2023 - Freshly Painted the Entire Inside and Out, LVP Flooring, Carpet, Gutted Entire Landscaping, Removed 18+ Trees, Power Washed House, Driveway, Patio & Walkways, and Removed All Wallpaper. 2021 - French Door Refrigerator. 2020 - Attic Furnace, AC, and a Fireplace Gas Insert. 2016 - Trex Deck on Balcony & Backyard, and Pizza Oven on Patio. 2015 - Main Furnace and AC, Hardwood Floors, Radon System, Garage Door, Double Wall Ovens and so much more! Top Rated Bluffsview Elementary., McCord Middle, Worthington Kilbourne High! SEE AGENT TO AGENT REMARKS!
Home Details
Home Type
- Single Family
Est. Annual Taxes
- $15,997
Year Built
- Built in 1979
Lot Details
- 0.46 Acre Lot
- Irrigation
- Wooded Lot
Parking
- 2 Car Attached Garage
Home Design
- Brick Exterior Construction
- Block Foundation
- Wood Siding
- Stucco Exterior
- Stone Exterior Construction
Interior Spaces
- 4,714 Sq Ft Home
- 2-Story Property
- Wood Burning Fireplace
- Gas Log Fireplace
- Family Room
- Loft
- Ceramic Tile Flooring
- Laundry on main level
Kitchen
- Electric Range
- Dishwasher
Bedrooms and Bathrooms
- 4 Bedrooms
- Garden Bath
Basement
- Partial Basement
- Walk-Up Access
Outdoor Features
- Deck
- Patio
Utilities
- Central Air
- Heating System Uses Gas
Community Details
- Property is near a ravine
Listing and Financial Details
- Assessor Parcel Number 610-162997
Ownership History
Purchase Details
Home Financials for this Owner
Home Financials are based on the most recent Mortgage that was taken out on this home.Purchase Details
Home Financials for this Owner
Home Financials are based on the most recent Mortgage that was taken out on this home.Purchase Details
Similar Homes in the area
Home Values in the Area
Average Home Value in this Area
Purchase History
| Date | Type | Sale Price | Title Company |
|---|---|---|---|
| Warranty Deed | $772,000 | Access Title Agency | |
| Warranty Deed | $425,000 | None Available | |
| Deed | $290,000 | -- |
Mortgage History
| Date | Status | Loan Amount | Loan Type |
|---|---|---|---|
| Open | $182,000 | Credit Line Revolving | |
| Open | $520,000 | New Conventional | |
| Previous Owner | $733,400 | New Conventional | |
| Previous Owner | $112,213 | Credit Line Revolving | |
| Previous Owner | $365,800 | Adjustable Rate Mortgage/ARM | |
| Previous Owner | $399,000 | New Conventional | |
| Previous Owner | $1,182,500 | Unknown | |
| Previous Owner | $196,000 | Unknown | |
| Previous Owner | $203,500 | Unknown | |
| Previous Owner | $100,000 | Credit Line Revolving |
Property History
| Date | Event | Price | Change | Sq Ft Price |
|---|---|---|---|---|
| 03/31/2025 03/31/25 | Off Market | $772,000 | -- | -- |
| 12/27/2023 12/27/23 | Sold | $772,000 | -1.7% | $164 / Sq Ft |
| 12/05/2023 12/05/23 | Pending | -- | -- | -- |
| 12/05/2023 12/05/23 | Price Changed | $785,000 | +4.7% | $167 / Sq Ft |
| 11/30/2023 11/30/23 | For Sale | $750,000 | +76.5% | $159 / Sq Ft |
| 10/31/2012 10/31/12 | Sold | $425,000 | -10.5% | $90 / Sq Ft |
| 10/01/2012 10/01/12 | Pending | -- | -- | -- |
| 07/08/2012 07/08/12 | For Sale | $475,000 | -- | $101 / Sq Ft |
Tax History Compared to Growth
Tax History
| Year | Tax Paid | Tax Assessment Tax Assessment Total Assessment is a certain percentage of the fair market value that is determined by local assessors to be the total taxable value of land and additions on the property. | Land | Improvement |
|---|---|---|---|---|
| 2024 | $14,125 | $230,060 | $49,630 | $180,430 |
| 2023 | $13,507 | $230,060 | $49,630 | $180,430 |
| 2022 | $15,997 | $216,200 | $38,330 | $177,870 |
| 2021 | $14,758 | $216,200 | $38,330 | $177,870 |
| 2020 | $14,215 | $216,200 | $38,330 | $177,870 |
| 2019 | $13,529 | $185,680 | $33,360 | $152,320 |
| 2018 | $13,159 | $185,680 | $33,360 | $152,320 |
| 2017 | $12,667 | $185,680 | $33,360 | $152,320 |
| 2016 | $13,210 | $186,060 | $24,850 | $161,210 |
| 2015 | $13,212 | $186,060 | $24,850 | $161,210 |
| 2014 | $13,207 | $186,060 | $24,850 | $161,210 |
| 2013 | $6,220 | $176,120 | $22,575 | $153,545 |
Agents Affiliated with this Home
-
John Casey

Seller's Agent in 2023
John Casey
Go Realty
(614) 432-4888
1 in this area
128 Total Sales
-
Brett Hatley

Buyer's Agent in 2023
Brett Hatley
Carleton Realty, LLC
(614) 981-6225
1 in this area
61 Total Sales
-
Angelina Fox-Smith

Seller's Agent in 2012
Angelina Fox-Smith
Coldwell Banker Realty
(614) 565-2281
2 in this area
341 Total Sales
-
C
Buyer's Agent in 2012
Charlotte Van Steyn
RE/MAX
Map
Source: Columbus and Central Ohio Regional MLS
MLS Number: 223038003
APN: 610-162997
- 825 Bluffview Dr
- 833 Bluffway Dr
- 1013 Bluff Crest Dr Unit 1013
- 7661 Norhill Rd
- 1068 Rutherglen Dr
- 744 Old Oak Trace
- 515 Haymore Ave N
- 1292 Churchbell Way
- 893 Singing Hills Ln
- 888 Singing Hills Ln
- 1263 Clubview Blvd S
- 1399 Briarmeadow Dr
- 1059 Circle On the Green
- 1425 Briarmeadow Dr
- 127 Saint Michelle St Unit 35-B
- 7347 Fall Creek Ln Unit J
- 7581 Toweron Ln
- 8121 Blind Brook Ct
- 1159 Blind Brook Dr
- 1539 Clubview Blvd S

