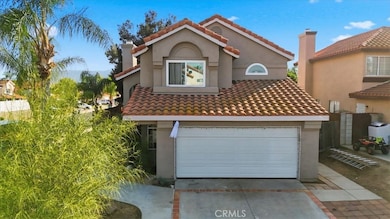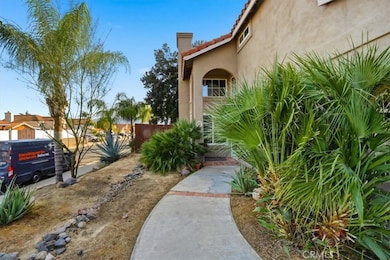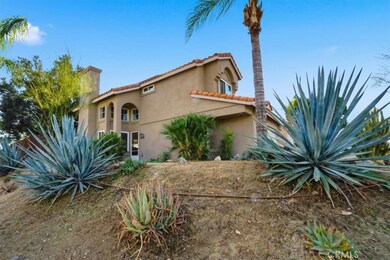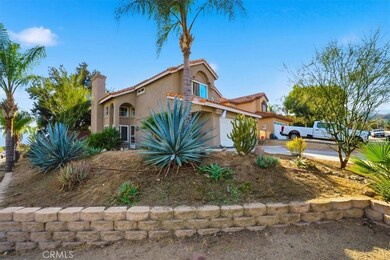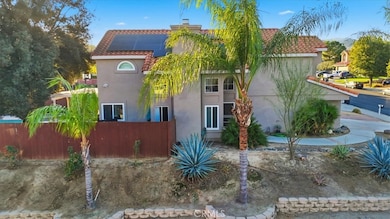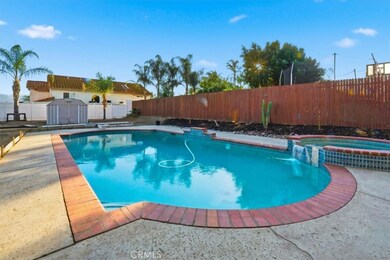801 Broadway St Lake Elsinore, CA 92530
Lake View District NeighborhoodEstimated payment $3,489/month
Highlights
- In Ground Pool
- Community Lake
- Corner Lot
- Solar Power System
- Contemporary Architecture
- Private Yard
About This Home
Welcome to 801 Broadway in the Lake Elsinore, Lake View District This attractive corner-lot home features 3 bedrooms, 2.5 bathrooms, and 1,753 sq ft of living space on a spacious 10,454 sq ft lot — with NO HOA fees. The floor plan offers both formal and casual living areas, creating a comfortable flow for everyday living and entertaining. The family room connects naturally to the kitchen and dining areas, making gatherings warm and effortless. All bedrooms are located upstairs, including a well-appointed primary suite with dual sinks and a generous walk in closet. The additional bedrooms provide flexibility for guest rooms, work-from-home, or creative space. Laundry is located in the attached 2-car garage for easy access. Step outside into your own Southern California retreat. A private pool and jacuzzi spa set the tone for warm afternoons, weekend relaxation, and memorable gatherings. Beyond the pool, the large backyard offers endless potential—start a garden, create an outdoor kitchen, add lounge areas, or design a resort-style oasis. Plenty of room to bring your vision to life. Sought-after location near Summerlake Park, where boating, fishing, lakeside restaurants, and year-round recreation await. Located within the Lake Elsinore Unified School District, with convenient proximity to all local schools, dining, shopping, and scenic hiking trails. And with NO HOA, you have the freedom to enjoy and customize your property your way. Schedule your showing today.
Listing Agent
CENTURY 21 REALTY MASTERS Brokerage Phone: 323-253-5456 License #01308913 Listed on: 11/06/2025

Home Details
Home Type
- Single Family
Est. Annual Taxes
- $3,369
Year Built
- Built in 1989
Lot Details
- 10,454 Sq Ft Lot
- Cul-De-Sac
- Corner Lot
- Private Yard
Parking
- 2 Car Attached Garage
- 2 Open Parking Spaces
- Parking Available
- Front Facing Garage
- Single Garage Door
Home Design
- Contemporary Architecture
- Entry on the 4th floor
- Cosmetic Repairs Needed
- Composition Roof
Interior Spaces
- 1,753 Sq Ft Home
- 2-Story Property
- Family Room Off Kitchen
- Living Room with Fireplace
- Carpet
- Neighborhood Views
- Breakfast Bar
Bedrooms and Bathrooms
- 3 Bedrooms
- All Upper Level Bedrooms
- Soaking Tub
Laundry
- Laundry Room
- Laundry in Garage
Eco-Friendly Details
- Energy-Efficient Windows
- Solar Power System
Pool
- In Ground Pool
- In Ground Spa
Outdoor Features
- Patio
- Exterior Lighting
- Rear Porch
Utilities
- Central Heating and Cooling System
- Private Water Source
Listing and Financial Details
- Legal Lot and Block 9 / 27
- Tax Tract Number 5062
- Assessor Parcel Number 389323010
- $494 per year additional tax assessments
- Seller Considering Concessions
Community Details
Overview
- No Home Owners Association
- Community Lake
Recreation
- Hiking Trails
Map
Home Values in the Area
Average Home Value in this Area
Tax History
| Year | Tax Paid | Tax Assessment Tax Assessment Total Assessment is a certain percentage of the fair market value that is determined by local assessors to be the total taxable value of land and additions on the property. | Land | Improvement |
|---|---|---|---|---|
| 2025 | $3,369 | $292,159 | $70,707 | $221,452 |
| 2023 | $3,369 | $280,815 | $67,962 | $212,853 |
| 2022 | $3,252 | $275,310 | $66,630 | $208,680 |
| 2021 | $5,058 | $269,913 | $65,324 | $204,589 |
| 2020 | $4,975 | $267,147 | $64,655 | $202,492 |
| 2019 | $4,913 | $261,910 | $63,388 | $198,522 |
| 2018 | $4,843 | $256,776 | $62,146 | $194,630 |
| 2017 | $4,773 | $251,742 | $60,928 | $190,814 |
| 2016 | $4,634 | $246,807 | $59,734 | $187,073 |
| 2015 | $4,609 | $243,102 | $58,838 | $184,264 |
| 2014 | $2,688 | $238,342 | $57,687 | $180,655 |
Property History
| Date | Event | Price | List to Sale | Price per Sq Ft |
|---|---|---|---|---|
| 11/06/2025 11/06/25 | For Sale | $609,900 | -- | $348 / Sq Ft |
Purchase History
| Date | Type | Sale Price | Title Company |
|---|---|---|---|
| Interfamily Deed Transfer | -- | None Available | |
| Interfamily Deed Transfer | -- | Stewart Title |
Mortgage History
| Date | Status | Loan Amount | Loan Type |
|---|---|---|---|
| Closed | $161,000 | No Value Available |
Source: California Regional Multiple Listing Service (CRMLS)
MLS Number: MB25255875
APN: 389-323-010
- 127 N Massachusetts St
- 15242 Washington St
- 3329 Spruce St
- 300 Date St
- 32015 Bourges St
- 15344 Regatta Way
- 3652 Ash St
- 15139 Camphor Way
- 29060 Palm View St
- 29054 Palm View St
- 15120 Audrey Dr
- 29193 Sunswept Dr
- 15026 Navel Way
- 4009 Elderberry Ridge
- Plan 1435 at Carrera at Terracina
- Plan 1976 at Carrera at Terracina
- Plan 2139 Modeled at Carrera at Terracina
- Plan 1663 Modeled at Carrera at Terracina
- Plan 1840 at Carrera at Terracina
- Plan 2389 Modeled at Carrera at Terracina
- 16502 Mango Way
- 4061 Hudson Ln
- 4061 Hudson Ln
- 15171 Teakwood St
- 713 Walnut Dr
- 16461 Joy St
- 16473 Joy St
- 4751 Sicily Dr
- 15195 Lincoln St
- 29150 Edgewood Dr
- 32806 Crown Point Ln
- 15120-15150 Grand Ave
- 33313 Riverside Dr
- 900 W Graham Ave
- 533 Pablo Rd
- 116 N Kellogg St Unit C
- 27342 Denali Ct
- 16911 Glenetta Way Unit 2
- 39415 Ardenwood Way
- 39552 Strada Scala

