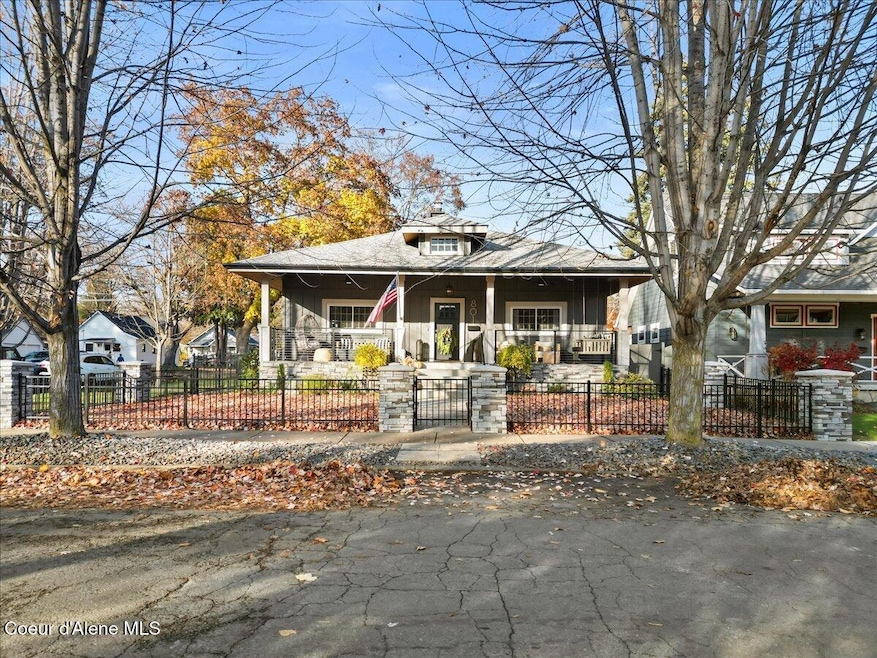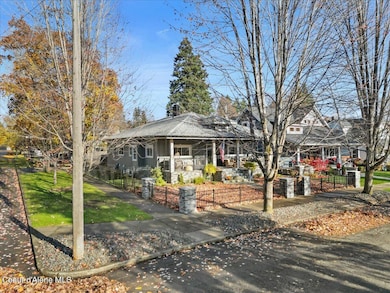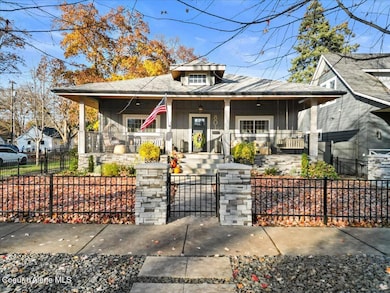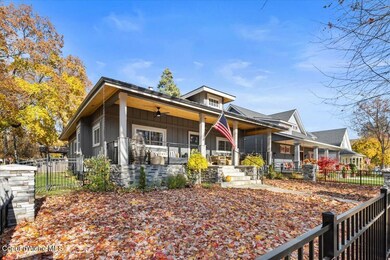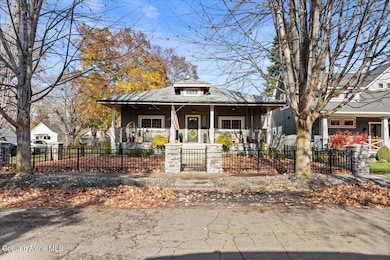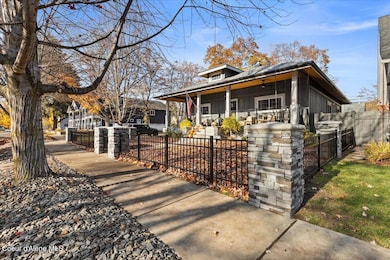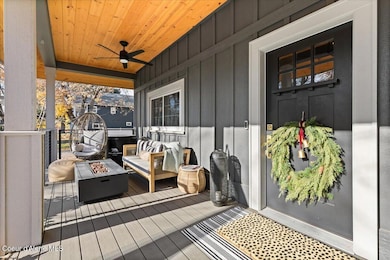801 Coeur d Alene Coeur D'Alene, ID 83814
Garden District NeighborhoodEstimated payment $8,910/month
Highlights
- Territorial View
- Corner Lot
- No HOA
- Bryan Elementary School Rated A-
- Lawn
- Covered Patio or Porch
About This Home
Welcome to 801 E Coeur d'Alene Avenue, a stunning home in the heart of Coeur d'Alene's historic Garden District, just blocks from downtown and the lake. Originally built in 1925 with a beautiful remodel finished in 2025, this home blends timeless character with modern comfort. Featuring approximately 3,600+ square feet, it offers an open-concept living space anchored by a cozy gas fireplace and a designer kitchen with quartz countertops, luxury vinyl plank flooring, and premium appliances. With a total of four bedrooms and four full bathrooms, this home provides ample flexibility for family and guests with two primary ensuites. Enjoy an oversized 640 sq/ft garage and private backyard with hot tub. The outdoor spaces and walkable location add to its charm, placing you just steps from restaurants, shops, and everything downtown Coeur d'Alene has to offer!
Open House Schedule
-
Saturday, November 15, 202511:00 am to 1:00 pm11/15/2025 11:00:00 AM +00:0011/15/2025 1:00:00 PM +00:00Add to Calendar
-
Sunday, November 16, 202510:00 am to 12:00 pm11/16/2025 10:00:00 AM +00:0011/16/2025 12:00:00 PM +00:00Add to Calendar
Home Details
Home Type
- Single Family
Est. Annual Taxes
- $5,986
Year Built
- Built in 1925 | Remodeled in 2025
Lot Details
- 5,663 Sq Ft Lot
- Open Space
- Southern Exposure
- Property is Fully Fenced
- Landscaped
- Corner Lot
- Level Lot
- Open Lot
- Backyard Sprinklers
- Lawn
- Property is zoned CDA-R-17, CDA-R-17
Parking
- Paved Parking
Property Views
- Territorial
- Neighborhood
Home Design
- Concrete Foundation
- Frame Construction
- Shingle Roof
- Composition Roof
- Hardboard
Interior Spaces
- 3,636 Sq Ft Home
- 1-Story Property
- Gas Fireplace
- Smart Thermostat
- Gas Dryer Hookup
- Partially Finished Basement
Kitchen
- Breakfast Bar
- Walk-In Pantry
- Microwave
- Dishwasher
- Kitchen Island
- Disposal
Flooring
- Carpet
- Tile
- Luxury Vinyl Plank Tile
Bedrooms and Bathrooms
- 4 Bedrooms | 2 Main Level Bedrooms
- 4 Bathrooms
Outdoor Features
- Covered Patio or Porch
Utilities
- Forced Air Heating and Cooling System
- Pellet Stove burns compressed wood to generate heat
- Heat Pump System
- Heating System Uses Natural Gas
- Gas Available
- Gas Water Heater
- High Speed Internet
- Internet Available
- Cable TV Available
Community Details
- No Home Owners Association
- O'briens 2Nd Add To Cd'a Subdivision
Listing and Financial Details
- Assessor Parcel Number C68400090120
Map
Home Values in the Area
Average Home Value in this Area
Tax History
| Year | Tax Paid | Tax Assessment Tax Assessment Total Assessment is a certain percentage of the fair market value that is determined by local assessors to be the total taxable value of land and additions on the property. | Land | Improvement |
|---|---|---|---|---|
| 2025 | $5,986 | $1,113,323 | $350,000 | $763,323 |
| 2024 | $5,986 | $1,098,209 | $350,000 | $748,209 |
| 2023 | $5,986 | $1,119,212 | $350,000 | $769,212 |
| 2022 | $4,337 | $829,075 | $350,000 | $479,075 |
| 2021 | $2,839 | $453,447 | $213,469 | $239,978 |
| 2020 | $2,506 | $382,403 | $194,063 | $188,340 |
| 2019 | $2,500 | $331,910 | $155,250 | $176,660 |
| 2018 | $2,358 | $295,600 | $135,000 | $160,600 |
| 2017 | $1,812 | $236,384 | $107,304 | $129,080 |
| 2016 | $1,578 | $206,731 | $82,541 | $124,190 |
| 2015 | $1,600 | $200,145 | $71,775 | $128,370 |
| 2013 | $645 | $160,710 | $45,000 | $115,710 |
Property History
| Date | Event | Price | List to Sale | Price per Sq Ft | Prior Sale |
|---|---|---|---|---|---|
| 11/12/2025 11/12/25 | For Sale | $1,599,000 | +14.5% | $440 / Sq Ft | |
| 08/04/2023 08/04/23 | Sold | -- | -- | -- | View Prior Sale |
| 07/25/2023 07/25/23 | Pending | -- | -- | -- | |
| 06/13/2023 06/13/23 | Price Changed | $1,395,995 | -3.7% | $403 / Sq Ft | |
| 05/31/2023 05/31/23 | Price Changed | $1,450,000 | -3.3% | $418 / Sq Ft | |
| 05/11/2023 05/11/23 | For Sale | $1,499,950 | +0.3% | $433 / Sq Ft | |
| 06/23/2022 06/23/22 | Sold | -- | -- | -- | View Prior Sale |
| 05/12/2022 05/12/22 | Pending | -- | -- | -- | |
| 02/25/2022 02/25/22 | For Sale | $1,495,000 | +87.1% | $431 / Sq Ft | |
| 07/28/2021 07/28/21 | Sold | -- | -- | -- | View Prior Sale |
| 07/08/2021 07/08/21 | Pending | -- | -- | -- | |
| 06/03/2021 06/03/21 | For Sale | $799,000 | -- | $230 / Sq Ft |
Purchase History
| Date | Type | Sale Price | Title Company |
|---|---|---|---|
| Quit Claim Deed | -- | Pioneer Title | |
| Quit Claim Deed | -- | Pioneer Title | |
| Warranty Deed | -- | Pioneer Title | |
| Warranty Deed | -- | Alliance Ttl Coeur D Alene O | |
| Warranty Deed | -- | Alliance Title | |
| Interfamily Deed Transfer | -- | None Available |
Mortgage History
| Date | Status | Loan Amount | Loan Type |
|---|---|---|---|
| Open | $500,000 | New Conventional | |
| Previous Owner | $470,000 | Construction |
Source: Coeur d'Alene Multiple Listing Service
MLS Number: 25-10944
APN: C68400090120
- 712 Coeur d Alene Ave
- 804 E Lakeside Ave
- 810 E Lakeside Ave
- 809 E Sherman Ave
- 818 E Garden Ave
- 1014 E Indiana Ave
- 912 E Sherman Ave
- 924 E Sherman Ave
- 1026 E Coeur d Alene Ave
- 1006 E Garden Ave
- 1106 E Coeur d Alene Ave
- 502 E Garden Ave
- 918 E Pennsylvania Ave
- 1219 Coeur d Alene Ave
- 303 S 11th St
- 322 S 10th Place
- 707 - 709 N 12th St
- 1010 E Street Maries Ave
- 1219 E Front Ave
- 116 S 3rd St Unit 904
- 208 N 8th St Unit A
- 801 E Lakeside Ave Unit 1
- 809 E Mullan Ave
- 100 E Coeur d Alene Ave
- 945 N 7th St
- 849 N 4th St
- 849 N 4th St
- 723 N Government Way
- 101 E Miller Ave Unit B
- 916 N D St
- 1566 N 13th St
- 2600 E Harrison Ave Unit B
- 1000 W Ironwood Dr
- 3015 N 4th St
- 128 W Neider Ave
- 1940 W Riverstone Dr
- 1570 Birkdale Ln
- 2336 W John Loop
- 1905 W Appleway Ave
- 3594 N Cederblom
