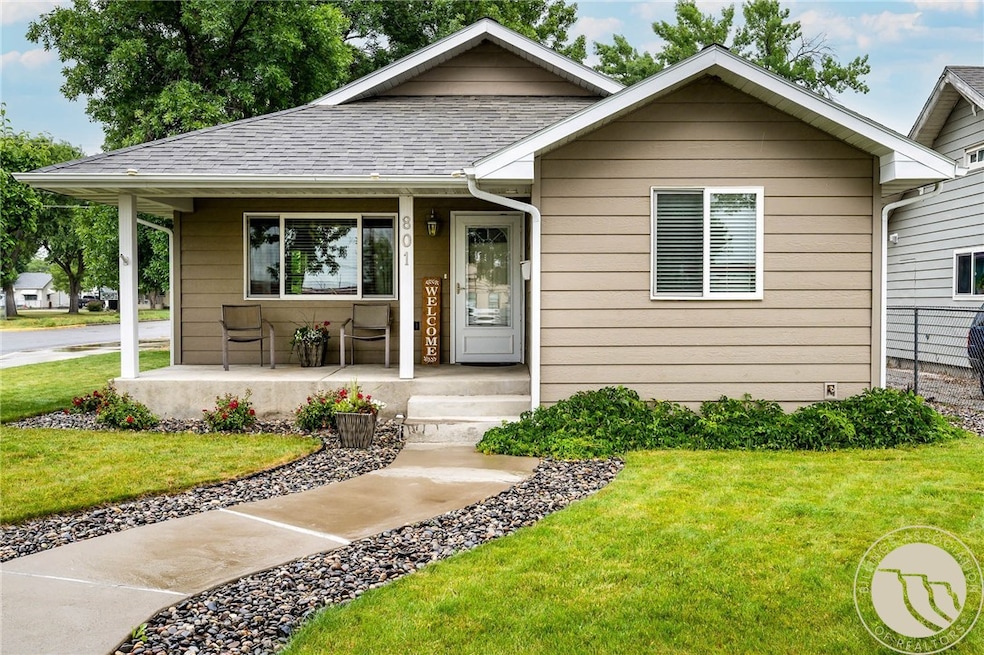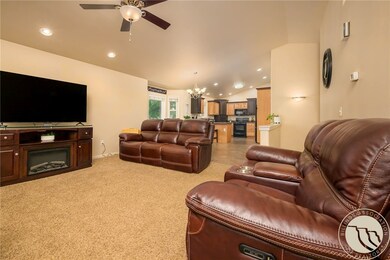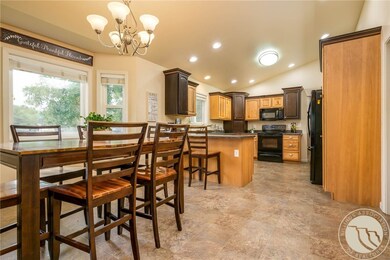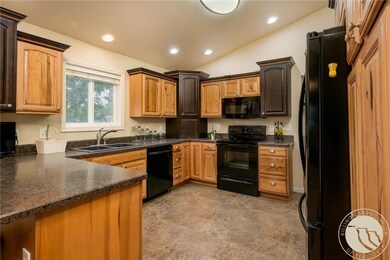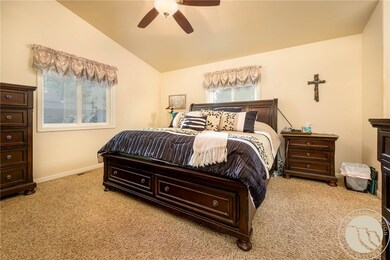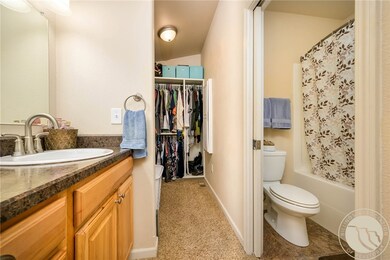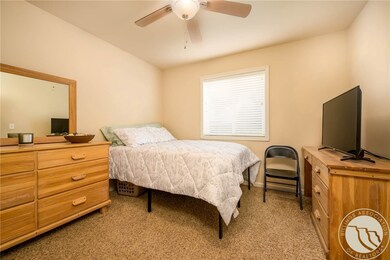
801 E 4th St Laurel, MT 59044
Estimated payment $2,697/month
Highlights
- RV or Boat Parking
- Corner Lot
- Cooling Available
- Ranch Style House
- 2 Car Detached Garage
- Landscaped
About This Home
This custom built 4 bedroom 3 bath home has a thoughtfully designed layout. The main level features a bright and open beautiful kitchen, spacious living area, and dining space. The oversized garage provides plenty of room for vehicles, storage or hobbies. In addition, the home offers additional parking ideal for RVs or boats. Outside is a beautifully landscaped corner lot with a nice patio built for privacy, and it is complete with a built-in fire pit, ideal for entertaining or unwinding at the end of the day. Info deemed reliable but not guaranteed. Buyer/buyer agent to verify.
Open House Schedule
-
Sunday, July 20, 20251:00 to 3:00 pm7/20/2025 1:00:00 PM +00:007/20/2025 3:00:00 PM +00:00Add to Calendar
Home Details
Home Type
- Single Family
Est. Annual Taxes
- $2,660
Year Built
- Built in 2008
Lot Details
- 6,500 Sq Ft Lot
- Fenced
- Landscaped
- Corner Lot
- Sprinkler System
Parking
- 2 Car Detached Garage
- Alley Access
- Additional Parking
- RV or Boat Parking
Home Design
- Ranch Style House
- Shingle Roof
- Asphalt Roof
- Hardboard
Interior Spaces
- 2,814 Sq Ft Home
- Wired For Sound
- Basement Fills Entire Space Under The House
Kitchen
- Oven
- Electric Range
- Microwave
- Dishwasher
Bedrooms and Bathrooms
- 4 Bedrooms | 2 Main Level Bedrooms
- 3 Full Bathrooms
Schools
- Laurel Elementary And Middle School
- Laurel High School
Utilities
- Cooling Available
- Forced Air Heating System
Community Details
- Nutting Subd Subdivision
Listing and Financial Details
- Assessor Parcel Number B00907
Map
Home Values in the Area
Average Home Value in this Area
Tax History
| Year | Tax Paid | Tax Assessment Tax Assessment Total Assessment is a certain percentage of the fair market value that is determined by local assessors to be the total taxable value of land and additions on the property. | Land | Improvement |
|---|---|---|---|---|
| 2024 | $2,659 | $277,000 | $35,759 | $241,241 |
| 2023 | $2,448 | $277,000 | $35,759 | $241,241 |
| 2022 | $2,301 | $249,200 | $0 | $0 |
| 2021 | $2,321 | $249,200 | $0 | $0 |
| 2020 | $2,209 | $235,100 | $0 | $0 |
| 2019 | $2,185 | $235,100 | $0 | $0 |
| 2018 | $2,148 | $213,800 | $0 | $0 |
| 2017 | $1,820 | $213,800 | $0 | $0 |
| 2016 | $1,773 | $190,000 | $0 | $0 |
| 2015 | $1,752 | $190,000 | $0 | $0 |
| 2014 | $1,841 | $105,735 | $0 | $0 |
Property History
| Date | Event | Price | Change | Sq Ft Price |
|---|---|---|---|---|
| 07/16/2025 07/16/25 | For Sale | $446,900 | -- | $159 / Sq Ft |
Purchase History
| Date | Type | Sale Price | Title Company |
|---|---|---|---|
| Warranty Deed | -- | Accommodation | |
| Warranty Deed | -- | Stewart Title Of Billings |
Mortgage History
| Date | Status | Loan Amount | Loan Type |
|---|---|---|---|
| Open | $237,477 | New Conventional | |
| Closed | $40,000 | Seller Take Back | |
| Previous Owner | $167,480 | New Conventional | |
| Previous Owner | $160,000 | Construction |
Similar Homes in Laurel, MT
Source: Billings Multiple Listing Service
MLS Number: 354235
APN: 03-0821-10-3-11-01-0000
- 419 Idaho Ave
- 516 Birch Ave
- 612 Washington Ave
- 1001 Sunhaven Dr
- 802-816 Date Ave
- 701 Pine Ave
- 520 Colorado Ave
- 820 Piper Loop
- 119 E 4th St
- 1007 Great Northern Rd
- 507 Roundhouse Dr
- 1034 1st Ave
- 612 4th Ave
- 211 Woodland Ave
- 304 Mountain View Ln
- 111 Durland Ave
- 210 Yellowstone Ave
- 306 W 12th St
- 403 Grandview Blvd
- 915 8th Ave
- 107 Durland Ave
- 1015 Final Four Way
- 4510 Gators Way
- 4402 Blue Devils Way
- 920 Malibu Way
- 4215 Montana Sapphire Dr
- 4301 King Ave W
- 610 S 44th St W
- 610 S 44th St W
- 501 S 44th St W
- 4427 Altay Dr
- 4411 Dacha Dr
- 485 S 44th St W
- 3900 Victory Cir
- 788 Feather Place
- 115 Shiloh Rd
- 3290 Granger Ave E
- 3119 New Hope Dr
- 6117 Elysian Rd
- 3040 Central Ave
