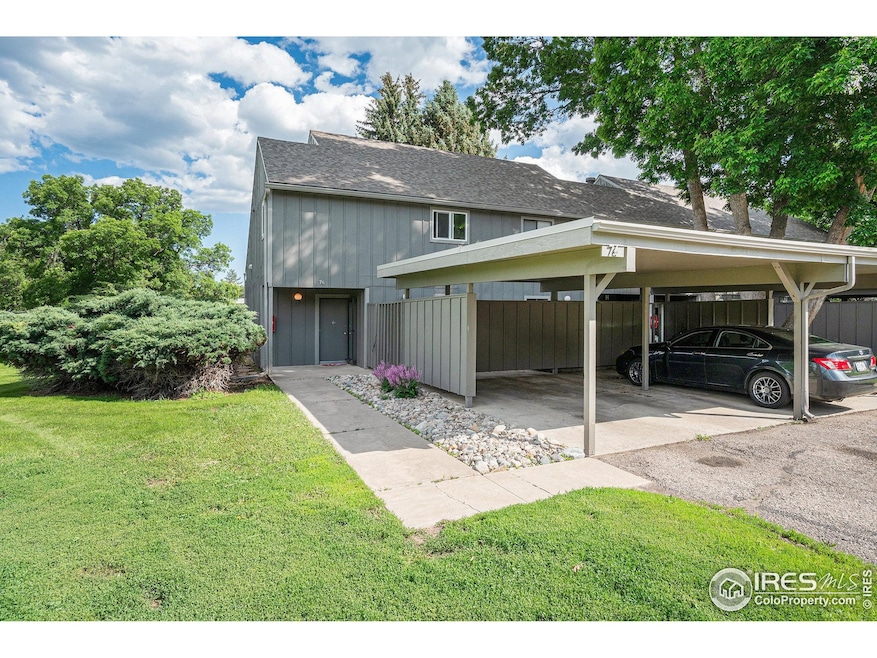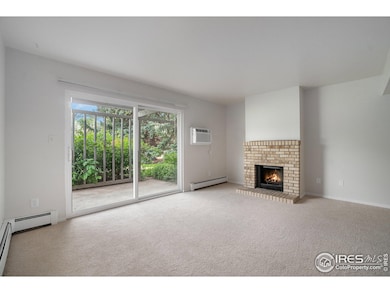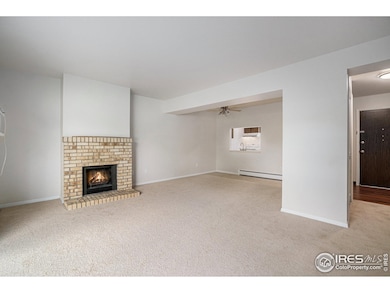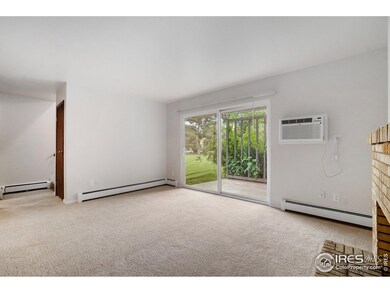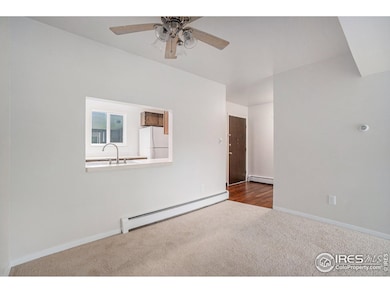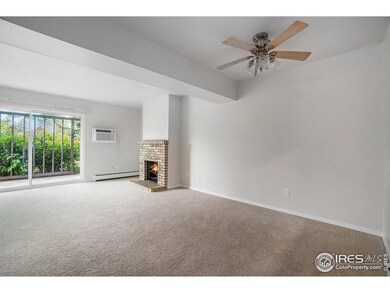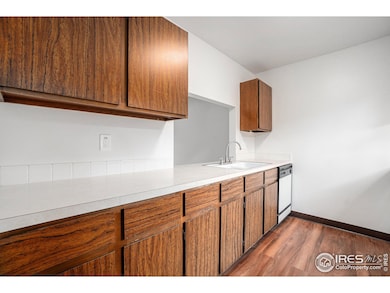
801 E Drake Rd Unit H76 Fort Collins, CO 80525
Scotch Pines NeighborhoodHighlights
- Private Pool
- Clubhouse
- End Unit
- O'Dea Elementary School Rated A-
- Wooded Lot
- Eat-In Kitchen
About This Home
As of July 2025Amenities galore within a short walk! End-unit townhome w/ 3 beds, 2 baths + a large living room opening to one of the biggest open spaces in the community. New paint & carpet throughout, laminate floors installed in both bathrooms, matching the kitchen & entry. Your private carport + storage space are just steps from the front door + plenty of guest parking too. HOA covers nearly everything: heat, water/sewer, trash, snow removal, lawn care, exterior maintenance/insurance - you just cover electricity. And the perks? Pool, tennis courts, clubhouse, and sprawling open spaces all come standard. Plus, it's just a quick stroll to Scotch Pines Village Shopping Center to grab groceries at Sprouts, fuel up at Starbucks, or hit local favorites like Taco Stop, Rise!, or Island Grill - all under half a mile away. This home is move-in ready...and ready for you.
Townhouse Details
Home Type
- Townhome
Est. Annual Taxes
- $1,774
Year Built
- Built in 1974
Lot Details
- 5,227 Sq Ft Lot
- Open Space
- End Unit
- Lot Has A Rolling Slope
- Wooded Lot
HOA Fees
- $531 Monthly HOA Fees
Parking
- 1 Car Garage
- Carport
Home Design
- Wood Frame Construction
- Composition Roof
Interior Spaces
- 1,331 Sq Ft Home
- 2-Story Property
- Ceiling Fan
- Living Room with Fireplace
- Dining Room
- Carpet
Kitchen
- Eat-In Kitchen
- Electric Oven or Range
- Dishwasher
Bedrooms and Bathrooms
- 3 Bedrooms
- Primary Bathroom is a Full Bathroom
Laundry
- Laundry on upper level
- Dryer
- Washer
Pool
- Private Pool
- Spa
Schools
- Odea Elementary School
- Boltz Middle School
- Ft Collins High School
Horse Facilities and Amenities
- Grass Field
Utilities
- Cooling Available
- Baseboard Heating
- Hot Water Heating System
Listing and Financial Details
- Assessor Parcel Number R1052845
Community Details
Overview
- Association fees include common amenities, trash, snow removal, ground maintenance, management, utilities, maintenance structure, water/sewer, heat, hazard insurance
- Scotch Pines Condos Association, Phone Number (970) 223-5000
- Scotch Pines Condo Subdivision
Amenities
- Clubhouse
Recreation
- Tennis Courts
- Community Pool
- Park
Pet Policy
- Dogs and Cats Allowed
Ownership History
Purchase Details
Purchase Details
Purchase Details
Home Financials for this Owner
Home Financials are based on the most recent Mortgage that was taken out on this home.Purchase Details
Home Financials for this Owner
Home Financials are based on the most recent Mortgage that was taken out on this home.Purchase Details
Home Financials for this Owner
Home Financials are based on the most recent Mortgage that was taken out on this home.Purchase Details
Home Financials for this Owner
Home Financials are based on the most recent Mortgage that was taken out on this home.Purchase Details
Similar Homes in Fort Collins, CO
Home Values in the Area
Average Home Value in this Area
Purchase History
| Date | Type | Sale Price | Title Company |
|---|---|---|---|
| Interfamily Deed Transfer | -- | None Available | |
| Interfamily Deed Transfer | -- | None Available | |
| Warranty Deed | -- | First American Title | |
| Warranty Deed | $138,000 | Security Title | |
| Quit Claim Deed | -- | -- | |
| Warranty Deed | $92,900 | -- | |
| Warranty Deed | $92,900 | -- | |
| Warranty Deed | -- | -- |
Mortgage History
| Date | Status | Loan Amount | Loan Type |
|---|---|---|---|
| Open | $191,250 | Adjustable Rate Mortgage/ARM | |
| Previous Owner | $98,500 | New Conventional | |
| Previous Owner | $25,000 | Unknown | |
| Previous Owner | $13,800 | Stand Alone Second | |
| Previous Owner | $110,400 | No Value Available | |
| Previous Owner | $99,450 | No Value Available | |
| Previous Owner | $12,500 | Credit Line Revolving | |
| Previous Owner | $87,000 | FHA |
Property History
| Date | Event | Price | Change | Sq Ft Price |
|---|---|---|---|---|
| 07/17/2025 07/17/25 | Sold | $320,000 | 0.0% | $240 / Sq Ft |
| 06/09/2025 06/09/25 | For Sale | $320,000 | +25.5% | $240 / Sq Ft |
| 01/28/2019 01/28/19 | Off Market | $255,000 | -- | -- |
| 11/09/2017 11/09/17 | Sold | $255,000 | -3.8% | $192 / Sq Ft |
| 09/29/2017 09/29/17 | Pending | -- | -- | -- |
| 09/19/2017 09/19/17 | For Sale | $265,000 | -- | $199 / Sq Ft |
Tax History Compared to Growth
Tax History
| Year | Tax Paid | Tax Assessment Tax Assessment Total Assessment is a certain percentage of the fair market value that is determined by local assessors to be the total taxable value of land and additions on the property. | Land | Improvement |
|---|---|---|---|---|
| 2025 | $1,774 | $22,177 | $4,489 | $17,688 |
| 2024 | $1,688 | $22,177 | $4,489 | $17,688 |
| 2022 | $1,712 | $18,126 | $1,738 | $16,388 |
| 2021 | $1,730 | $18,648 | $1,788 | $16,860 |
| 2020 | $1,687 | $18,026 | $1,788 | $16,238 |
| 2019 | $1,694 | $18,026 | $1,788 | $16,238 |
| 2018 | $1,299 | $14,249 | $1,800 | $12,449 |
| 2017 | $1,294 | $14,249 | $1,800 | $12,449 |
| 2016 | $1,089 | $11,932 | $1,990 | $9,942 |
| 2015 | $1,081 | $11,930 | $1,990 | $9,940 |
| 2014 | $908 | $9,950 | $1,990 | $7,960 |
Agents Affiliated with this Home
-
Crip Erickson

Seller's Agent in 2025
Crip Erickson
Enjoy Realty, LLC
(970) 988-5634
1 in this area
76 Total Sales
-
Jenny Oliveira Getting

Buyer's Agent in 2025
Jenny Oliveira Getting
WK Real Estate
(970) 534-1188
1 in this area
51 Total Sales
-
R
Seller's Agent in 2017
Rob Sherr
Sherr Realty
-
D
Buyer's Agent in 2017
David Sanders
The Green Team Real Estate
Map
Source: IRES MLS
MLS Number: 1036320
APN: 97251-22-076
- 801 E Drake Rd Unit I72
- 801 E Drake Rd Unit G77
- 801 E Drake Rd Unit G80
- 705 E Drake Rd Unit O35
- 705 E Drake Rd Unit M45
- 705 E Drake Rd Unit Q22
- 809 E Drake Rd Unit C107
- 930 Vanderbilt Ct
- 1001 Strachan Dr Unit 22
- 1001 Strachan Dr Unit 1A
- 1001 Strachan Dr Unit 24
- 1001 Strachan Dr Unit 19
- 416 E Thunderbird Dr
- 412 Baylor St
- 1024 Oxford Ln Unit 52
- 925 Columbia Rd Unit 231
- 925 Columbia Rd Unit 322
- 925 Columbia Rd Unit 711
- 925 Columbia Rd Unit 714
- 925 Columbia Rd Unit 614
