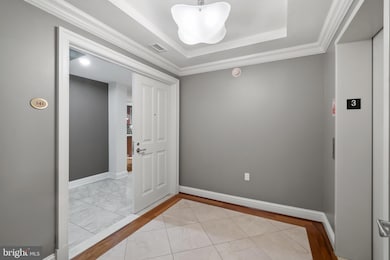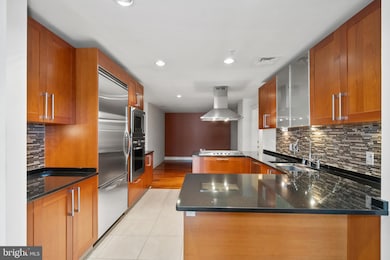Highlights
- Doorman
- 24-Hour Security
- Open Floorplan
- Primary bedroom faces the bay
- Gourmet Kitchen
- 3-minute walk to Rash Field Park
About This Home
An incredible two bedroom, two and a half bath, 2750+ SF residence overlooking the main garden. Residents of The Ritz-Carlton Residences enjoy exclusive access to on-site fine dining, a full-service marina, and a state-of-the-art medical and wellness spa, along with 24/7 concierge, valet, doorman, and porter services that define the Ritz-Carlton standard. Additional lifestyle amenities include an indoor pool, fitness center, theater, six private guest suites, and elegantly appointed event and entertaining spaces nestled within manicured gardens. Perfectly positioned on the Baltimore Promenade, with direct access to the waterfront, water taxis, and cultural landmarks, this home is just minutes from the city’s art scene, stadiums, Penn Station, and BWI Airport. Schedule your private tour today.
Listing Agent
Monument Sotheby's International Realty License #651051 Listed on: 07/18/2025
Condo Details
Home Type
- Condominium
Year Built
- Built in 2007
Lot Details
- Extensive Hardscape
- Sprinkler System
Parking
- 2 Car Attached Garage
- Front Facing Garage
Home Design
- Contemporary Architecture
- Brick Exterior Construction
Interior Spaces
- 2,777 Sq Ft Home
- Property has 1 Level
- Open Floorplan
- Built-In Features
- Crown Molding
- Recessed Lighting
- Gas Fireplace
- Family Room Off Kitchen
- Combination Kitchen and Living
- Formal Dining Room
- Wood Flooring
Kitchen
- Gourmet Kitchen
- Breakfast Area or Nook
- Butlers Pantry
- Built-In Oven
- Cooktop
- Microwave
- Ice Maker
- Dishwasher
- Stainless Steel Appliances
- Upgraded Countertops
- Disposal
Bedrooms and Bathrooms
- 2 Main Level Bedrooms
- Primary bedroom faces the bay
- En-Suite Bathroom
- Walk-In Closet
- Hydromassage or Jetted Bathtub
- Walk-in Shower
Laundry
- Front Loading Dryer
- Front Loading Washer
Home Security
- Intercom
- Exterior Cameras
- Surveillance System
Accessible Home Design
- Accessible Elevator Installed
Outdoor Features
- Water Fountains
- Exterior Lighting
Utilities
- Forced Air Heating and Cooling System
- Vented Exhaust Fan
- Natural Gas Water Heater
Listing and Financial Details
- Residential Lease
- Security Deposit $6,500
- $500 Move-In Fee
- Tenant pays for electricity, insurance
- Rent includes cable TV, common area maintenance, community center, cooking, gas, hoa/condo fee, HVAC maint, parking, security monitoring, pool maintenance, sewer, snow removal, taxes, trash removal, water
- No Smoking Allowed
- 6-Month Min and 12-Month Max Lease Term
- Available 8/1/25
- Assessor Parcel Number 0324131922 774
Community Details
Overview
- Property has a Home Owners Association
- Mid-Rise Condominium
- The Ritz Carlton Residences Subdivision
Amenities
- Doorman
Recreation
- Community Pool
Pet Policy
- Pets allowed on a case-by-case basis
Security
- 24-Hour Security
- Front Desk in Lobby
- Carbon Monoxide Detectors
- Fire and Smoke Detector
- Fire Sprinkler System
Map
About The Ritz-Carlton Residences
Source: Bright MLS
MLS Number: MDBA2175816
APN: 24-13-1922 -774
- 801 Key Hwy
- 801 Key Hwy
- 622 Ponte Villas N Unit 162/163
- 337 E Hamburg St
- 100 Harborview Dr Unit 2108
- 100 Harborview Dr Unit 307
- 100 Harborview Dr Unit 502
- 100 Harborview Dr Unit 202
- 23 Pierside Dr Unit 212
- 301 Warren Ave
- 23 Pierside Dr Unit 134
- 23 Pierside Dr Unit 412
- 23 Pierside Dr Unit 436
- 23 Pierside Dr Unit 426
- 23 Pierside Dr Unit 309
- 23 Pierside Dr Unit 133
- 300 International Dr Unit 2307
- 300 International Dr Unit 2407
- 300 International Dr Unit 1907
- 300 International Dr Unit 2303







