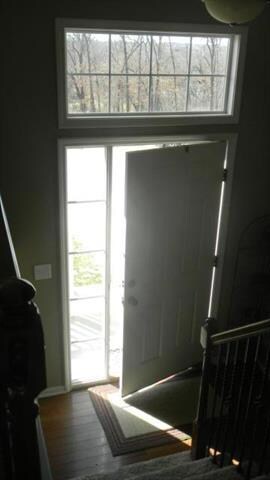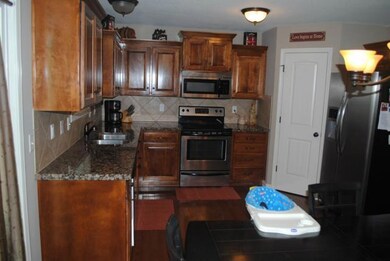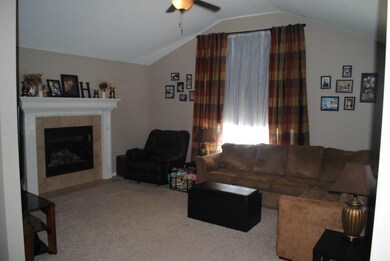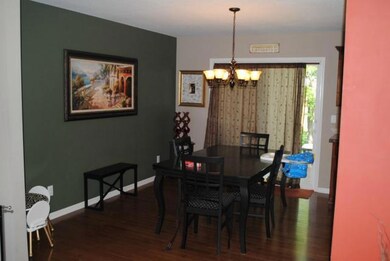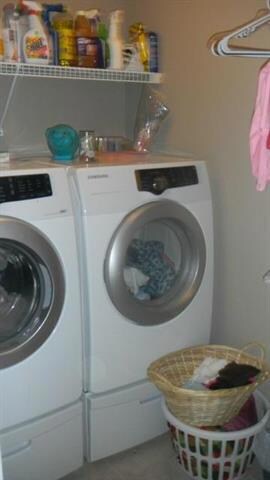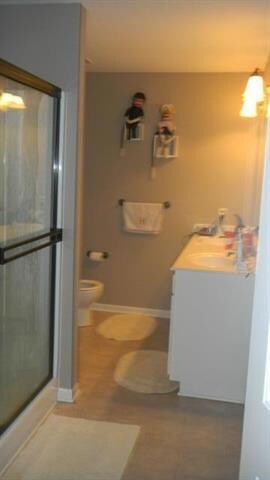
801 Old Stage Rd Pleasant Hill, MO 64080
Highlights
- Deck
- Eat-In Kitchen
- Forced Air Heating and Cooling System
- Corner Lot
- Walk-In Closet
- Ceiling Fan
About This Home
As of December 2017Just like New! Beautiful 2yr young home with many upgrades! Kitchen has S/S Appliances, Hardwood Floors, Granite Counters, Walk-In Pantry & Spacious Dining Area! Large Great Room w/ Windowed Wall & Custom Fireplace. Master Bedroom has 2 Walk-In Closets. Dble Vanaty in Bathroom. Deep Garage. Large Treed Lot. Unfinished Basement stubbed for Bath. Large Corner Treed Lot!!
Last Agent to Sell the Property
ReeceNichols Shewmaker License #2003019454 Listed on: 03/01/2012

Home Details
Home Type
- Single Family
Est. Annual Taxes
- $1,691
Year Built
- Built in 2010
Lot Details
- Corner Lot
- Many Trees
Parking
- 2 Car Garage
- Front Facing Garage
Home Design
- Split Level Home
- Composition Roof
- Wood Siding
Interior Spaces
- Ceiling Fan
- Great Room with Fireplace
- Partial Basement
- Laundry on main level
Kitchen
- Eat-In Kitchen
- <<builtInRangeToken>>
- Dishwasher
- Disposal
Bedrooms and Bathrooms
- 3 Bedrooms
- Walk-In Closet
- 2 Full Bathrooms
Additional Features
- Deck
- Forced Air Heating and Cooling System
Community Details
- Wild Wood Subdivision
Listing and Financial Details
- Assessor Parcel Number 1838326
Ownership History
Purchase Details
Home Financials for this Owner
Home Financials are based on the most recent Mortgage that was taken out on this home.Purchase Details
Purchase Details
Home Financials for this Owner
Home Financials are based on the most recent Mortgage that was taken out on this home.Purchase Details
Home Financials for this Owner
Home Financials are based on the most recent Mortgage that was taken out on this home.Purchase Details
Home Financials for this Owner
Home Financials are based on the most recent Mortgage that was taken out on this home.Similar Homes in Pleasant Hill, MO
Home Values in the Area
Average Home Value in this Area
Purchase History
| Date | Type | Sale Price | Title Company |
|---|---|---|---|
| Warranty Deed | -- | Continental Title | |
| Interfamily Deed Transfer | -- | None Available | |
| Warranty Deed | -- | Coffelt Land Title Inc | |
| Limited Warranty Deed | -- | -- | |
| Warranty Deed | -- | -- |
Mortgage History
| Date | Status | Loan Amount | Loan Type |
|---|---|---|---|
| Open | $177,600 | New Conventional | |
| Closed | $157,250 | No Value Available | |
| Closed | $157,250 | New Conventional | |
| Previous Owner | $152,958 | New Conventional | |
| Previous Owner | $143,000 | Future Advance Clause Open End Mortgage |
Property History
| Date | Event | Price | Change | Sq Ft Price |
|---|---|---|---|---|
| 12/13/2017 12/13/17 | Sold | -- | -- | -- |
| 11/08/2017 11/08/17 | Pending | -- | -- | -- |
| 11/05/2017 11/05/17 | For Sale | $189,500 | 0.0% | $135 / Sq Ft |
| 09/01/2017 09/01/17 | Pending | -- | -- | -- |
| 08/23/2017 08/23/17 | For Sale | $189,500 | +23.9% | $135 / Sq Ft |
| 06/29/2012 06/29/12 | Sold | -- | -- | -- |
| 05/21/2012 05/21/12 | Pending | -- | -- | -- |
| 03/02/2012 03/02/12 | For Sale | $153,000 | -- | $109 / Sq Ft |
Tax History Compared to Growth
Tax History
| Year | Tax Paid | Tax Assessment Tax Assessment Total Assessment is a certain percentage of the fair market value that is determined by local assessors to be the total taxable value of land and additions on the property. | Land | Improvement |
|---|---|---|---|---|
| 2024 | $2,731 | $37,870 | $6,670 | $31,200 |
| 2023 | $2,711 | $37,870 | $6,670 | $31,200 |
| 2022 | $2,463 | $33,760 | $6,670 | $27,090 |
| 2021 | $2,395 | $33,760 | $6,670 | $27,090 |
| 2020 | $2,332 | $33,660 | $6,670 | $26,990 |
| 2019 | $2,301 | $33,660 | $6,670 | $26,990 |
| 2018 | $2,102 | $30,340 | $5,500 | $24,840 |
| 2017 | $1,975 | $30,340 | $5,500 | $24,840 |
| 2016 | $1,975 | $28,390 | $5,500 | $22,890 |
| 2015 | $2,000 | $28,390 | $5,500 | $22,890 |
| 2014 | $2,009 | $28,390 | $5,500 | $22,890 |
| 2013 | -- | $28,390 | $5,500 | $22,890 |
Agents Affiliated with this Home
-
Tanya Montez
T
Seller's Agent in 2017
Tanya Montez
Epique Realty
(816) 510-6077
55 Total Sales
-
Jane Ann Williams
J
Seller Co-Listing Agent in 2017
Jane Ann Williams
ReeceNichols - Eastland
(816) 229-6391
45 Total Sales
-
S
Buyer's Agent in 2017
Steve Hale
ReeceNichols - Lees Summit
-
Shannon Whited

Seller's Agent in 2012
Shannon Whited
ReeceNichols Shewmaker
(816) 365-7380
62 Total Sales
-
Debbie Jones
D
Seller Co-Listing Agent in 2012
Debbie Jones
ReeceNichols Shewmaker
(816) 820-3086
49 Total Sales
Map
Source: Heartland MLS
MLS Number: 1767711
APN: 1838326
- 811 Coachman Dr
- 1305 Strictus St
- 1004 Wright St
- 207 Sugarland Dr
- 1616 Lee Ln
- 703 Kellogg St
- 1309 Russell Rd
- 1200 Morgan Dr
- 1202 Morgan Dr
- 1307 Bridget Blvd
- 1302 Ragan Dr
- 905 Ingleside Dr
- 1916 Owen Dr
- 1908 Owen Dr
- 1904 Owen Dr
- 1410 Alice Ave
- 1000 Ingleside Dr
- 0 E 163rd St Unit HMS2499275
- 25.8+/- Acres E 163rd St
- 1219 Delaware St

