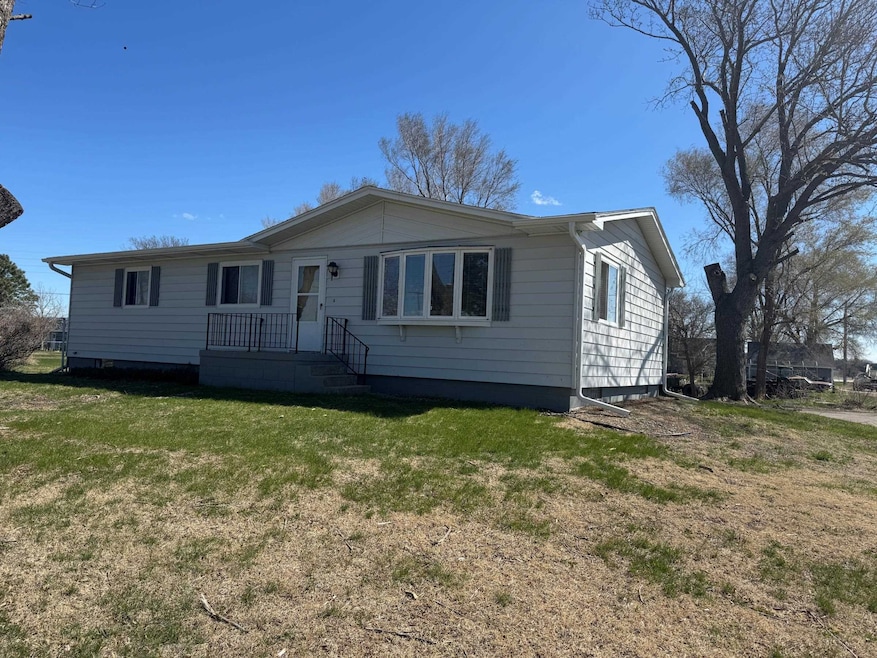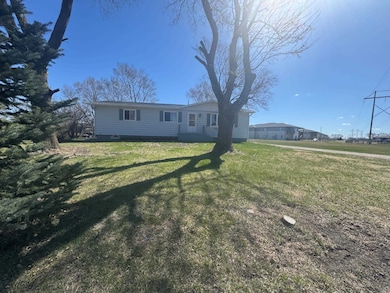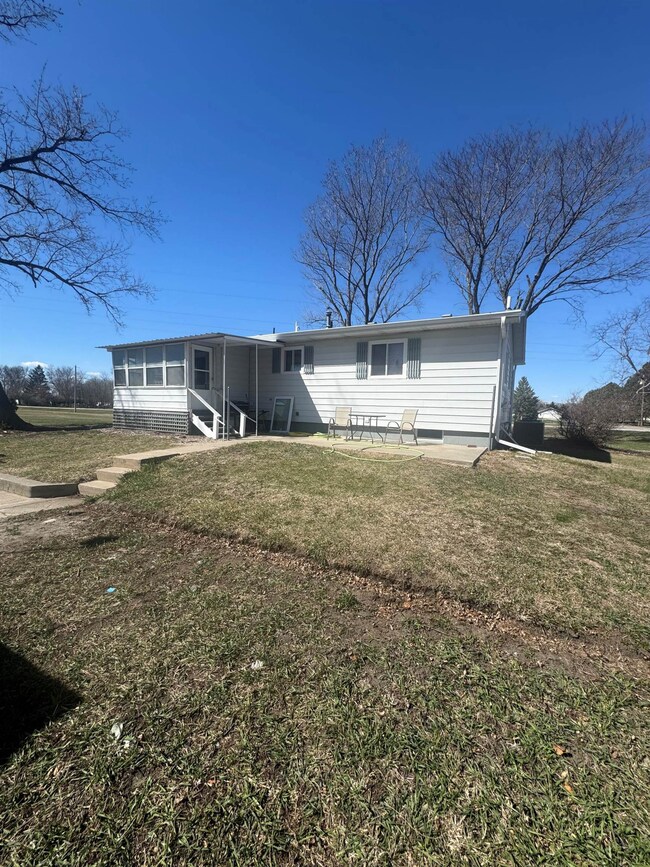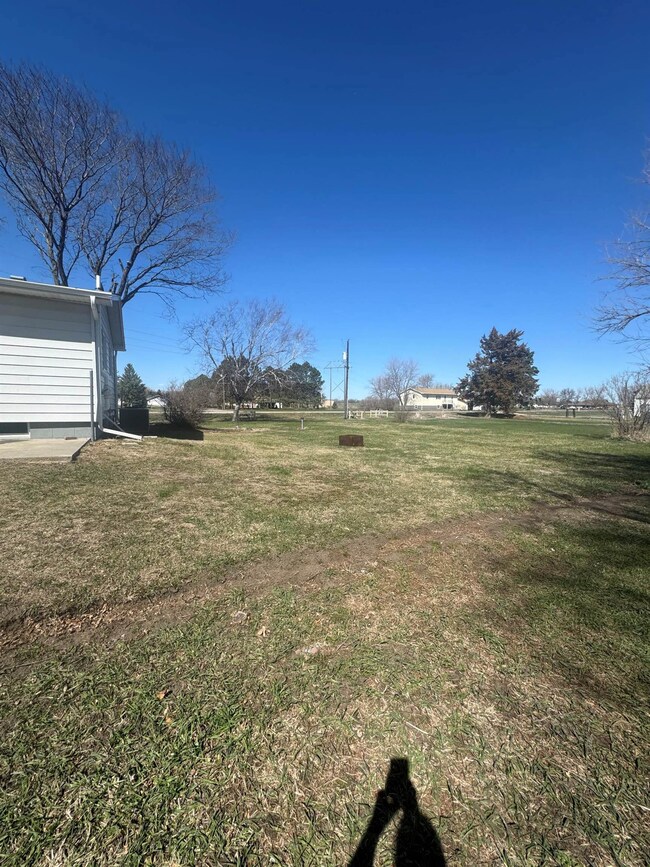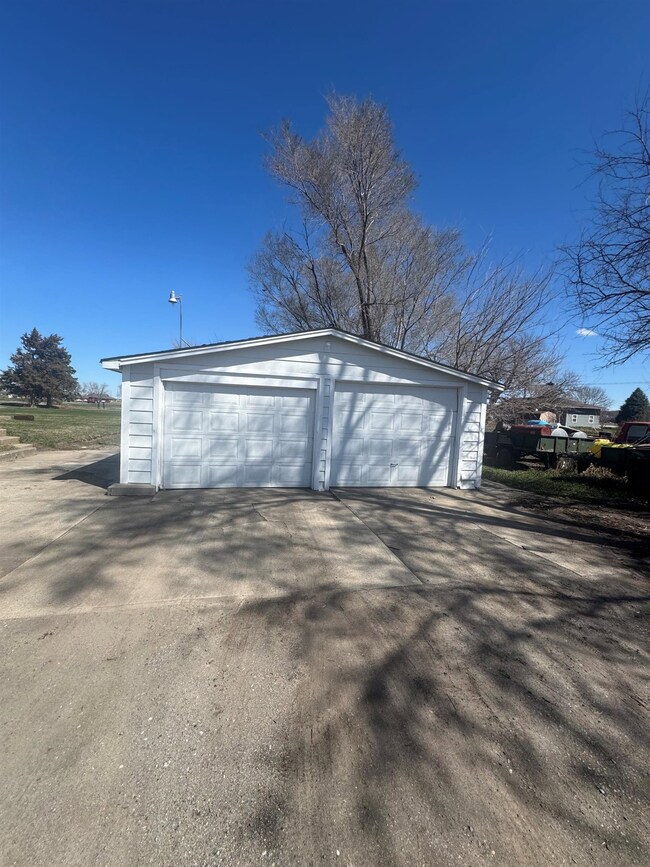
801 S Victory Rd Norfolk, NE 68701
About This Home
As of May 2025This well-kept 3-bedroom, 2-bath home sits on a spacious 0.61-acre lot- offering the best of both worlds: open space and peaceful surroundings, with all the convenience of being just minutes from town. Enjoy your morning coffee or evening unwind on the back patio, breath in the fresh air, and take in the quiet that comes with having extra room to roam. Inside, the kitchen is equipped with brand-new appliances that stay with the home, plus a washer and dryer. The laundry area is conveniently located just off the kitchen on the main floor. The primary bedroom includes its own private bathroom for added comfort and privacy. The enclosed porch is perfect for year-round use, whether you're relaxing, entertaining, or just enjoying the view. The full basement offers a blank canvas- ready to finish however you'd like. If you're looking for space, comfort, and a peaceful vibe close to everything, this home check all the boxes.
Last Agent to Sell the Property
Elite Realty License #20230640 Listed on: 04/09/2025
Home Details
Home Type
Single Family
Est. Annual Taxes
$3,328
Year Built
1979
Lot Details
0
Listing Details
- Class: RESIDENTIAL
- Style: 1 1/2
- Age: 41-60 Yrs
- Estimated Above Ground Sq Ft: 1200
- Special Features: None
- Property Sub Type: Detached
- Stories: 1
Interior Features
- Window Coverings: All, Partial
- Bedrooms: 3
- Dining Room: Kit/Din Combo, Laminate Flooring
- Kitchen: Gas Range, Dishwasher, Refrigerator, Microwave, Laminate Flooring
- Living Room: Carpet
- Laundry: Main, Off Kitchen, Laminate Flooring, Washer, Dryer
- Other Rooms: Master Bath, Sunroom, Enclosed Porch
- Estimated Basement Sq Ft: 1100
- Estimated Garden Level Sq Ft: 1200
- Estimated Main Sq Ft: 1200
- Has Basement: Full
- Basement YN: Yes
- Bathrooms Main: 2
- Main Bedroom: 3
- Interior Special Features: Garg Dr Opener, Smoke Detector, Carbon Monoxide Detector
- Sq Ft Above Ground: 1001-1200
- Sq Ft Assessment from County: YES
- Total Bathrooms: 2
- Estimated Total Finished Sq Ft: 1200
Exterior Features
- Construction: Frame
- Exterior Featur: Aluminum Siding, Storage Shed, Patio, Gutters
- Roof: Comp/Shingle
- Street Road: Paved, City Maintained, Alley Access
- Waterfront: None
Garage/Parking
- Garage Capacity: 2
- Garage Type: Detached
Utilities
- Water Heater: Gas
- Heating Cooling: Elec Forced Air, Central Air
- Utilities: City Water, City Sewer, Natural Gas, Electricity
Lot Info
- Landscaping: Established Yrd, Fair
- Lot Size: 0.61
- Parcel #: 590168983
Building Info
- Year Built: 1979
Tax Info
- Year: 2024
- Taxes: 3328.48
Ownership History
Purchase Details
Home Financials for this Owner
Home Financials are based on the most recent Mortgage that was taken out on this home.Purchase Details
Home Financials for this Owner
Home Financials are based on the most recent Mortgage that was taken out on this home.Purchase Details
Home Financials for this Owner
Home Financials are based on the most recent Mortgage that was taken out on this home.Purchase Details
Home Financials for this Owner
Home Financials are based on the most recent Mortgage that was taken out on this home.Similar Homes in Norfolk, NE
Home Values in the Area
Average Home Value in this Area
Purchase History
| Date | Type | Sale Price | Title Company |
|---|---|---|---|
| Warranty Deed | $230,000 | Stewart Title | |
| Warranty Deed | $230,000 | Stewart Title | |
| Warranty Deed | $200,000 | Stewart Title | |
| Warranty Deed | $200,000 | Stewart Title | |
| Warranty Deed | $115,000 | Rels Title | |
| Assessor Sales History | $103,500 | -- |
Mortgage History
| Date | Status | Loan Amount | Loan Type |
|---|---|---|---|
| Open | $225,834 | FHA | |
| Closed | $225,834 | FHA | |
| Previous Owner | $3,570 | No Value Available | |
| Previous Owner | $196,377 | New Conventional | |
| Previous Owner | $112,917 | FHA | |
| Previous Owner | $107,500 | New Conventional | |
| Previous Owner | $82,800 | New Conventional | |
| Previous Owner | $20,700 | Stand Alone Second |
Property History
| Date | Event | Price | Change | Sq Ft Price |
|---|---|---|---|---|
| 05/09/2025 05/09/25 | Sold | $230,000 | 0.0% | $192 / Sq Ft |
| 04/09/2025 04/09/25 | Pending | -- | -- | -- |
| 04/09/2025 04/09/25 | For Sale | $230,000 | +15.0% | $192 / Sq Ft |
| 11/08/2024 11/08/24 | Sold | $200,000 | -4.7% | $83 / Sq Ft |
| 10/13/2024 10/13/24 | Pending | -- | -- | -- |
| 10/03/2024 10/03/24 | Price Changed | $209,900 | -8.7% | $87 / Sq Ft |
| 08/20/2024 08/20/24 | Price Changed | $229,900 | -8.0% | $96 / Sq Ft |
| 06/25/2024 06/25/24 | For Sale | $249,900 | -- | $104 / Sq Ft |
Tax History Compared to Growth
Tax History
| Year | Tax Paid | Tax Assessment Tax Assessment Total Assessment is a certain percentage of the fair market value that is determined by local assessors to be the total taxable value of land and additions on the property. | Land | Improvement |
|---|---|---|---|---|
| 2024 | $3,328 | $267,554 | $24,400 | $243,154 |
| 2023 | $4,519 | $244,427 | $21,350 | $223,077 |
| 2022 | $4,088 | $220,526 | $21,350 | $199,176 |
| 2021 | $3,045 | $197,980 | $15,250 | $182,730 |
| 2020 | $3,144 | $197,980 | $15,250 | $182,730 |
| 2019 | $3,043 | $184,444 | $15,250 | $169,194 |
| 2018 | $2,827 | $174,867 | $15,250 | $159,617 |
| 2017 | $2,619 | $161,688 | $15,250 | $146,438 |
| 2016 | $2,397 | $146,547 | $12,200 | $134,347 |
| 2015 | $2,403 | $146,547 | $12,200 | $134,347 |
| 2014 | $2,256 | $132,404 | $9,150 | $123,254 |
| 2013 | $2,363 | $132,404 | $9,150 | $123,254 |
Agents Affiliated with this Home
-
Yariadna Bernal

Seller's Agent in 2025
Yariadna Bernal
Elite Realty
(402) 649-0693
29 Total Sales
-
Dawn Alberts

Seller's Agent in 2024
Dawn Alberts
RE/MAX ASSOCIATES
(402) 640-7069
110 Total Sales
Map
Source: Norfolk Board of REALTORS®
MLS Number: 250235
APN: 590168983
- 1210 Prime Stop Way
- 1100 Prime Stop Way
- 1001 Prime Stop Way
- 304 S Chestnut St
- 807 E Norfolk Ave
- 1401 S Chestnut St
- 504 E Phillip Ave
- 306 E Park Ave
- 112 N Birch St
- 55981 842nd Rd
- 403 E Norfolk Ave
- 1405 Sunrise Dr
- 1005 E Maple Ave
- 112 W Pasewalk Ave
- 1406 E Maple Ave
- 1502 E Maple Ave
- 700 S 2nd St
- 922 S 2nd St
- 509 S 3rd St
- 1405 S 2nd St
