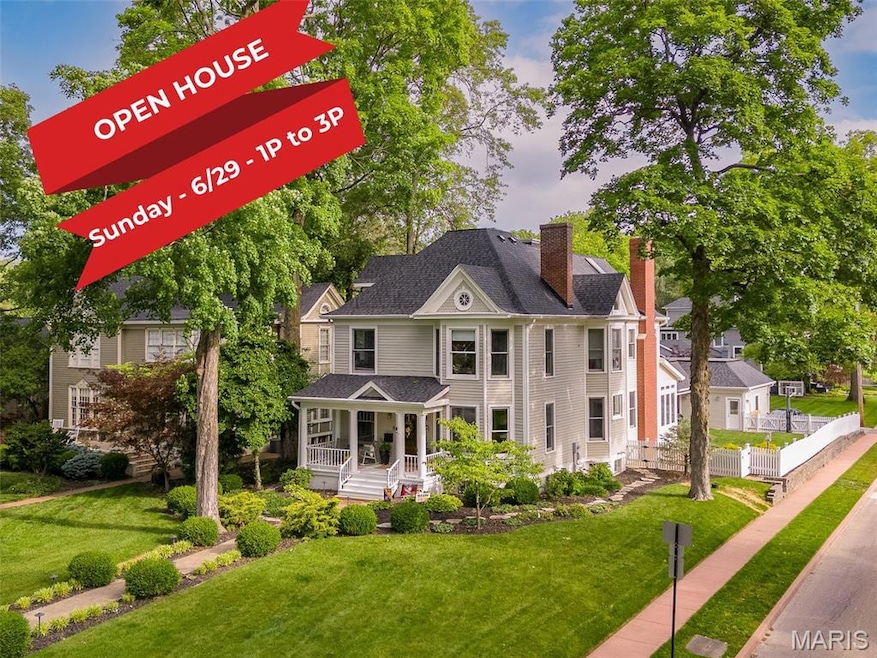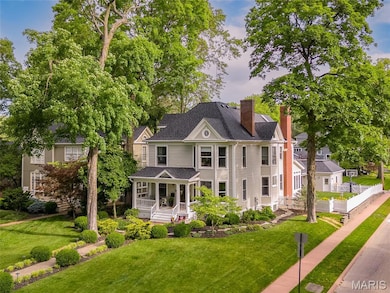
801 Saint Louis St Edwardsville, IL 62025
Estimated payment $8,588/month
Highlights
- Hearth Room
- Radiant Floor
- Outdoor Kitchen
- Woodland Elementary School Rated A-
- Traditional Architecture
- Loft
About This Home
Historic charm meets modern luxury in this fully renovated Victorian on sought-after St. Louis Street. Thoughtfully redesigned in 2007 by Miller & Maack, this 2.5-story showpiece features 6 bedrooms, 5 baths, and custom finishes throughout. Enjoy a sleek Poliform Italian kitchen with quartz countertops, Sub-Zero fridge, Wolf gas range & double oven, Miele dishwasher, and walk-in pantry. Entertain with ease in the open living area with a stunning wet bar—complete with stainless garage door, ice maker, dishwasher, and fridge. Original pocket doors, hardwoods, chandeliers, and mantels honor the home’s past, while Marvin windows and smart tech enhance everyday living. Enjoy the comfort of in-floor heated floors and surround sound in the hearth room with home stereo in all three floors & outdoor patio. The oversized 3-car garage includes a slat wall system & finished basement with 6th bedroom/recreational room & bath. Relax on the vaulted covered patio with built-in Viking grill in the outdoor kitchen. Located just blocks from vibrant downtown Edwardsville! Pre-approval required for showing. Call your favorite realtor today to schedule your private showing.
Home Details
Home Type
- Single Family
Est. Annual Taxes
- $26,621
Year Built
- Built in 1910
Lot Details
- 0.35 Acre Lot
- Lot Dimensions are 65 x 240
- Corner Lot
- Historic Home
Parking
- 3 Car Detached Garage
- Workshop in Garage
- Alley Access
- Garage Door Opener
- Additional Parking
- Off-Street Parking
Home Design
- Traditional Architecture
- Victorian Architecture
- Combination Foundation
- Permanent Foundation
- Vinyl Siding
- Cedar
Interior Spaces
- 2.5-Story Property
- Historic or Period Millwork
- 3 Fireplaces
- Gas Fireplace
- Pocket Doors
- Panel Doors
- Living Room
- Breakfast Room
- Dining Room
- Loft
- Sun or Florida Room
- Laundry Room
Kitchen
- Hearth Room
- <<doubleOvenToken>>
- Gas Cooktop
- <<microwave>>
- Dishwasher
- Disposal
Flooring
- Wood
- Painted or Stained Flooring
- Carpet
- Radiant Floor
- Ceramic Tile
Bedrooms and Bathrooms
Basement
- Basement Fills Entire Space Under The House
- Bedroom in Basement
Outdoor Features
- Covered patio or porch
- Outdoor Kitchen
- Built-In Barbecue
Schools
- Edwardsville Dist 7 Elementary And Middle School
- Edwardsville High School
Utilities
- Forced Air Zoned Heating and Cooling System
- Heating System Uses Steam
- Wi-Fi Available
Community Details
- No Home Owners Association
- Built by Renovation by Miller & Maack
Listing and Financial Details
- Assessor Parcel Number 14-2-15-10-12-204-022
Map
Home Values in the Area
Average Home Value in this Area
Tax History
| Year | Tax Paid | Tax Assessment Tax Assessment Total Assessment is a certain percentage of the fair market value that is determined by local assessors to be the total taxable value of land and additions on the property. | Land | Improvement |
|---|---|---|---|---|
| 2023 | $22,325 | $357,050 | $11,330 | $345,720 |
| 2022 | $26,621 | $330,050 | $10,470 | $319,580 |
| 2021 | $24,041 | $313,260 | $9,940 | $303,320 |
| 2020 | $23,349 | $303,570 | $9,630 | $293,940 |
| 2019 | $23,315 | $298,500 | $9,470 | $289,030 |
| 2018 | $19,226 | $285,080 | $9,040 | $276,040 |
| 2017 | $22,424 | $279,050 | $8,850 | $270,200 |
| 2016 | $9,758 | $250,180 | $8,860 | $241,320 |
| 2015 | $7,565 | $231,930 | $8,220 | $223,710 |
| 2014 | $7,565 | $231,930 | $8,220 | $223,710 |
| 2013 | $7,565 | $231,930 | $8,220 | $223,710 |
Property History
| Date | Event | Price | Change | Sq Ft Price |
|---|---|---|---|---|
| 06/23/2025 06/23/25 | Price Changed | $1,150,000 | -4.2% | $208 / Sq Ft |
| 05/24/2025 05/24/25 | For Sale | $1,200,000 | +37.1% | $217 / Sq Ft |
| 06/21/2023 06/21/23 | Sold | $875,000 | 0.0% | $185 / Sq Ft |
| 03/20/2023 03/20/23 | For Sale | $875,000 | -- | $185 / Sq Ft |
Purchase History
| Date | Type | Sale Price | Title Company |
|---|---|---|---|
| Warranty Deed | $875,000 | Abstracts & Titles | |
| Warranty Deed | $380,000 | None Available | |
| Warranty Deed | $276,000 | Guaranty Title Co |
Mortgage History
| Date | Status | Loan Amount | Loan Type |
|---|---|---|---|
| Open | $700,000 | New Conventional | |
| Previous Owner | $850,000 | Unknown | |
| Previous Owner | $430,444 | Unknown | |
| Previous Owner | $250,000 | Construction | |
| Previous Owner | $925,000 | Unknown | |
| Previous Owner | $361,000 | Purchase Money Mortgage | |
| Previous Owner | $24,000 | Stand Alone Second | |
| Previous Owner | $220,800 | Purchase Money Mortgage |
Similar Homes in Edwardsville, IL
Source: MARIS MLS
MLS Number: MIS25034715
APN: 14-2-15-10-12-204-022
- 821 Saint Louis St
- 911 Grand Ave
- 518 Randle St
- 0 Olive St Unit MAR24057151
- 1102 Grand Ave
- 302 Olive St
- 1420 Randle St
- 1427 Eberhart Ave
- 218 Monroe St
- 4 Cheshire Ct
- 175 E High St
- 406 Buena Vista St
- 223 N Kansas St
- 324 Liberty St
- 609 Grandview Dr
- 1729 N 2nd St
- 414 Plum St
- 1471 Ladd Ave
- 408 Cherry St
- 213 N Fillmore St
- 818 Randle St Unit 818 Randle Rear
- 807 Kingshighway St
- 1010 Enclave Blvd
- 420 N Main St
- 1010 Enclave Blvd Unit 1010-305.1408613
- 1010 Enclave Blvd Unit 1001-506.1408615
- 1010 Enclave Blvd Unit 1001-517.1408617
- 1010 Enclave Blvd Unit 1001-516.1408616
- 1010 Enclave Blvd Unit 1010-605.1408619
- 1010 Enclave Blvd Unit 1001-414.1408612
- 1010 Enclave Blvd Unit 1001-402.1408648
- 1010 Enclave Blvd Unit 1001-312.1408611
- 1010 Enclave Blvd Unit 1001-607.1408618
- 413 E Schwarz St
- 457 E Vandalia St Unit B
- 95 Devon Ct
- 6190 Bennett Dr Unit 211
- 127 4th Ave
- 516 Bollman Ave
- 101-180 Homestead Ct






