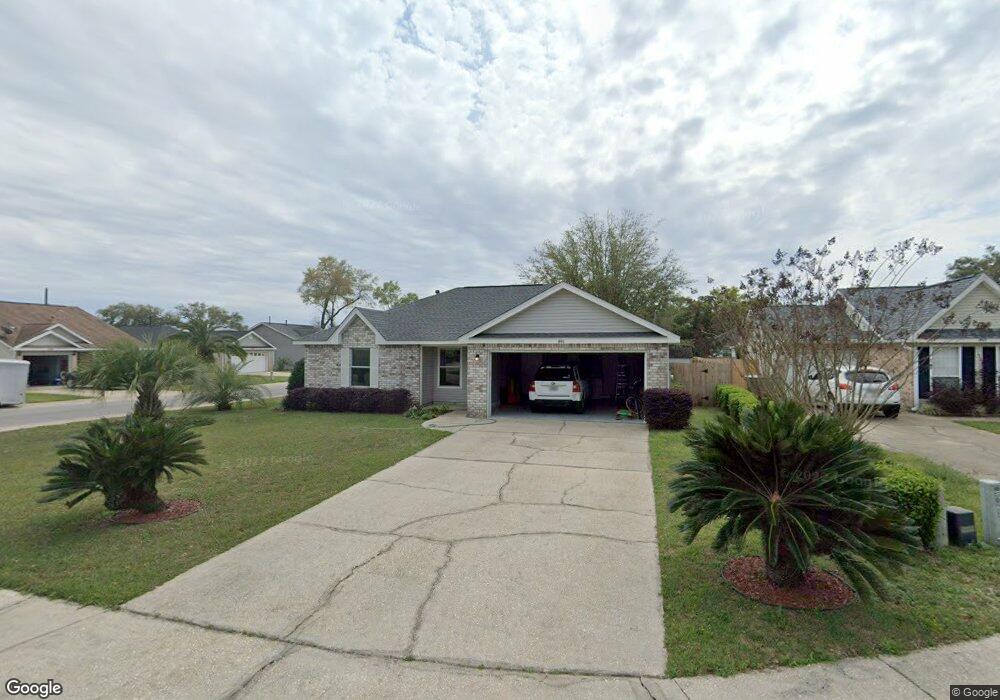801 Wickwood Place Pensacola, FL 32514
Estimated Value: $214,000 - $232,000
--
Bed
2
Baths
1,059
Sq Ft
$211/Sq Ft
Est. Value
About This Home
This home is located at 801 Wickwood Place, Pensacola, FL 32514 and is currently estimated at $223,117, approximately $210 per square foot. 801 Wickwood Place is a home located in Escambia County with nearby schools including Ferry Pass Elementary School, Ferry Pass Middle School, and Booker T. Washington High School.
Ownership History
Date
Name
Owned For
Owner Type
Purchase Details
Closed on
Apr 5, 2016
Sold by
Hardy Jason J and Hardy Jamie
Bought by
Yabut Aden M
Current Estimated Value
Home Financials for this Owner
Home Financials are based on the most recent Mortgage that was taken out on this home.
Original Mortgage
$109,381
Outstanding Balance
$86,725
Interest Rate
3.62%
Mortgage Type
New Conventional
Estimated Equity
$136,392
Purchase Details
Closed on
Aug 1, 2005
Sold by
Einer Robert E and Einer Helen A
Bought by
Hardy Jason J
Home Financials for this Owner
Home Financials are based on the most recent Mortgage that was taken out on this home.
Original Mortgage
$106,700
Interest Rate
5.61%
Mortgage Type
Fannie Mae Freddie Mac
Purchase Details
Closed on
May 23, 2003
Sold by
Einer Robert E and Imlah Helen A
Bought by
Einer Robert E and Einer Helen A
Home Financials for this Owner
Home Financials are based on the most recent Mortgage that was taken out on this home.
Original Mortgage
$90,725
Interest Rate
5.79%
Mortgage Type
New Conventional
Purchase Details
Closed on
Jan 23, 1998
Sold by
Thomas Timothy L
Bought by
Einer Robert E and Imlah Helen A
Home Financials for this Owner
Home Financials are based on the most recent Mortgage that was taken out on this home.
Original Mortgage
$91,800
Interest Rate
7.07%
Mortgage Type
VA
Purchase Details
Closed on
Oct 18, 1996
Sold by
Mitchell Co Inc
Bought by
Thomas Timothy L
Home Financials for this Owner
Home Financials are based on the most recent Mortgage that was taken out on this home.
Original Mortgage
$84,900
Interest Rate
8.32%
Create a Home Valuation Report for This Property
The Home Valuation Report is an in-depth analysis detailing your home's value as well as a comparison with similar homes in the area
Home Values in the Area
Average Home Value in this Area
Purchase History
| Date | Buyer | Sale Price | Title Company |
|---|---|---|---|
| Yabut Aden M | $107,500 | Guarantee Title Of Nw Fl Inc | |
| Hardy Jason J | $110,000 | Lawyers Title Agency Of N Fl | |
| Einer Robert E | -- | -- | |
| Einer Robert E | $90,000 | -- | |
| Thomas Timothy L | $85,900 | -- |
Source: Public Records
Mortgage History
| Date | Status | Borrower | Loan Amount |
|---|---|---|---|
| Open | Yabut Aden M | $109,381 | |
| Previous Owner | Hardy Jason J | $106,700 | |
| Previous Owner | Einer Robert E | $90,725 | |
| Previous Owner | Einer Robert E | $91,800 | |
| Previous Owner | Thomas Timothy L | $84,900 |
Source: Public Records
Tax History Compared to Growth
Tax History
| Year | Tax Paid | Tax Assessment Tax Assessment Total Assessment is a certain percentage of the fair market value that is determined by local assessors to be the total taxable value of land and additions on the property. | Land | Improvement |
|---|---|---|---|---|
| 2024 | $1,270 | $130,437 | -- | -- |
| 2023 | $1,270 | $126,638 | $0 | $0 |
| 2022 | $1,234 | $122,950 | $0 | $0 |
| 2021 | $1,227 | $119,369 | $0 | $0 |
| 2020 | $862 | $93,193 | $0 | $0 |
| 2019 | $841 | $91,098 | $0 | $0 |
| 2018 | $836 | $89,400 | $0 | $0 |
| 2017 | $829 | $87,562 | $0 | $0 |
| 2016 | $692 | $77,088 | $0 | $0 |
| 2015 | $671 | $76,553 | $0 | $0 |
| 2014 | $658 | $75,946 | $0 | $0 |
Source: Public Records
Map
Nearby Homes
- 2719 Copter Rd
- 345 Mirabelle Dr
- 364 Mirabelle Dr
- 139 Mirabelle Cir
- 49 Crabapple Ln
- 2371 Le Ruth Dr
- 8573 Westview Ln
- 2393 Shoal Creek Dr
- 8560 Westview Ln
- 2360 Shoal Creek Dr
- 2354 Shoal Creek Dr
- 3465 River Gardens Cir
- 9400 Mabel St
- 2300 BLK Gloria Cir
- 2308 Shoal Creek Dr
- 9965 Scenic Hwy
- 8511 Sawmill Run
- The Palm Interior Plan at Midtown Oaks
- The Palm Exterior Plan at Midtown Oaks
- 10091 Hillview Dr
- 801 Wickwood Cir
- 805 Wickwood Place
- 700 Thornwood Place
- 704 Thornwood Place
- 9180 Arand Dr
- 9184 Arand Dr
- 807 Wickwood Place
- 9170 Arand Dr
- 800 Wickwood Place
- 9190 Arand Dr
- 708 Thornwood Place
- 9160 Arand Dr
- 809 Wickwood Place
- 804 Wickwood Place
- 9194 Arand Dr
- 0 Thornwood Place
- 9150 Arand Dr
- 808 Wickwood Cir
- 712 Thornwood Place
- 808 Wickwood Place
