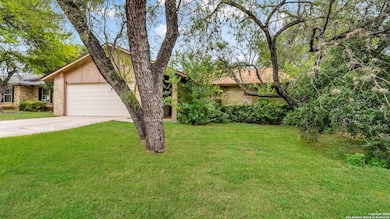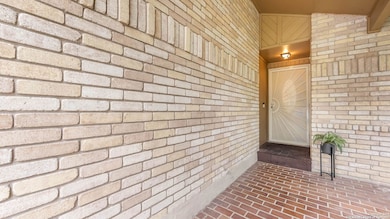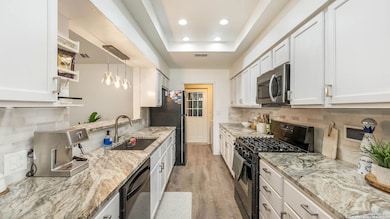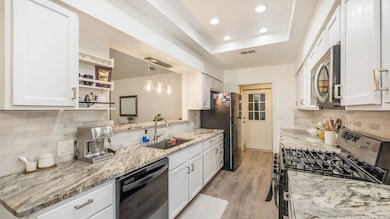8010 Misty Park St San Antonio, TX 78250
Northwest NeighborhoodHighlights
- Spa
- Vaulted Ceiling
- Ceramic Tile Flooring
- Mature Trees
- Covered Patio or Porch
- Chandelier
About This Home
Don't miss this beautifully updated 4-bedroom, 2-bath ranch-style home nestled in the desirable Misty Oaks community. Featuring an inviting open floor plan with vaulted ceilings and wood beams, this home combines warmth, character, and modern touches throughout. The kitchen boasts luxurious granite countertops and upgraded fixtures, while the living room highlights a stunning ledger stone fireplace and elegant lighting that enhances the home's cozy ambiance. Enjoy premium vinyl flooring that flows seamlessly throughout the main living areas. Step outside to your own backyard retreat-complete with a large covered patio and a hot tub, perfect for unwinding or entertaining guests. Ideally located near Leon Creek Greenway, SeaWorld, South Texas Medical Center, JBSA Lackland, and a variety of shopping and dining options.
Listing Agent
Elvira Gonzales
1st Choice Realty Group Listed on: 10/28/2025
Home Details
Home Type
- Single Family
Est. Annual Taxes
- $4,521
Year Built
- Built in 1979
Lot Details
- 8,407 Sq Ft Lot
- Fenced
- Mature Trees
Parking
- 2 Car Garage
Home Design
- Brick Exterior Construction
- Slab Foundation
- Composition Roof
Interior Spaces
- 1,554 Sq Ft Home
- 1-Story Property
- Vaulted Ceiling
- Ceiling Fan
- Chandelier
- Window Treatments
- Living Room with Fireplace
- Dining Room with Fireplace
- Stove
- Washer Hookup
Flooring
- Carpet
- Linoleum
- Ceramic Tile
- Vinyl
Bedrooms and Bathrooms
- 4 Bedrooms
- 2 Full Bathrooms
Outdoor Features
- Spa
- Covered Patio or Porch
Schools
- Elrod Jim Elementary School
- Connally Middle School
- Warren High School
Utilities
- Central Heating and Cooling System
Community Details
- Misty Oaks Subdivision
Listing and Financial Details
- Rent includes noinc
- Assessor Parcel Number 186840140140
- Seller Concessions Offered
Map
Source: San Antonio Board of REALTORS®
MLS Number: 1918717
APN: 18684-014-0140
- 8030 Airflight St
- 4922 Timber Wind
- 7902 Misty Park St
- 7830 Lark Ridge
- 4619 Sparrows Nest
- 4635 French Meadow St
- 7818 Hawk Trail St
- 5027 Timber Wind
- 4623 Golden Meadows
- 7910 Dawntree Place
- 5224 Meadow Rise St
- 5230 Meadow Rise St
- 5205 Meadow Pond St
- 5234 Meadow Rise St
- 5035 Timberhurst
- 8402 Timber Fall St
- 7980 Grissom Rd
- 5274 Meadow Rise St
- 5211 Sea Mist
- 5210 Sea Mist
- 7859 Hawk Trail St
- 8806 Meadow Range St
- 8024 Echo Wind St
- 8809 Meadow Trace St
- 8829 Meadow Range St
- 8058 Misty Canyon
- 8846 Meadow Range St
- 8848 Meadow Range St
- 5214 Meadow Rise St
- 4619 Harvest Meadow St
- 8463 Timber Belt
- 5236 Meadow Rise St
- 5241 Meadow Rise St
- 5275 Meadow Rise St Unit 5275
- 8414 Timber Fall St
- 5209 Meadow Field Unit 2
- 7834 Misty Moon
- 5127 Timber Trace St
- 3702 Grissom Branch
- 4303 Enfield Bluff






