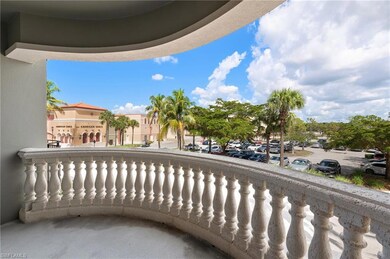8011 Via Monte Carlo Way Unit 2104 Estero, FL 33928
Highlights
- Boathouse
- Fitness Center
- Clubhouse
- Pinewoods Elementary School Rated A-
- Gated Community
- Contemporary Architecture
About This Home
Modern Elegance Meets Ultimate Convenience!
Discover this 1st-floor, 2-bedroom plus large den (with closet) and 2 full-bath residence in the highly desirable Residences at Coconut Point—a true must-see! Step inside to find soaring 10’ ceilings, 8’ solid wood doors, and hardwood floors throughout the main living areas. The open-concept layout flows effortlessly out the impact-rated sliding glass doors to the extended lanai wrapped in an arched stone railing —perfect for enjoying the Florida lifestyle year-round.The primary suite is a private retreat, complete with dual vanities, a glass-enclosed shower, an oversized soaking tub, and a spacious walk-in closet.Enjoy resort-style living every day with community amenities that include a sparkling pool and spa, state-of-the-art fitness center, community room, BBQ area, bike storage, and a vehicle wash station.This home also comes with two parking spaces—including one reserved spot (#18) conveniently located under the building—plus a private storage unit(#6) in garage 1. Experience the unmatched convenience of living steps from Coconut Point Mall’s premier restaurants, cafes, salons, and shops, and just minutes from Hertz Arena, RSW International Airport, I-75, and the white-sand beaches of Bonita and Barefoot Beach.
Home Details
Home Type
- Single Family
Est. Annual Taxes
- $3,920
Year Built
- Built in 2007
Lot Details
- 0.77 Acre Lot
Parking
- 1 Car Attached Garage
- Assigned Parking
Home Design
- Contemporary Architecture
Interior Spaces
- Property has 1 Level
- Vaulted Ceiling
- Window Treatments
- Great Room
- Den
- Property Views
Kitchen
- Electric Cooktop
- Microwave
- Dishwasher
- Built-In or Custom Kitchen Cabinets
- Disposal
Flooring
- Wood
- Carpet
- Tile
Bedrooms and Bathrooms
- 2 Bedrooms
- 2 Full Bathrooms
- Soaking Tub
Laundry
- Laundry in unit
- Dryer
- Washer
Home Security
- Fire and Smoke Detector
- Fire Sprinkler System
Outdoor Features
- Boathouse
- Balcony
- Courtyard
- Patio
- Porch
Utilities
- Central Air
- Heating Available
- Underground Utilities
- Internet Available
- Cable TV Available
Listing and Financial Details
- No Smoking Allowed
- Assessor Parcel Number 09-47-25-E2-40002.2104
Community Details
Overview
- 1,449 Sq Ft Building
- The Residences At Coconut Point Subdivision
- Car Wash Area
Amenities
- Community Barbecue Grill
- Shops
- Restaurant
- Trash Chute
- Clubhouse
- Bike Room
- Community Storage Space
Recreation
- Fitness Center
- Community Pool
- Community Spa
Pet Policy
- No Pets Allowed
Security
- Gated Community
Map
Source: Naples Area Board of REALTORS®
MLS Number: 225076215
APN: 09-47-25-E2-40002.2104
- 8011 Via Monte Carlo Way Unit 2208
- 8001 Via Monte Carlo Way Unit 1204
- 23159 Amgci Way Unit 3307
- 23159 Amgci Way Unit 3109
- 23159 Amgci Way Unit 302
- 23161 Fashion Dr Unit 7206
- 23191 Fashion Dr Unit 8101
- 23191 Fashion Dr Unit 8106
- 8010 Via Sardinia Way Unit 4303
- 8000 Via Sardinia Way Unit 5101
- 23101 Rosedale Dr Unit 202
- 23136 Rosedale Dr Unit 102
- 23156 Rosedale Dr Unit 201
- 23151 Rosedale Dr Unit 101
- 22971 Rosedale Dr Unit 101
- 23072 Tree Crest Ct
- 8011 Via Monte Carlo Way Unit 2204
- 8001 Via Monte Carlo Way Unit 1206
- 23159 Amgci Way Unit 3108
- 23161 Fashion Dr Unit 311
- 23161 Fashion Dr Unit 7109
- 23191 Fashion Dr Unit 205
- 23191 Fashion Dr Unit 8108
- 8010 Via Sardinia Way Unit 4204
- 8000 Via Sardinia Way Unit 5207
- 8010 Via Sardinia St Unit 4215
- 23400 Alamanda Dr Unit 204
- 23420 Alamanda Dr Unit 202
- 23420 Alamanda Dr Unit 204
- 23430 Alamanda Dr Unit 201
- 22911 Rosedale Dr Unit 101
- 23540 Walden Center Dr
- 23600 Walden Center Dr Unit 308
- 23660 Walden Center Dr
- 24110 S Tamiami Trail
- 22201 Fountain Lakes Blvd







