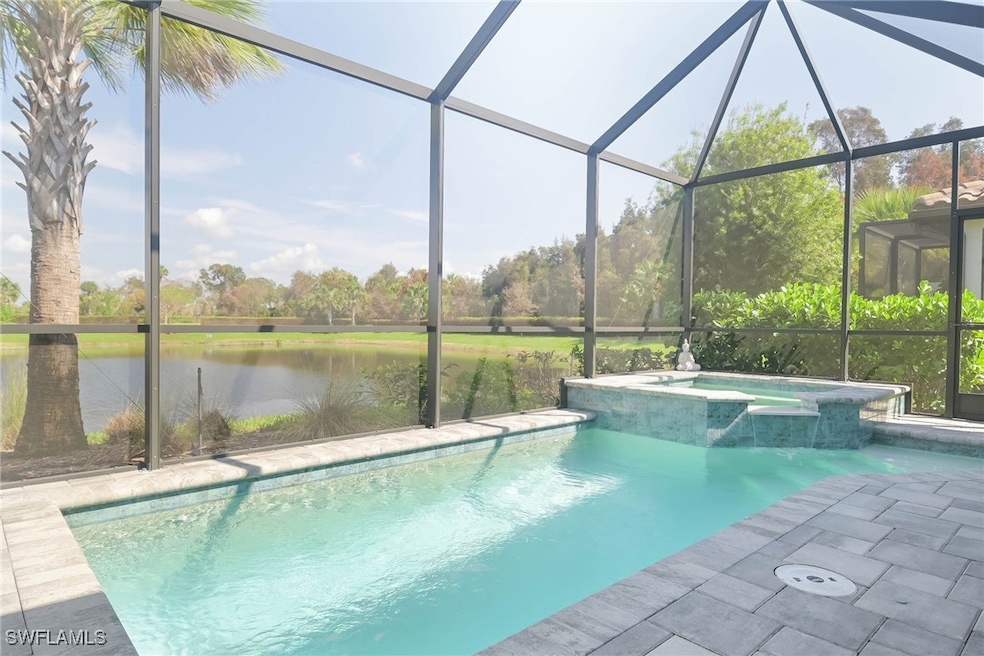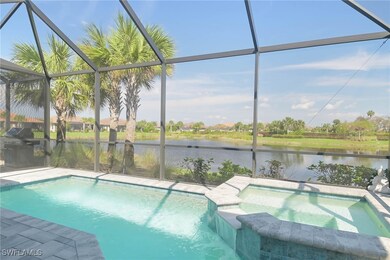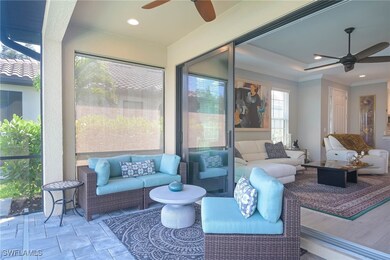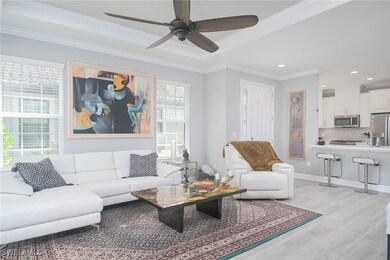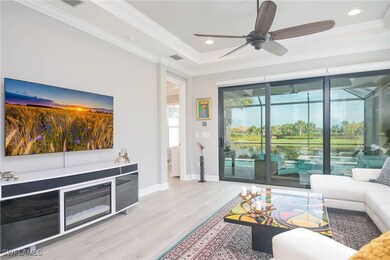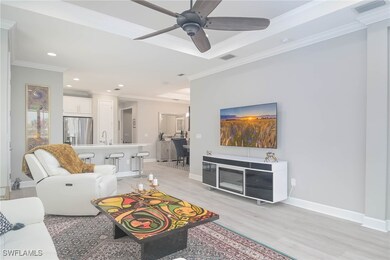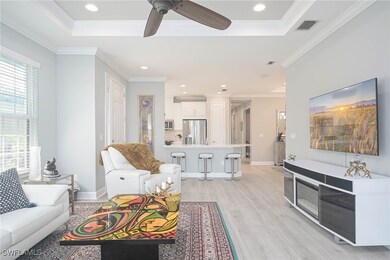
8013 Calle Canovas Ct Naples, FL 34114
Estimated payment $4,386/month
Highlights
- Concierge
- Community Cabanas
- Gated Community
- Lake Front
- Fitness Center
- Clubhouse
About This Home
A stunning, light, bright and move-in ready twin villa, with freshly painted interior doors, wood trim and base boards, awaits you as you enter this a 2+2+den floor plan, offering a host of luxury and quality upgrades. Once you enter, you are invited to relax and enjoy the serenity of the lake view from the open floor plan or to relax in the heated salt water pool and spa, covered by a massive screened-in lanai. A remotely operated power shade is available to cover the lanai sliders, in one movement or in three separate ones. Inside, laminated floors lead you to take in one beautiful space after another. A gourmet kitchen with breakfast bar, quartz counters, gas range and oven, and stainless steel appliances, stands ready to serve and entertain, and to promote the easy movement of guests throughout the open space for year round living or seasonal entertaining. A whole house water filtration system provides excellent water for the best coffee, drinking, bathing, and when doing laundry. Tray ceilings with crown moulding add to the simple elegance of this home in the great room, dining room, kitchen, master bedroom and den. Fully adjustable white wood blinds cover all windows. Multiple recessed lights in kitchen, dining, room, great room, den, and master bedroom provide added excellent lighting when needed. High Impact doors and windows, a Generac Generator, and gutters around the roof line, respectively provide protection year round without the use of shutters, for seamless transition during power failures, and to help prevent harsh rains from damaging the landscaping. The washer and dryer convey with the sale of the property and are housed inside the utility room, offering extra storage. The attached two car garage offers non-slip epoxy floor and custom built cabinets for additional storage. This property sits within the highly desired, gated, community of the Esplanade at Hacienda Lakes. The reasonable HOA fees provide excellent amenities and opportunities to make friends and enjoy life: manned community center with active social events calendar, caterer's kitchen, space to entertain or host events, dining, or sports viewing; card/billiards and ping pong room; fitness center; movement room; outdoor bar-b-que grill with eating area; tennis; pickle ball; bocce ball; fire pit; children's playground; and two dog parks for our 4 legged friends...a small one and a larger one. Located minutes to local hospital facility and medical care, variety of church and worship options, downtown Naples, golf, amazing dining and shopping opportunities. And, best of all, I 75 is near by for easy routing to the airport or to visit other communities. Call now to come see and visit your next home!
Property Details
Home Type
- Multi-Family
Est. Annual Taxes
- $4,516
Year Built
- Built in 2020
Lot Details
- 4,792 Sq Ft Lot
- Lot Dimensions are 50 x 150 x 38 x 118
- Lake Front
- Property fronts a private road
- Cul-De-Sac
- South Facing Home
- Privacy Fence
- Sprinkler System
HOA Fees
- $355 Monthly HOA Fees
Parking
- 2 Car Attached Garage
- Garage Door Opener
- Driveway
- Secured Garage or Parking
Property Views
- Lake Views
- Views of Preserve
Home Design
- Contemporary Architecture
- Villa
- Property Attached
- Tile Roof
- Stucco
Interior Spaces
- 1,552 Sq Ft Home
- 1-Story Property
- Custom Mirrors
- Furnished or left unfurnished upon request
- Built-In Features
- Tray Ceiling
- Ceiling Fan
- Double Hung Windows
- Sliding Windows
- French Doors
- Entrance Foyer
- Great Room
- Open Floorplan
- Home Office
- Screened Porch
- Laminate Flooring
Kitchen
- Eat-In Kitchen
- Self-Cleaning Oven
- Gas Cooktop
- Microwave
- Freezer
- Dishwasher
- Kitchen Island
- Disposal
Bedrooms and Bathrooms
- 2 Bedrooms
- Walk-In Closet
- Maid or Guest Quarters
- 2 Full Bathrooms
- Dual Sinks
- Shower Only
- Separate Shower
Laundry
- Dryer
- Washer
- Laundry Tub
Home Security
- Home Security System
- Security Gate
- Impact Glass
- High Impact Door
- Fire and Smoke Detector
Pool
- Heated Pool and Spa
- Concrete Pool
- Heated In Ground Pool
- Heated Spa
- Screen Enclosure
- Pool Equipment or Cover
Outdoor Features
- Screened Patio
Schools
- Manatee Elementary And Middle School
- Lely High School
Utilities
- Central Heating and Cooling System
- Underground Utilities
- Power Generator
- High Speed Internet
- Cable TV Available
Listing and Financial Details
- Tax Lot 278
- Assessor Parcel Number 31347863940
Community Details
Overview
- Association fees include management, cable TV, internet, irrigation water, laundry, ground maintenance, pest control, recreation facilities, road maintenance, sewer, street lights, security, trash, water
- Association Phone (239) 494-3639
- Esplanade At Hacienda Lakes Subdivision
Amenities
- Concierge
- Community Barbecue Grill
- Picnic Area
- Clubhouse
- Billiard Room
- Bike Room
Recreation
- Tennis Courts
- Pickleball Courts
- Bocce Ball Court
- Community Playground
- Fitness Center
- Community Cabanas
- Community Pool
- Community Spa
- Park
- Dog Park
Pet Policy
- Call for details about the types of pets allowed
Security
- Card or Code Access
- Gated Community
Map
Home Values in the Area
Average Home Value in this Area
Tax History
| Year | Tax Paid | Tax Assessment Tax Assessment Total Assessment is a certain percentage of the fair market value that is determined by local assessors to be the total taxable value of land and additions on the property. | Land | Improvement |
|---|---|---|---|---|
| 2023 | $4,516 | $252,285 | $0 | $0 |
| 2022 | $4,553 | $244,937 | $0 | $0 |
| 2021 | $5,782 | $304,936 | $53,780 | $251,156 |
| 2020 | $2,240 | $19,324 | $19,324 | $0 |
| 2019 | $2,225 | $17,501 | $17,501 | $0 |
Property History
| Date | Event | Price | Change | Sq Ft Price |
|---|---|---|---|---|
| 07/19/2025 07/19/25 | Price Changed | $659,900 | -1.5% | $425 / Sq Ft |
| 01/16/2025 01/16/25 | Price Changed | $670,000 | -3.6% | $432 / Sq Ft |
| 10/19/2024 10/19/24 | For Sale | $695,000 | +66.3% | $448 / Sq Ft |
| 02/03/2021 02/03/21 | Sold | $418,000 | -2.5% | $273 / Sq Ft |
| 01/08/2021 01/08/21 | Pending | -- | -- | -- |
| 01/02/2021 01/02/21 | Price Changed | $428,500 | -4.7% | $280 / Sq Ft |
| 12/10/2020 12/10/20 | For Sale | $449,500 | -- | $293 / Sq Ft |
Purchase History
| Date | Type | Sale Price | Title Company |
|---|---|---|---|
| Warranty Deed | -- | -- | |
| Warranty Deed | $418,000 | Alpha Title Svcs Of Fl Inc | |
| Special Warranty Deed | $353,270 | First American Title Ins Co |
Similar Homes in Naples, FL
Source: Florida Gulf Coast Multiple Listing Service
MLS Number: 224079556
APN: 31347863940
- 8070 Calle Canovas St
- 8110 Calle Canovas St
- 8048 Calle Canovas Ct
- 8151 Lucello Terrace S
- 8328 Lucello Terrace N
- 465 Kamari Cove
- 8395 Palacio Terrace S
- 8257 Lucello Terrace W
- 415 Polihale Way
- 335 Tamarindo Ln
- 499 Polihale Way
- 319 Tamarindo Ln
- 9195 Cayman Dr
- 9213 Cayman Dr
- 8897 Redonda Dr
- 8897 Redonda Dr
- 8558 Maggiore Ct
- 8150 Rattlesnake Hammock Rd
- 8120 Acacia St
- 6975 Sierra Club Cir
