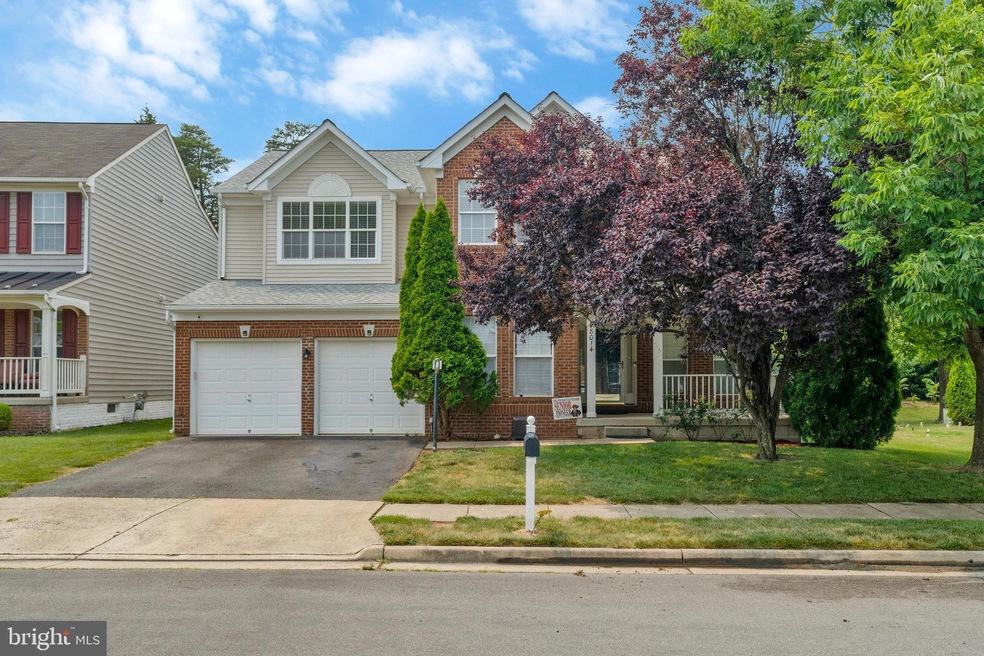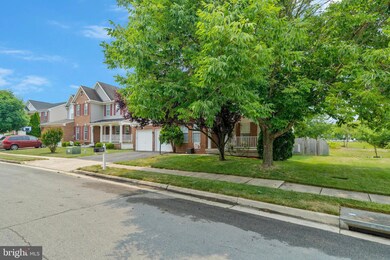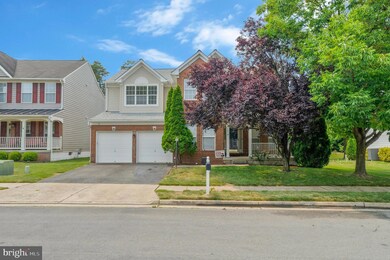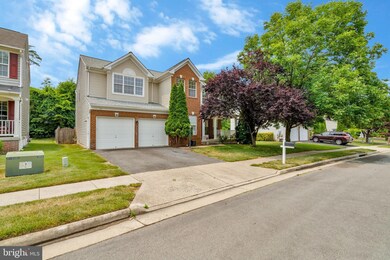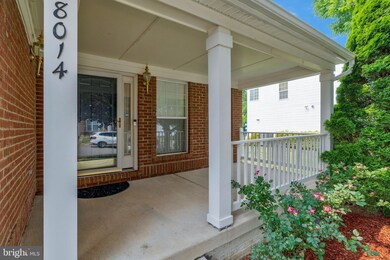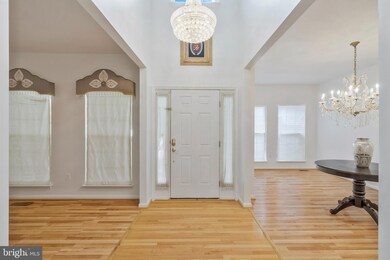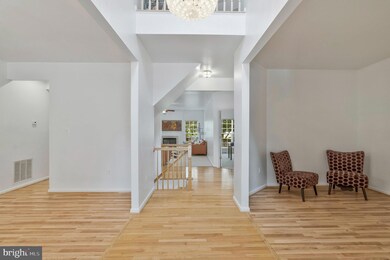
8014 Quaking Aspen Rd Gainesville, VA 20155
Broad Run Oaks NeighborhoodHighlights
- Contemporary Architecture
- Community Pool
- 2 Car Attached Garage
- Gainesville Middle School Rated A-
- Den
- Living Room
About This Home
As of July 2023Beautiful single family home with many updates. Updates include painted kitchen cabinets and new knobs, updated appliances, paint, new carpet in the basement, new flooring upstairs, Living Room, Dinning Room and kitchen, and updated roof. Corian counters in kitchen, wall oven, center island with downdraft stove top, large breakfast area leading to wonderful updated deck--Hugh master bedroom with separate sitting room & luxury bathroom, finished lower recreation room, additional den, full bathroom, large cedar closet & double walk-up--Backs to treed area. Seller needs 45 days rent back.
Last Agent to Sell the Property
Samson Properties License #SP600354 Listed on: 06/18/2023

Home Details
Home Type
- Single Family
Est. Annual Taxes
- $7,354
Year Built
- Built in 2002
Lot Details
- 6,246 Sq Ft Lot
- Property is in very good condition
- Property is zoned PMR
HOA Fees
- $108 Monthly HOA Fees
Parking
- 2 Car Attached Garage
- Front Facing Garage
Home Design
- Contemporary Architecture
- Brick Exterior Construction
- Vinyl Siding
Interior Spaces
- Property has 3 Levels
- Electric Fireplace
- Family Room
- Living Room
- Dining Room
- Den
Bedrooms and Bathrooms
- 4 Bedrooms
Finished Basement
- Walk-Up Access
- Rear Basement Entry
- Laundry in Basement
Utilities
- 90% Forced Air Heating and Cooling System
- Natural Gas Water Heater
Listing and Financial Details
- Tax Lot 35
- Assessor Parcel Number 7396-67-1885
Community Details
Overview
- Broad Run Oaks Subdivision
Recreation
- Community Pool
Ownership History
Purchase Details
Home Financials for this Owner
Home Financials are based on the most recent Mortgage that was taken out on this home.Purchase Details
Purchase Details
Home Financials for this Owner
Home Financials are based on the most recent Mortgage that was taken out on this home.Similar Homes in Gainesville, VA
Home Values in the Area
Average Home Value in this Area
Purchase History
| Date | Type | Sale Price | Title Company |
|---|---|---|---|
| Warranty Deed | $750,000 | Loudoun Title | |
| Gift Deed | -- | Realty Title | |
| Warranty Deed | $426,000 | -- |
Mortgage History
| Date | Status | Loan Amount | Loan Type |
|---|---|---|---|
| Open | $712,500 | New Conventional | |
| Previous Owner | $348,010 | Stand Alone Refi Refinance Of Original Loan | |
| Previous Owner | $416,500 | New Conventional | |
| Previous Owner | $415,160 | FHA | |
| Previous Owner | $16,472 | Stand Alone Second | |
| Previous Owner | $330,900 | Adjustable Rate Mortgage/ARM | |
| Previous Owner | $30,000 | Credit Line Revolving |
Property History
| Date | Event | Price | Change | Sq Ft Price |
|---|---|---|---|---|
| 07/28/2023 07/28/23 | Sold | $750,000 | +0.1% | $187 / Sq Ft |
| 07/22/2023 07/22/23 | Price Changed | $749,000 | 0.0% | $186 / Sq Ft |
| 06/23/2023 06/23/23 | Pending | -- | -- | -- |
| 06/18/2023 06/18/23 | For Sale | $749,000 | +75.8% | $186 / Sq Ft |
| 04/10/2012 04/10/12 | Sold | $426,000 | 0.0% | $106 / Sq Ft |
| 03/01/2012 03/01/12 | Price Changed | $426,000 | +1.5% | $106 / Sq Ft |
| 02/29/2012 02/29/12 | Pending | -- | -- | -- |
| 02/27/2012 02/27/12 | For Sale | $419,900 | -- | $105 / Sq Ft |
Tax History Compared to Growth
Tax History
| Year | Tax Paid | Tax Assessment Tax Assessment Total Assessment is a certain percentage of the fair market value that is determined by local assessors to be the total taxable value of land and additions on the property. | Land | Improvement |
|---|---|---|---|---|
| 2024 | $6,871 | $690,900 | $191,700 | $499,200 |
| 2023 | $6,807 | $654,200 | $174,600 | $479,600 |
| 2022 | $6,874 | $610,400 | $165,200 | $445,200 |
| 2021 | $6,702 | $550,500 | $139,500 | $411,000 |
| 2020 | $7,753 | $500,200 | $128,100 | $372,100 |
| 2019 | $7,378 | $476,000 | $127,300 | $348,700 |
| 2018 | $5,660 | $468,700 | $121,300 | $347,400 |
| 2017 | $5,710 | $464,100 | $121,300 | $342,800 |
| 2016 | $5,463 | $448,000 | $114,600 | $333,400 |
| 2015 | $5,376 | $443,100 | $114,600 | $328,500 |
| 2014 | $5,376 | $431,400 | $110,200 | $321,200 |
Agents Affiliated with this Home
-
Iman Gobran

Seller's Agent in 2023
Iman Gobran
Samson Properties
(571) 228-1416
1 in this area
83 Total Sales
-
Amit Nagpal

Buyer's Agent in 2023
Amit Nagpal
Ikon Realty - Ashburn
(703) 863-8913
1 in this area
99 Total Sales
-
Marti Burk

Seller's Agent in 2012
Marti Burk
Samson Properties
(703) 795-3773
28 Total Sales
Map
Source: Bright MLS
MLS Number: VAPW2053326
APN: 7396-67-1885
- 8196 Tenbrook Dr
- 12028 Paper Birch Ln
- 12052 Paper Birch Ln
- 8402 Sparkling Water Ct
- 8235 Crackling Fire Dr
- 8245 Crackling Fire Dr
- 8207 Peggys Ct
- 8213 Bearhurst Dr
- 8027 Montour Heights Dr
- 7901 Lukes Lodge Place
- 7703 Huron Dr
- 7916 Culloden Crest Ln
- 7580 Huron Dr
- 7065 Darbey Knoll Dr
- 14348 Sharpshinned Dr
- 8732 Harefield Ln
- 8461 Tackhouse Loop
- 8868 Song Sparrow Dr
- 13922 Barrymore Ct
- 13831 Barrymore Ct
