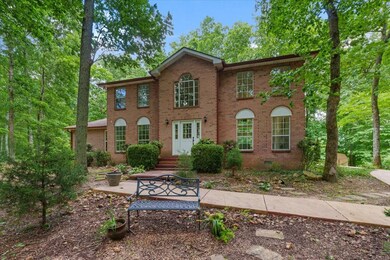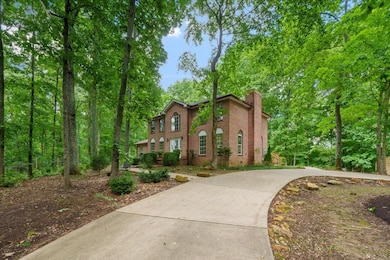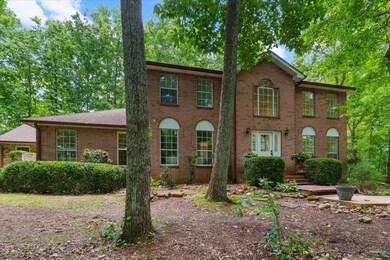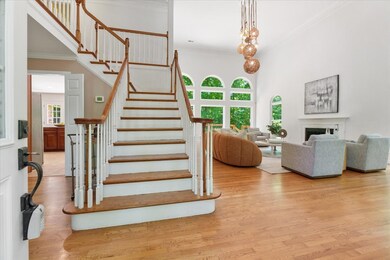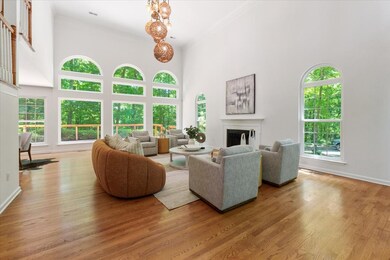
8016 Quail Creek Rd Nashville, TN 37221
Estimated payment $7,663/month
Highlights
- 8.11 Acre Lot
- Wooded Lot
- Traditional Architecture
- Deck
- Marble Flooring
- No HOA
About This Home
This peaceful hilltop retreat is a one-of-a-kind offering. Secluded yet accessible, you're a short drive away from Warner Parks, 1 Bellevue Place, shopping, dining and the new, state-of-the-art James Lawson High School. It's perched on over 8 acres of forest sanctuary and offers expansive open-concept living with soaring 22' floor-to-ceiling windows for abundant light. The spacious kitchen highlights warm cabinetry, stainless steel appliances, granite topped island and walk-in pantry for plenty of storage. The refinished hardwoods and cozy fireplace in the great room provides year-round warmth and ambiance for entertaining. The main level, private primary suite features a marble shower, separate vanity dressing table and walk-in closet. The 2nd floor, with secondary bedrooms and bath, features new hardwoods making it perfect for family living or hosting guests. A reclaimed vintage barn door adds rustic charm and character to the adaptable flex space that can be used as a traditional two-car garage or a multifunctional area to suit your lifestyle. There is an adjacent bathroom complete with private outdoor slate tile shower with copper rainhead to enjoy under the tree canopy. The open air deck is the perfect space for grilling, gathering, or simply relaxing under the stars. Enjoy the stillness of your forest sanctuary designed for easy living and built for entertaining. This stunning property offers the perfect blend of comfort, privacy, and natural beauty. Schedule a private tour today of this rare gem.
Listing Agent
Zeitlin Sotheby's International Realty Brokerage Phone: 6154149754 License # 328274 Listed on: 06/05/2025

Home Details
Home Type
- Single Family
Est. Annual Taxes
- $5,560
Year Built
- Built in 1993
Lot Details
- 8.11 Acre Lot
- Wooded Lot
Parking
- 2 Car Attached Garage
Home Design
- Traditional Architecture
- Brick Exterior Construction
- Shingle Roof
- Vinyl Siding
Interior Spaces
- 3,034 Sq Ft Home
- Property has 2 Levels
- Wood Burning Fireplace
- Combination Dining and Living Room
- Crawl Space
Kitchen
- <<microwave>>
- Ice Maker
- Dishwasher
- Disposal
Flooring
- Concrete
- Marble
- Tile
- Slate Flooring
Bedrooms and Bathrooms
- 3 Bedrooms | 1 Main Level Bedroom
- 3 Full Bathrooms
Outdoor Features
- Deck
- Porch
Schools
- Gower Elementary School
- H. G. Hill Middle School
- James Lawson High School
Utilities
- Cooling Available
- Central Heating
- Heat Pump System
- Septic Tank
- High Speed Internet
Community Details
- No Home Owners Association
- Quail Creek Estates Subdivision
Listing and Financial Details
- Assessor Parcel Number 12700017900
Map
Home Values in the Area
Average Home Value in this Area
Tax History
| Year | Tax Paid | Tax Assessment Tax Assessment Total Assessment is a certain percentage of the fair market value that is determined by local assessors to be the total taxable value of land and additions on the property. | Land | Improvement |
|---|---|---|---|---|
| 2024 | $5,560 | $190,275 | $89,150 | $101,125 |
| 2023 | $5,560 | $190,275 | $89,150 | $101,125 |
| 2022 | $5,560 | $190,275 | $89,150 | $101,125 |
| 2021 | $5,619 | $190,275 | $89,150 | $101,125 |
| 2020 | $5,088 | $134,325 | $49,550 | $84,775 |
| 2019 | $3,221 | $108,325 | $49,550 | $58,775 |
| 2018 | $2,984 | $108,325 | $49,550 | $58,775 |
| 2017 | $2,984 | $108,325 | $49,550 | $58,775 |
| 2016 | $2,963 | $75,500 | $40,950 | $34,550 |
| 2015 | $2,963 | $75,500 | $40,950 | $34,550 |
| 2014 | $2,963 | $75,500 | $40,950 | $34,550 |
Property History
| Date | Event | Price | Change | Sq Ft Price |
|---|---|---|---|---|
| 06/16/2025 06/16/25 | Pending | -- | -- | -- |
| 06/05/2025 06/05/25 | For Sale | $1,300,000 | +70170.3% | $428 / Sq Ft |
| 07/31/2019 07/31/19 | Pending | -- | -- | -- |
| 07/22/2019 07/22/19 | For Sale | $1,850 | -99.6% | $1 / Sq Ft |
| 04/10/2017 04/10/17 | Sold | $433,000 | -- | $189 / Sq Ft |
Purchase History
| Date | Type | Sale Price | Title Company |
|---|---|---|---|
| Quit Claim Deed | -- | Homestead Title & Escrow | |
| Warranty Deed | $433,000 | Tennessee Title & Escrow Aff | |
| Warranty Deed | $299,900 | Esquire Title & Escrow Inc | |
| Trustee Deed | $121,000 | None Available | |
| Interfamily Deed Transfer | -- | -- | |
| Interfamily Deed Transfer | -- | -- |
Mortgage History
| Date | Status | Loan Amount | Loan Type |
|---|---|---|---|
| Previous Owner | $411,350 | New Conventional | |
| Previous Owner | $50,000 | Credit Line Revolving | |
| Previous Owner | $25,000 | Stand Alone Second | |
| Previous Owner | $259,900 | New Conventional | |
| Previous Owner | $228,750 | No Value Available | |
| Previous Owner | $500,000 | No Value Available | |
| Previous Owner | $39,895 | Unknown |
Similar Homes in Nashville, TN
Source: Realtracs
MLS Number: 2899924
APN: 127-00-0-179
- 7640 Chipmunk Ln
- 7640 Buffalo Rd
- 7853 Old Charlotte Pike
- 1021 Harpeth Valley Ct
- 1036 Hickory Hollow Rd
- 8238 Highway 70 S
- 1040 Hickory Hollow Rd
- 7865 Old Charlotte Pike
- 7447 Huntwick Trail
- 8231 Highway 70 S
- 7791 Old Charlotte Pike
- 215 Forrest Valley Cir
- 107 Harpeth Valley Rd
- 7828 Old Charlotte Pike
- 310 Forrest Valley Dr
- 8180 Old Charlotte Pike
- 840 Woodland Way
- 326 Westfield Dr Unit 326
- 323 Westfield Dr Unit 323
- 157 Westfield Dr

