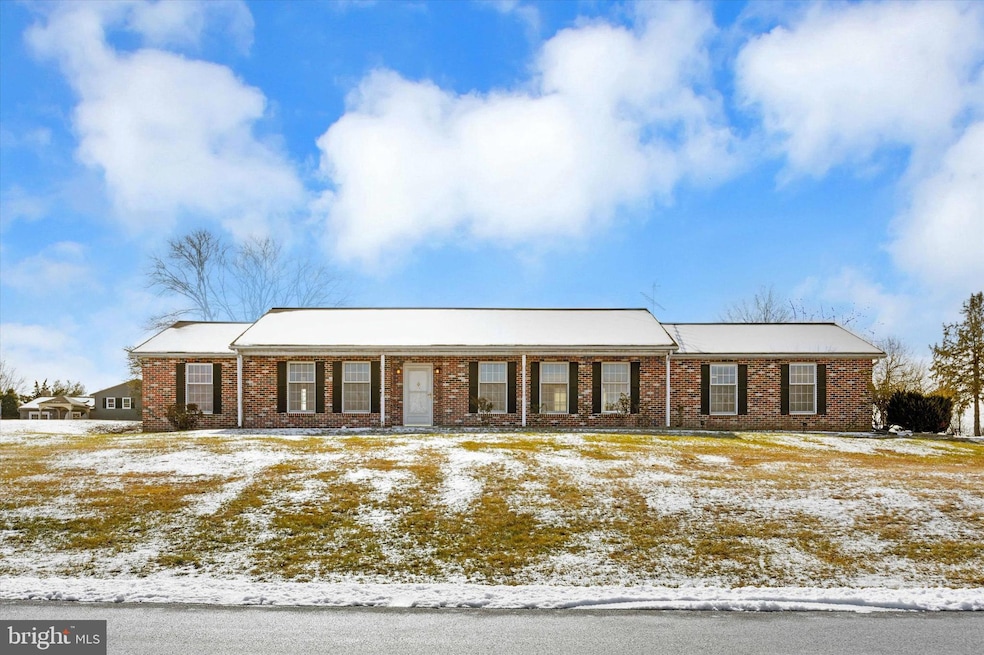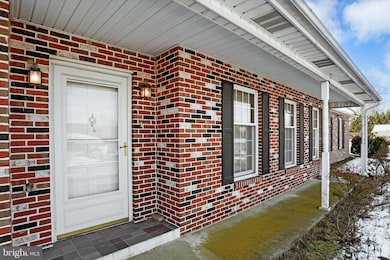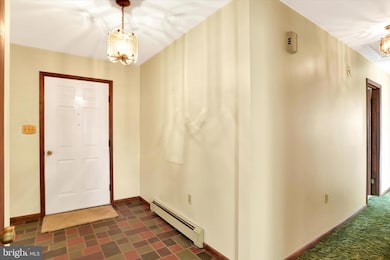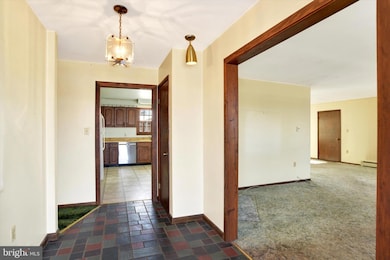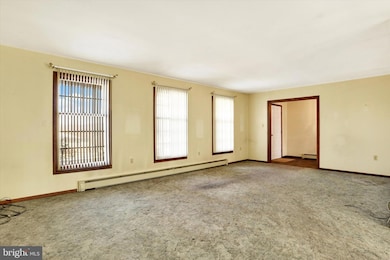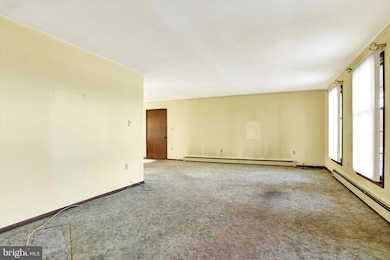
8017 Yellowstone Dr Harrisburg, PA 17112
West Hanover Township NeighborhoodHighlights
- Rambler Architecture
- Corner Lot
- Den
- Central Dauphin Senior High School Rated A-
- No HOA
- Porch
About This Home
As of February 2025Welcome to this charming brick ranch nestled in the desirable Manada Heights community! Situated on a spacious corner lot of over half an acre, this home offers 2,404 square feet of finished living space with wonderful features throughout. Step inside to find a welcoming foyer with tile floors leading into the dining room. The eat-in kitchen boasts vinyl floors, ample cabinet space, a pantry for storage, and outdoor access. Relax in the cozy family room with carpet flooring. Three generously sized bedrooms, including a primary suite with a walk-in closet, outdoor access and an attached full bath. The partially finished basement is perfect for entertaining, featuring a dry bar and a wood-burning fireplace. Outside, you'll find double patios overlooking the lovely backyard—ideal for relaxation or gatherings. Additional highlights include a large two-car garage with shelving and cabinets, a walk-up attic for storage, and a newer driveway. Conveniently located near shopping, dining, and entertainment. A joy to own!
Last Agent to Sell the Property
Joy Daniels Real Estate Group, Ltd License #RM421836 Listed on: 02/11/2025

Home Details
Home Type
- Single Family
Est. Annual Taxes
- $4,647
Year Built
- Built in 1979
Lot Details
- 0.55 Acre Lot
- Corner Lot
- Level Lot
- Cleared Lot
Parking
- 2 Car Attached Garage
- Side Facing Garage
- Garage Door Opener
- Driveway
Home Design
- Rambler Architecture
- Brick Exterior Construction
- Block Foundation
- Shingle Roof
Interior Spaces
- Property has 1 Level
- Wet Bar
- Wood Burning Fireplace
- Entrance Foyer
- Family Room
- Combination Dining and Living Room
- Den
Kitchen
- Eat-In Kitchen
- Cooktop<<rangeHoodToken>>
- <<builtInMicrowave>>
- Dishwasher
Bedrooms and Bathrooms
- 3 Main Level Bedrooms
- En-Suite Primary Bedroom
- En-Suite Bathroom
- 2 Full Bathrooms
Partially Finished Basement
- Basement Fills Entire Space Under The House
- Interior Basement Entry
- Laundry in Basement
Outdoor Features
- Patio
- Exterior Lighting
- Porch
Schools
- West Hanover Elementary School
- Central Dauphin Middle School
- Central Dauphin High School
Utilities
- Heating System Uses Oil
- Hot Water Heating System
- 200+ Amp Service
- Well
- Oil Water Heater
Community Details
- No Home Owners Association
- Manada Heights Subdivision
Listing and Financial Details
- Assessor Parcel Number 68-024-185-000-0000
Ownership History
Purchase Details
Home Financials for this Owner
Home Financials are based on the most recent Mortgage that was taken out on this home.Purchase Details
Home Financials for this Owner
Home Financials are based on the most recent Mortgage that was taken out on this home.Similar Homes in Harrisburg, PA
Home Values in the Area
Average Home Value in this Area
Purchase History
| Date | Type | Sale Price | Title Company |
|---|---|---|---|
| Deed | $304,500 | None Listed On Document | |
| Special Warranty Deed | -- | None Available |
Mortgage History
| Date | Status | Loan Amount | Loan Type |
|---|---|---|---|
| Open | $258,825 | New Conventional | |
| Previous Owner | $288,000 | Reverse Mortgage Home Equity Conversion Mortgage | |
| Previous Owner | $5,500 | Credit Line Revolving | |
| Previous Owner | $14,000 | Unknown |
Property History
| Date | Event | Price | Change | Sq Ft Price |
|---|---|---|---|---|
| 02/28/2025 02/28/25 | Sold | $304,500 | +14.9% | $127 / Sq Ft |
| 02/14/2025 02/14/25 | Pending | -- | -- | -- |
| 02/11/2025 02/11/25 | For Sale | $265,000 | -- | $110 / Sq Ft |
Tax History Compared to Growth
Tax History
| Year | Tax Paid | Tax Assessment Tax Assessment Total Assessment is a certain percentage of the fair market value that is determined by local assessors to be the total taxable value of land and additions on the property. | Land | Improvement |
|---|---|---|---|---|
| 2025 | $4,707 | $169,900 | $26,300 | $143,600 |
| 2024 | $4,420 | $169,900 | $26,300 | $143,600 |
| 2023 | $4,420 | $169,900 | $26,300 | $143,600 |
| 2022 | $4,420 | $169,900 | $26,300 | $143,600 |
| 2021 | $4,317 | $169,900 | $26,300 | $143,600 |
| 2020 | $4,268 | $169,900 | $26,300 | $143,600 |
| 2019 | $4,255 | $169,900 | $26,300 | $143,600 |
| 2018 | $4,179 | $169,900 | $26,300 | $143,600 |
| 2017 | $4,026 | $169,900 | $26,300 | $143,600 |
| 2016 | $0 | $169,900 | $26,300 | $143,600 |
| 2015 | -- | $169,900 | $26,300 | $143,600 |
| 2014 | -- | $169,900 | $26,300 | $143,600 |
Agents Affiliated with this Home
-
Joy Daniels

Seller's Agent in 2025
Joy Daniels
Joy Daniels Real Estate Group, Ltd
(717) 695-3177
34 in this area
1,358 Total Sales
-
Mike Stover
M
Buyer's Agent in 2025
Mike Stover
Protus Realty, Inc.
(717) 579-8391
2 in this area
24 Total Sales
Map
Source: Bright MLS
MLS Number: PADA2042076
APN: 68-024-185
- 253 Harper Dr
- 244 N Hershey Rd
- 155 N Hershey Rd
- 7877 Manada Ct
- 7887 Manada Ct
- 134 Needlewood Dr
- 7832 Dewey Dr
- 7884 Briarwood Dr
- 7880 Briarwood Dr
- 7870 Briarwood Dr
- 8049 Allentown Blvd
- 7865 Briarwood Dr
- 7863 Briarwood Dr
- 7859 Briarwood Dr
- 7857 Briarwood Dr
- 7855 Briarwood Dr
- 7851 Briarwood Dr
- 7849 Briarwood Dr
- 7847 Briarwood Dr
- 7845 Briarwood Dr
