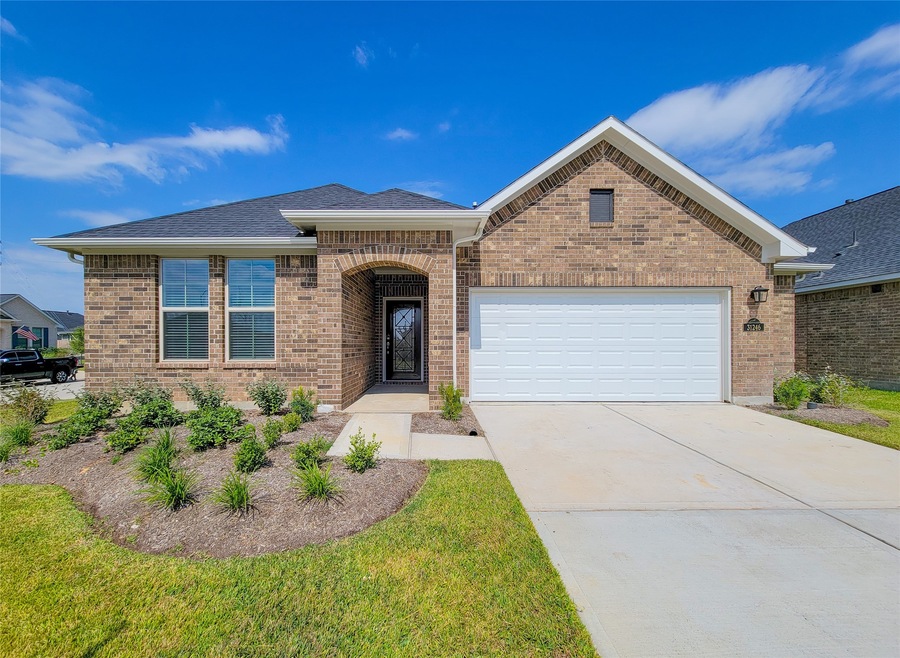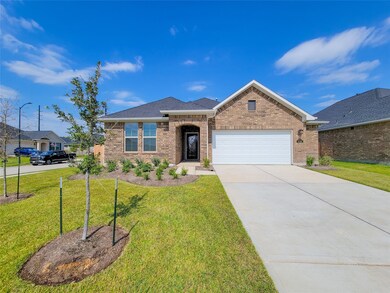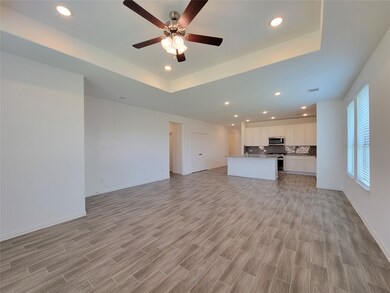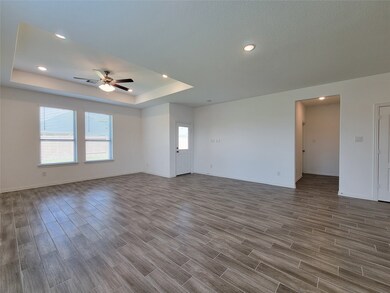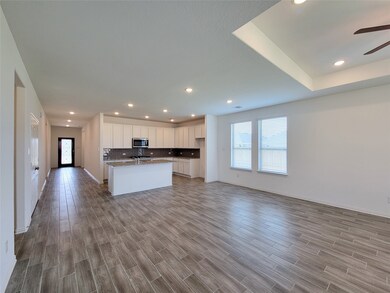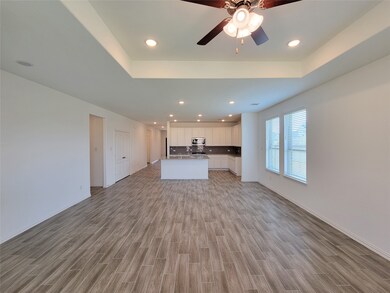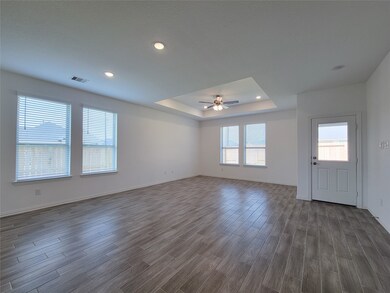
8018 Royal Palm Dr Fulshear, TX 77441
Highlights
- Under Construction
- Green Roof
- Traditional Architecture
- Dean Leaman Junior High School Rated A
- Deck
- Granite Countertops
About This Home
As of November 2022Great standard features, including granite countertops in kitchen and all baths, 42 inch cabinets, whirlpool brand stainless appliances, tankless water heater, full sod front and back with irrigation, home automation powered by Google, separate tub and shower in master bath, coach lights and more!
Elevation: M
Interior Color Package: 8 with White Cabinets
Exterior Color Scheme: BRSI- 6
Last Agent to Sell the Property
Doug Freer
Century Communities Houston Listed on: 09/21/2022
Home Details
Home Type
- Single Family
Est. Annual Taxes
- $9,047
Year Built
- Built in 2022 | Under Construction
Lot Details
- 7,650 Sq Ft Lot
- Lot Dimensions are 50 x 120
- West Facing Home
- Back Yard Fenced
- Sprinkler System
HOA Fees
- $56 Monthly HOA Fees
Parking
- 2 Car Attached Garage
- Garage Door Opener
Home Design
- Traditional Architecture
- Brick Exterior Construction
- Slab Foundation
- Composition Roof
- Cement Siding
- Radiant Barrier
Interior Spaces
- 2,017 Sq Ft Home
- 1-Story Property
- Family Room
- Fire and Smoke Detector
- Washer and Gas Dryer Hookup
Kitchen
- Breakfast Bar
- Gas Oven
- Gas Cooktop
- <<microwave>>
- Dishwasher
- Granite Countertops
- Disposal
Flooring
- Carpet
- Tile
Bedrooms and Bathrooms
- 4 Bedrooms
- 3 Full Bathrooms
- Double Vanity
- Soaking Tub
- <<tubWithShowerToken>>
- Separate Shower
Eco-Friendly Details
- Green Roof
- ENERGY STAR Qualified Appliances
- Energy-Efficient Windows with Low Emissivity
- Energy-Efficient HVAC
- Energy-Efficient Lighting
- Energy-Efficient Insulation
- Energy-Efficient Thermostat
Outdoor Features
- Deck
- Covered patio or porch
Schools
- Morgan Elementary School
- Roberts/Leaman Junior High School
- Fulshear High School
Utilities
- Central Heating and Cooling System
- Heating System Uses Gas
- Programmable Thermostat
- Tankless Water Heater
Community Details
- Community Solutions Unlimited Association, Phone Number (713) 429-5440
- Built by Century Communities
- Polo Ranch Subdivision
Similar Homes in Fulshear, TX
Home Values in the Area
Average Home Value in this Area
Property History
| Date | Event | Price | Change | Sq Ft Price |
|---|---|---|---|---|
| 07/10/2025 07/10/25 | For Sale | $348,000 | -4.3% | $165 / Sq Ft |
| 12/14/2022 12/14/22 | Off Market | -- | -- | -- |
| 11/04/2022 11/04/22 | Sold | -- | -- | -- |
| 09/30/2022 09/30/22 | Price Changed | $363,455 | -8.8% | $180 / Sq Ft |
| 09/21/2022 09/21/22 | For Sale | $398,455 | -- | $198 / Sq Ft |
Tax History Compared to Growth
Tax History
| Year | Tax Paid | Tax Assessment Tax Assessment Total Assessment is a certain percentage of the fair market value that is determined by local assessors to be the total taxable value of land and additions on the property. | Land | Improvement |
|---|---|---|---|---|
| 2023 | $9,047 | $380,385 | $78,750 | $301,635 |
| 2022 | $878 | $28,500 | $0 | $0 |
Agents Affiliated with this Home
-
James Brown

Seller's Agent in 2025
James Brown
eXp Realty LLC
(713) 829-2516
78 Total Sales
-
D
Seller's Agent in 2022
Doug Freer
Century Communities Houston
-
Amy Thieme
A
Buyer's Agent in 2022
Amy Thieme
RE/MAX
(281) 579-7900
3 Total Sales
Map
Source: Houston Association of REALTORS®
MLS Number: 5041997
APN: 6853-08-002-0380-901
- 8023 Royal Palm Dr
- 8034 Royal Palm Dr
- 7927 Chukka Dr
- 8011 Grandstand Pkwy
- 7915 Grandstand Pkwy
- 7919 Chantilly Manor
- 8218 Delta Down Dr
- 8010 Chantilly Manor
- 31215 Whitfield Ct
- 31402 Conover Dr
- 31326 Whitfield Ct
- 31623 Donoso Dr
- 8310 Divot Trace
- 8330 Divot Trace
- 31319 Mallet Cove
- 8423 Delta Down Dr
- 31334 Black Forest Crossing
- 31718 Destination Dr
- 8506 Flagman Trail
- 31731 Destination Dr
