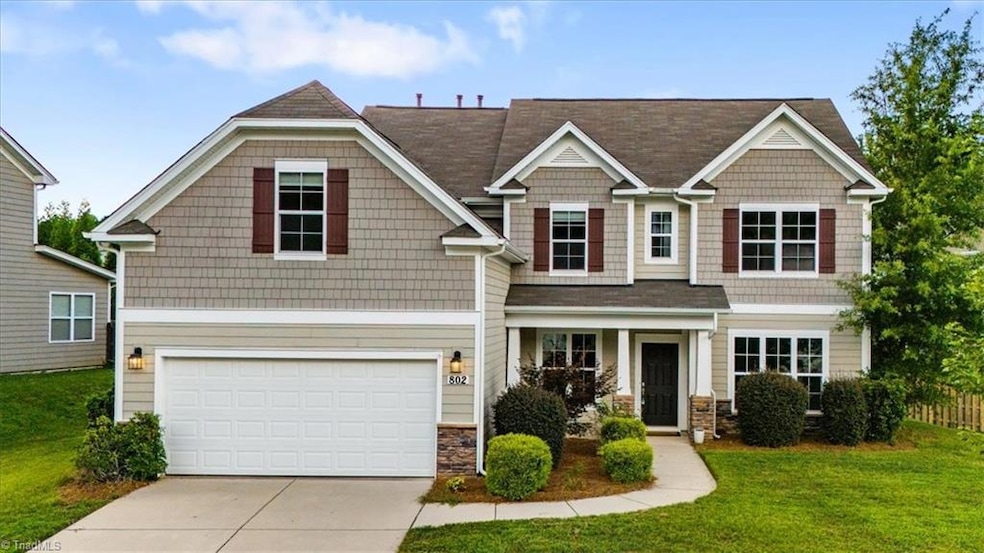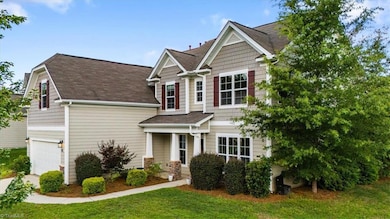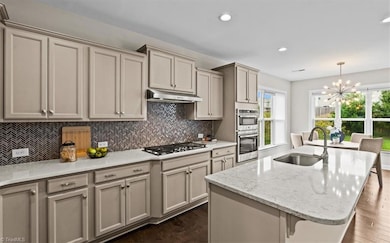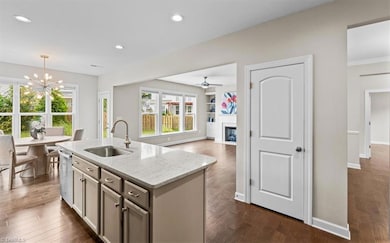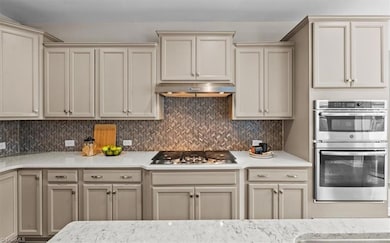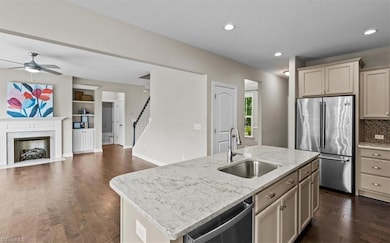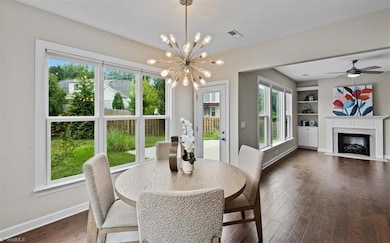
$539,900
- 5 Beds
- 3 Baths
- 2,926 Sq Ft
- 802 Blue Moon Ct
- Greensboro, NC
One of Summer Hills best layouts, all the upgrades, and beautiful finishes too! The Kitchen is open to a Great room and B'fast room with a wall of window across the back - creating a light and airy feel. Granite with coordinating and stylishly tasteful backsplash and cabinetry, a large sink, gas cooktop and double ovens with microwave combo, overlook the large great room with built in bookshelves
Colleen Long Howard Hanna Allen Tate - Greensboro
