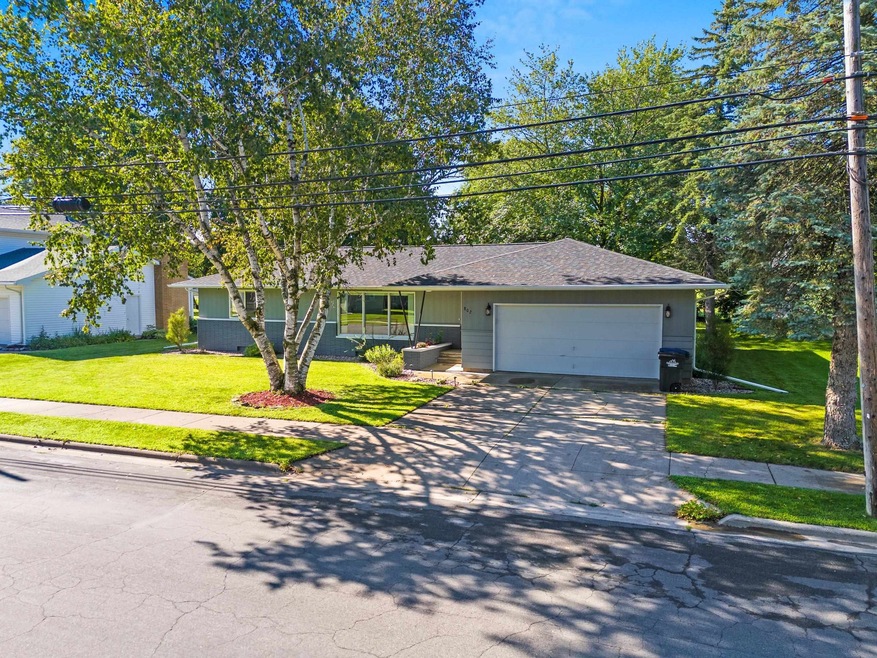
802 E Lieg Ave Shawano, WI 54166
Highlights
- 2 Car Attached Garage
- 1-Story Property
- Walk-in Shower
- Forced Air Heating and Cooling System
About This Home
As of March 2025Immaculately maintained and updated home located close to Shawano schools and local parks. The updates that have been done to this property include a newer roof, full bath including ceramic tile shower surround, concrete countertops, interior and exterior paint and flooring throughout. The HUGE rec room in the lower level offers significant additional living space. Appliances are included and the house is move in ready. Easy to show! Call today before this one is gone.
Last Agent to Sell the Property
Coldwell Banker Real Estate Group License #90-59101 Listed on: 08/07/2024

Home Details
Home Type
- Single Family
Est. Annual Taxes
- $3,020
Year Built
- Built in 1963
Lot Details
- 0.27 Acre Lot
- Lot Dimensions are 80x150
Home Design
- Brick Exterior Construction
- Block Foundation
- Cedar Shake Siding
Interior Spaces
- 1-Story Property
- Partially Finished Basement
- Basement Fills Entire Space Under The House
Kitchen
- Oven or Range
- <<microwave>>
Bedrooms and Bathrooms
- 2 Bedrooms
- 2 Full Bathrooms
- Walk-in Shower
Laundry
- Dryer
- Washer
Parking
- 2 Car Attached Garage
- Driveway
Utilities
- Forced Air Heating and Cooling System
- Heating System Uses Natural Gas
Ownership History
Purchase Details
Home Financials for this Owner
Home Financials are based on the most recent Mortgage that was taken out on this home.Purchase Details
Similar Homes in Shawano, WI
Home Values in the Area
Average Home Value in this Area
Purchase History
| Date | Type | Sale Price | Title Company |
|---|---|---|---|
| Warranty Deed | $255,000 | Shawano Title Services, Inc | |
| Personal Reps Deed | $107,250 | -- |
Mortgage History
| Date | Status | Loan Amount | Loan Type |
|---|---|---|---|
| Previous Owner | $0 | No Value Available |
Property History
| Date | Event | Price | Change | Sq Ft Price |
|---|---|---|---|---|
| 03/13/2025 03/13/25 | Sold | $254,900 | 0.0% | $105 / Sq Ft |
| 03/12/2025 03/12/25 | Pending | -- | -- | -- |
| 01/14/2025 01/14/25 | For Sale | $254,900 | 0.0% | $105 / Sq Ft |
| 01/13/2025 01/13/25 | Pending | -- | -- | -- |
| 12/04/2024 12/04/24 | Price Changed | $254,900 | -1.9% | $105 / Sq Ft |
| 10/11/2024 10/11/24 | For Sale | $259,900 | +1.9% | $107 / Sq Ft |
| 09/06/2024 09/06/24 | Sold | $255,000 | +6.3% | $110 / Sq Ft |
| 09/05/2024 09/05/24 | Pending | -- | -- | -- |
| 08/07/2024 08/07/24 | For Sale | $239,900 | -- | $104 / Sq Ft |
Tax History Compared to Growth
Tax History
| Year | Tax Paid | Tax Assessment Tax Assessment Total Assessment is a certain percentage of the fair market value that is determined by local assessors to be the total taxable value of land and additions on the property. | Land | Improvement |
|---|---|---|---|---|
| 2024 | $3,149 | $168,400 | $13,000 | $155,400 |
| 2023 | $3,020 | $168,400 | $13,000 | $155,400 |
| 2022 | $2,951 | $129,500 | $12,000 | $117,500 |
| 2021 | $2,897 | $129,500 | $12,000 | $117,500 |
| 2020 | $2,947 | $129,500 | $12,000 | $117,500 |
| 2019 | $2,886 | $129,500 | $12,000 | $117,500 |
| 2018 | $2,474 | $103,600 | $11,400 | $92,200 |
| 2017 | $2,412 | $103,600 | $11,400 | $92,200 |
| 2016 | $2,424 | $103,600 | $11,400 | $92,200 |
| 2015 | $2,291 | $103,600 | $11,400 | $92,200 |
| 2014 | $227,256 | $103,600 | $11,400 | $92,200 |
| 2013 | $2,584 | $103,600 | $11,400 | $92,200 |
Agents Affiliated with this Home
-
Jim Zierden

Seller's Agent in 2025
Jim Zierden
Coldwell Banker Real Estate Group
(715) 853-8038
213 Total Sales
-
John Miesbauer

Seller's Agent in 2024
John Miesbauer
Coldwell Banker Real Estate Group
(715) 853-1354
146 Total Sales
Map
Source: REALTORS® Association of Northeast Wisconsin
MLS Number: 50295862
APN: 281-40-4-00-2330
- 937 Maiden Ln
- 913 S Cleveland St
- 825 S Kadletz St
- 0 S Andrews St
- 833 S Park St
- 920 S Prospect St
- 321 E Richmond St
- 1325 E Lieg Ave
- 1100 Birch Hill Ln
- 111 School Ct
- 313 E Center St
- 1450 Birch Hill Ln
- 311 S Hamlin St
- 0 Lafayette Unit 50296619
- 0 Lafayette Unit 50296614
- Lt1 S Lafayette St
- Lt8 S Lafayette St
- 315 S Main St
- 615 S Franklin St
- 319 E Division St
