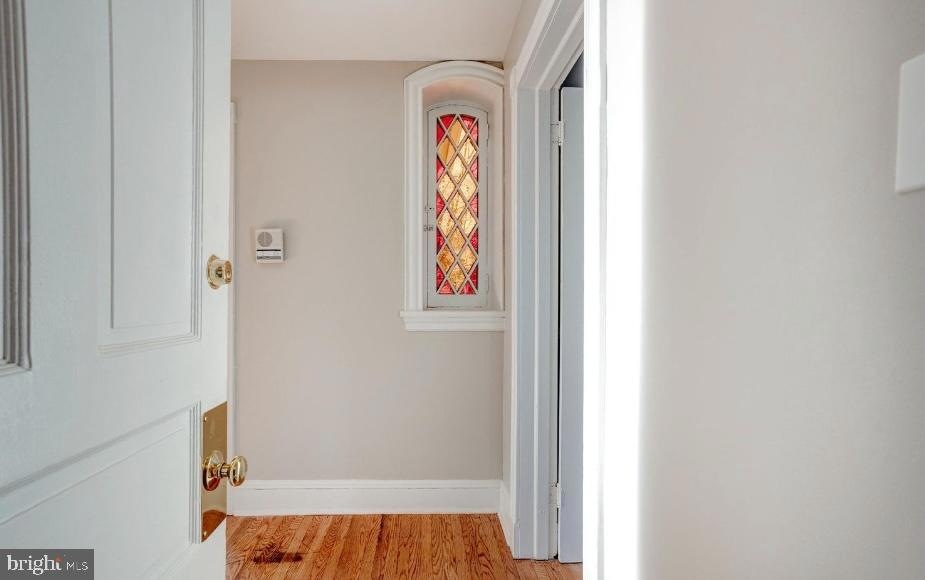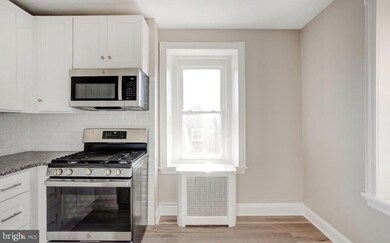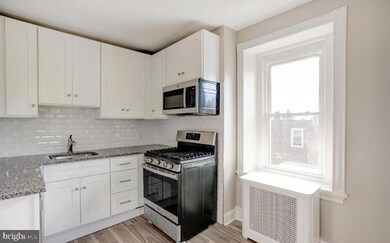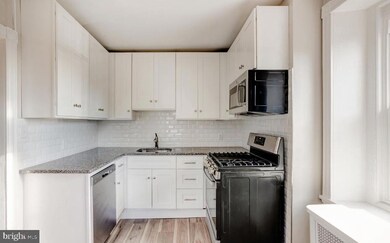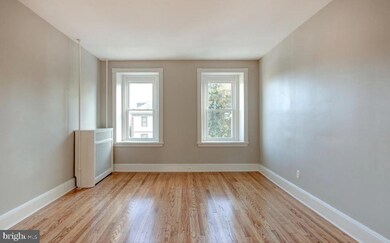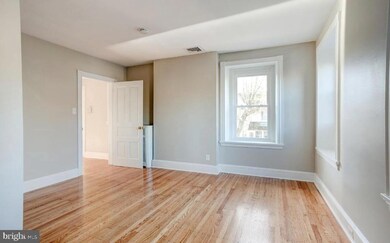802 E Willow Grove Ave Unit FLOOR 2 Glenside, PA 19038
Highlights
- Traditional Architecture
- Wood Flooring
- Upgraded Countertops
- Springfield Township Middle School Rated A-
- No HOA
- 3-minute walk to Veterans Park
About This Home
Walk to everything in Wyndmoor from this 2nd floor, newly renovated, 2 bedroom, 1 bathroom apartment. Enjoy the charm and character of this old building with the modern finishes of the renovated interiors. Enter the main foyer and go up to the second floor via the beautiful wood staircase. Upon entering the unit you'll immediately appreciate the gleaming hard wood floors throughout and the large windows bringing in tons of natural light. Off of the entry hall are the two spacious bedrooms and the living room. Down the hall you'll find the bright, upgraded kitchen with granite counter tops, stainless steel appliances, dishwasher and garbage disposal. The large, full bathroom includes a walk-in shower and the stackable washer-dryer. Other amenities are central air, intercom door system and off street parking. Walk to all of Wyndmoor's retail and restaurants including, Captain Andy's, Enza, Xochi Mexican Cuisine, Stotesbury neighborhood pub, and Locals Coffee shop located in the same building. Two blocks from Mermaid and Wyndhill Park, less than 1 mile from Septa's Wyndmoor Regional Rail train station and Chestnut Hill. Walk or ride your bike to Wissahickon Valley Park. Easy access to major highways. Available immediately! Welcome to the best kept secret that Wyndmoor is! PUBLIC OPEN HOUSES: 11/15 & 11/16, 11am - 1pm.
Open House Schedule
-
Saturday, November 15, 202511:00 am to 1:00 pm11/15/2025 11:00:00 AM +00:0011/15/2025 1:00:00 PM +00:00Add to Calendar
-
Sunday, November 16, 202511:00 am to 1:00 pm11/16/2025 11:00:00 AM +00:0011/16/2025 1:00:00 PM +00:00Add to Calendar
Condo Details
Home Type
- Condominium
Year Built
- Built in 1925 | Remodeled in 2022
Lot Details
- Property is in very good condition
Home Design
- Traditional Architecture
- Entry on the 2nd floor
- Masonry
Interior Spaces
- 6,403 Sq Ft Home
- Property has 3 Levels
- Window Treatments
- Living Room
- Wood Flooring
- Unfinished Basement
Kitchen
- Breakfast Area or Nook
- Gas Oven or Range
- Built-In Microwave
- Dishwasher
- Stainless Steel Appliances
- Upgraded Countertops
Bedrooms and Bathrooms
- 2 Main Level Bedrooms
- 1 Full Bathroom
- Walk-in Shower
Laundry
- Laundry in unit
- Dryer
- Washer
Parking
- 1 Open Parking Space
- 1 Parking Space
- Paved Parking
- On-Street Parking
- Parking Lot
Utilities
- Central Air
- Hot Water Heating System
- Natural Gas Water Heater
- Municipal Trash
Listing and Financial Details
- Residential Lease
- Security Deposit $1,975
- Requires 2 Months of Rent Paid Up Front
- Tenant pays for cable TV
- The owner pays for electricity, gas, heat, sewer, water
- Rent includes air conditioning, common area maintenance, cooking, electricity, gas, grounds maintenance, heat, HVAC maint, sewer, snow removal, water, trash removal
- No Smoking Allowed
- 12-Month Min and 36-Month Max Lease Term
- Available 11/17/25
- Assessor Parcel Number 52-00-18577-001
Community Details
Overview
- No Home Owners Association
- 5 Units
- Low-Rise Condominium
- Wyndmoor Subdivision
Pet Policy
- No Pets Allowed
Map
Source: Bright MLS
MLS Number: PAMC2161346
- 822 E Pleasant St
- 1001 E Willow Grove Ave
- 0 Campbell Ln
- 1118 E Willow Grove Ave
- 1106 E Pleasant Ave
- 7705 New St
- 7710 Queen St
- 8105 Hull Dr
- 7604 East Ln
- 8210 Douglas Rd
- 8407 Hull Dr
- 8617 Williams Ave
- 8004 Anderson St
- 8523 Thouron Ave
- 7906 Chandler Rd
- 1603 Hillcrest Rd
- 7601 Crittenden St Unit A4
- 246 E Springfield Ave
- 400 E Evergreen Ave
- 1612 E Willow Grove Ave
- 901 E Pleasant Ave
- 1000 E Willow Grove Ave
- 805 E Gravers Ln
- 1000-1020 Ivy Hill Rd
- 7715 Crittenden St
- 7600 Stenton Ave
- 1603 Murdoch Rd
- 7905 Ardleigh St Unit 2
- 1621 Murdoch Rd Unit 1
- 8119 Ardleigh St
- 1133 E Mt Airy Ave
- 1501 Wadsworth Ave
- 1631 Elaine St Unit 2nd floor Apt
- 1100-1130 E Mount Airy Ave
- 1053 E Sydney St
- 8100 Germantown Ave Unit B
- 12 W Abington Ave Unit 1
- 8433 Germantown Ave Unit 2nd
- 8026 Germantown Ave Unit 2nd
- 1501-1563 E Mount Airy Ave
