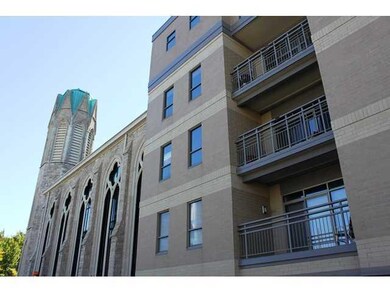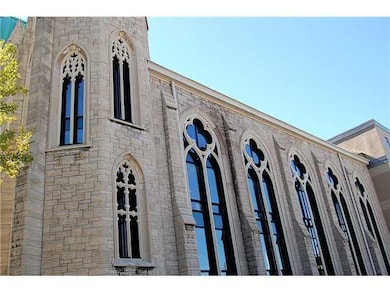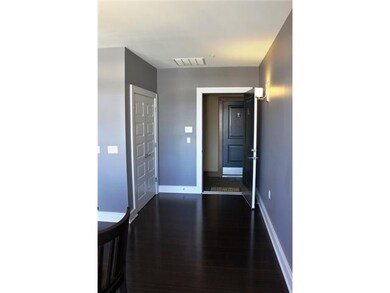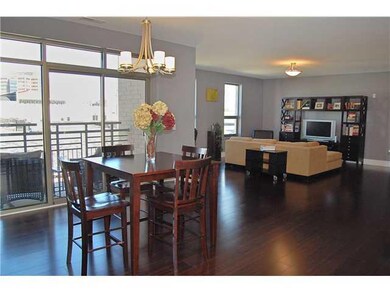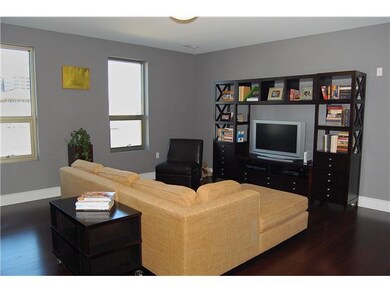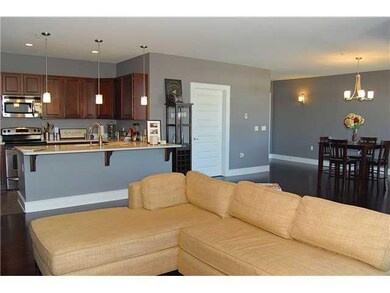
802 N Meridian St Indianapolis, IN 46204
North Meridian NeighborhoodAbout This Home
As of February 2016One owner perfection! Gorgeous details, beautiful bamboo flooring, upgrades galore AND excellent location! Featuring 1 spacious bedroom, 1 full bath, formal dining area, great room and private balcony! floor plan is made to entertain w/ open concept, kitchen is roomy w/ stainless appliance suite, solid surface tops and breakfast bar! Large master w/ walk-in! Condo was finished with both the old & new section of the existing church so multiple historic elements featured in bath/master bedroom!
Last Agent to Sell the Property
The Stewart Home Group License #RB14034440 Listed on: 06/15/2012
Last Buyer's Agent
Joan Lonnemann
F.C. Tucker Company
Property Details
Home Type
- Condominium
Est. Annual Taxes
- $2,580
Year Built
- 2008
HOA Fees
- $286 per month
Outdoor Features
- Balcony
Community Details
- Mid-Rise Condominium
Ownership History
Purchase Details
Purchase Details
Purchase Details
Home Financials for this Owner
Home Financials are based on the most recent Mortgage that was taken out on this home.Similar Homes in Indianapolis, IN
Home Values in the Area
Average Home Value in this Area
Purchase History
| Date | Type | Sale Price | Title Company |
|---|---|---|---|
| Deed | $258,500 | -- | |
| Deed | $262,500 | -- | |
| Limited Warranty Deed | -- | None Available |
Mortgage History
| Date | Status | Loan Amount | Loan Type |
|---|---|---|---|
| Closed | -- | No Value Available | |
| Open | $215,550 | No Value Available | |
| Closed | $15,000 | Credit Line Revolving | |
| Previous Owner | $209,600 | New Conventional |
Property History
| Date | Event | Price | Change | Sq Ft Price |
|---|---|---|---|---|
| 02/29/2016 02/29/16 | Sold | $234,000 | 0.0% | $204 / Sq Ft |
| 02/29/2016 02/29/16 | Pending | -- | -- | -- |
| 02/29/2016 02/29/16 | For Sale | $234,000 | 0.0% | $204 / Sq Ft |
| 04/27/2015 04/27/15 | Rented | $2,100 | -6.7% | -- |
| 04/22/2015 04/22/15 | Under Contract | -- | -- | -- |
| 01/16/2015 01/16/15 | For Rent | $2,250 | +45.2% | -- |
| 08/04/2014 08/04/14 | Rented | $1,550 | 0.0% | -- |
| 06/22/2014 06/22/14 | Under Contract | -- | -- | -- |
| 06/16/2014 06/16/14 | For Rent | $1,550 | +6.9% | -- |
| 07/24/2013 07/24/13 | Rented | $1,450 | -12.1% | -- |
| 07/15/2013 07/15/13 | Under Contract | -- | -- | -- |
| 03/09/2013 03/09/13 | For Rent | $1,650 | 0.0% | -- |
| 07/17/2012 07/17/12 | Sold | $202,000 | 0.0% | $176 / Sq Ft |
| 07/03/2012 07/03/12 | Pending | -- | -- | -- |
| 06/15/2012 06/15/12 | For Sale | $202,000 | -- | $176 / Sq Ft |
Tax History Compared to Growth
Tax History
| Year | Tax Paid | Tax Assessment Tax Assessment Total Assessment is a certain percentage of the fair market value that is determined by local assessors to be the total taxable value of land and additions on the property. | Land | Improvement |
|---|---|---|---|---|
| 2024 | $4,022 | $354,500 | $37,000 | $317,500 |
| 2023 | $4,022 | $231,600 | $37,000 | $194,600 |
| 2022 | $4,050 | $333,400 | $37,000 | $296,400 |
| 2021 | $3,471 | $293,500 | $37,000 | $256,500 |
| 2020 | $3,369 | $288,000 | $37,000 | $251,000 |
| 2019 | $3,393 | $284,300 | $37,000 | $247,300 |
| 2018 | $3,415 | $279,600 | $37,000 | $242,600 |
| 2017 | $2,996 | $276,700 | $37,000 | $239,700 |
| 2016 | $3,029 | $276,700 | $37,000 | $239,700 |
| 2014 | $2,850 | $263,300 | $37,000 | $226,300 |
| 2013 | $3,480 | $334,000 | $37,000 | $297,000 |
Agents Affiliated with this Home
-
R
Seller's Agent in 2016
Richard Johnson
Berkshire Hathaway Home
-
Non-BLC Member
N
Buyer's Agent in 2016
Non-BLC Member
MIBOR REALTOR® Association
-
I
Buyer's Agent in 2016
IUO Non-BLC Member
Non-BLC Office
-
M
Seller's Agent in 2015
Mary Jo Showley
Carpenter, REALTORS®
-
Evona Watson

Seller's Agent in 2014
Evona Watson
Triple E Realty, LLC
(317) 281-9280
131 Total Sales
-
S
Buyer's Agent in 2014
Stephen Jeffers
Triple E Realty
Map
Source: MIBOR Broker Listing Cooperative®
MLS Number: 21182070
APN: 49-11-01-194-001.002-101
- 802 N Meridian St Unit 205
- 727 N Illinois St Unit 202
- 801 N Pennsylvania St Unit D
- 108 E St Clair St Unit B
- 108 E Saint Clair St Unit E
- 643 Fort Wayne Ave Unit B & D
- 643 Fort Wayne Ave Unit H
- 408 N Delaware St
- 214 E Saint Joseph St
- 626 N Senate Ave
- 230 E 9th St Unit 411
- 230 E 9th St Unit 502
- 230 E 9th St Unit 506
- 233 E Saint Joseph St Unit 2G
- 233 E Saint Joseph St Unit 3E
- 914 N Alabama St
- 315 E Saint Clair St
- 354 E Arch St
- 2061 N Talbott St
- 239 E 11th St

