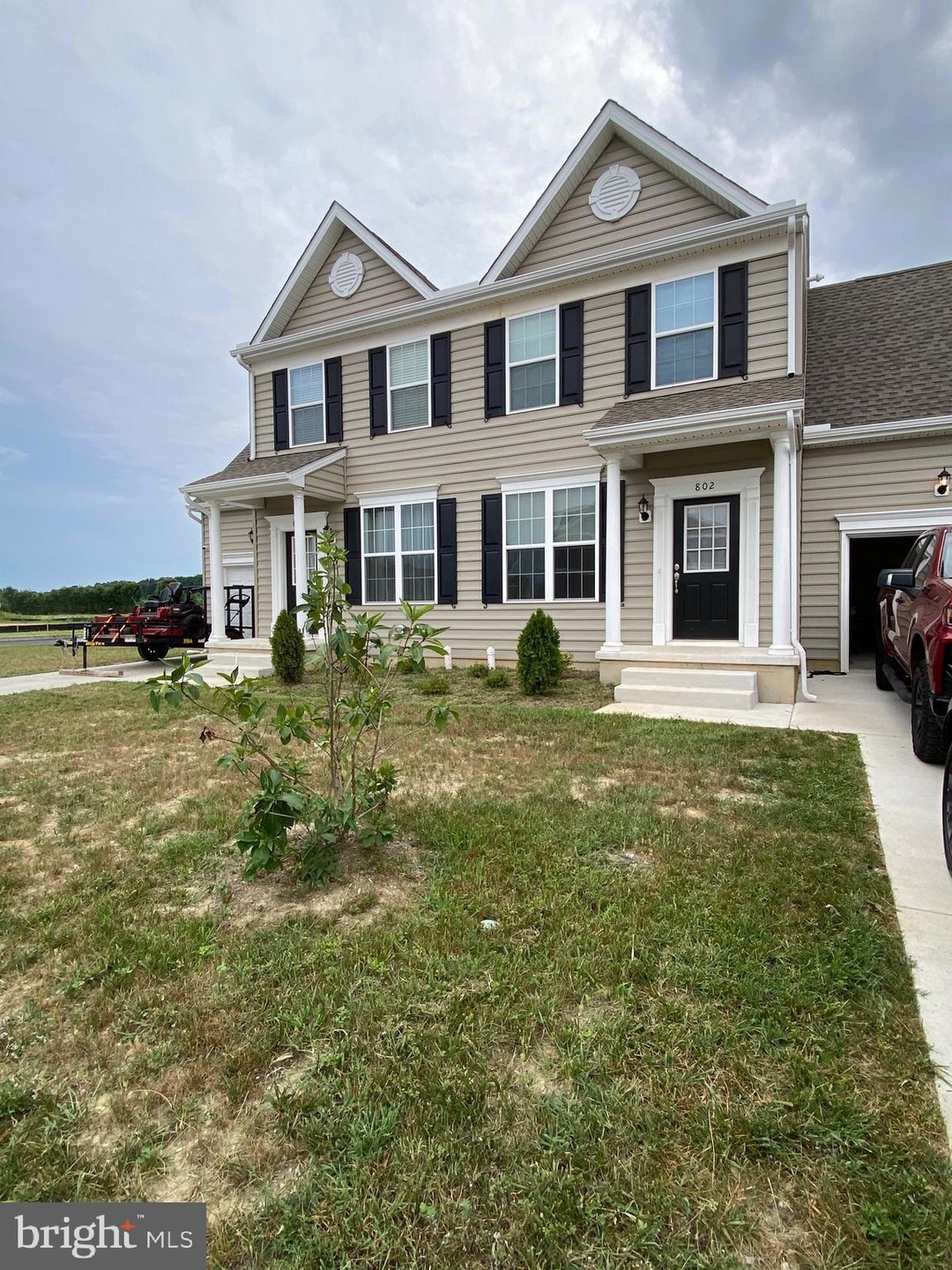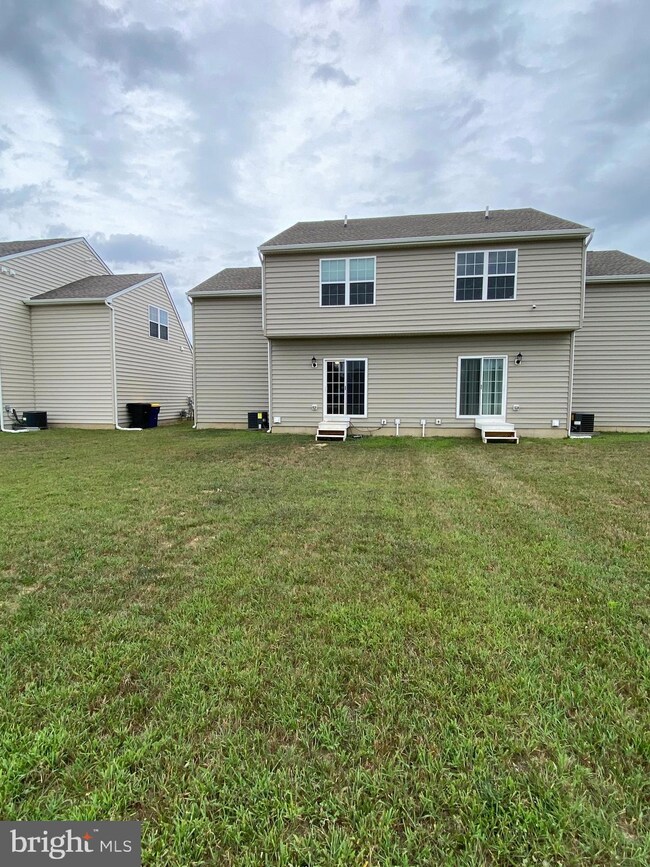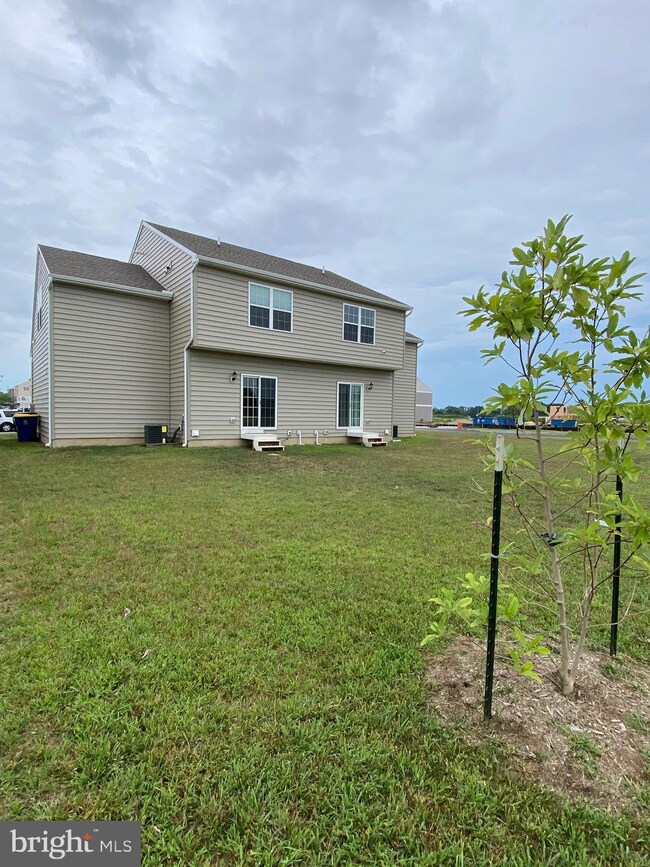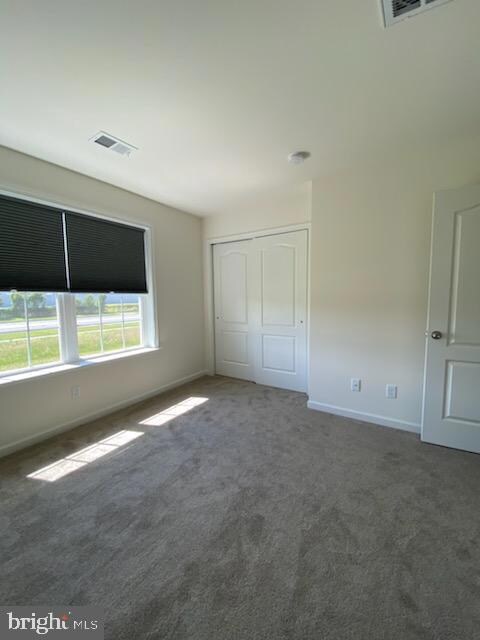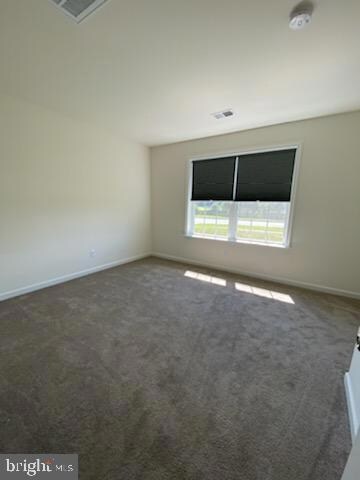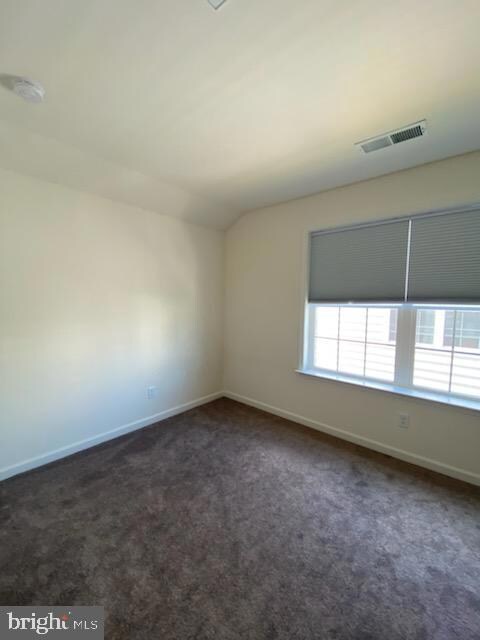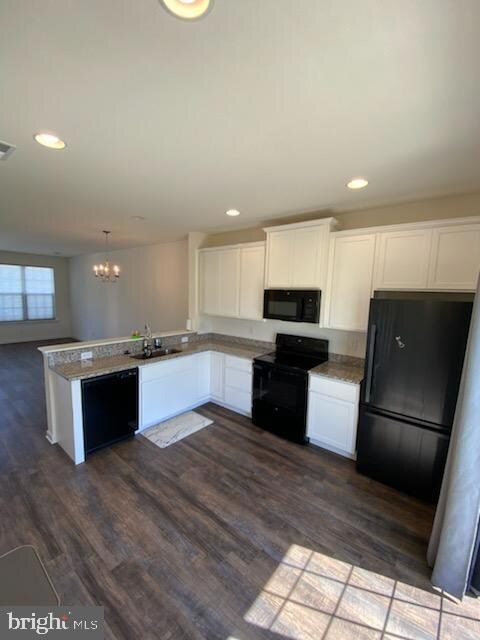
Highlights
- Open Floorplan
- Combination Kitchen and Living
- Walk-In Closet
- Contemporary Architecture
- 1 Car Attached Garage
- Recessed Lighting
About This Home
As of April 2025Come see this amazing Duplex located in Dover De. This Duplex features an open floor plan when you walk in the door. The downstairs features LVP flooring throughout. The spacious kitchen over looks the dining/living room with a sliding glass door to the outside. The appliances are less then a year old. When you walk upstairs you will find 3 large bedrooms with 2 full baths. Also upstairs is the laundry area so you don't have to climb stairs to do laundry. Outside you will find a nice size one car garage with driveway and a very big back yard. Come out and see this before it is gone.
Townhouse Details
Home Type
- Townhome
Est. Annual Taxes
- $1,536
Year Built
- Built in 2021
Lot Details
- 3,732 Sq Ft Lot
- Property is in excellent condition
HOA Fees
- $27 Monthly HOA Fees
Parking
- 1 Car Attached Garage
- Front Facing Garage
Home Design
- Semi-Detached or Twin Home
- Contemporary Architecture
- Slab Foundation
Interior Spaces
- Property has 2 Levels
- Open Floorplan
- Recessed Lighting
- Sliding Windows
- Window Screens
- Combination Kitchen and Living
Kitchen
- Electric Oven or Range
- <<builtInMicrowave>>
- Dishwasher
- Disposal
Flooring
- Carpet
- Luxury Vinyl Plank Tile
Bedrooms and Bathrooms
- 3 Bedrooms
- Walk-In Closet
Laundry
- Laundry on upper level
- Dryer
- Washer
Utilities
- Forced Air Heating and Cooling System
- Vented Exhaust Fan
- Electric Water Heater
Listing and Financial Details
- Assessor Parcel Number ED-05-07604-05-0400-000
Community Details
Overview
- Eden Hill Subdivision
Pet Policy
- Pets Allowed
Ownership History
Purchase Details
Home Financials for this Owner
Home Financials are based on the most recent Mortgage that was taken out on this home.Purchase Details
Home Financials for this Owner
Home Financials are based on the most recent Mortgage that was taken out on this home.Purchase Details
Home Financials for this Owner
Home Financials are based on the most recent Mortgage that was taken out on this home.Purchase Details
Similar Homes in Dover, DE
Home Values in the Area
Average Home Value in this Area
Purchase History
| Date | Type | Sale Price | Title Company |
|---|---|---|---|
| Deed | $307,500 | None Listed On Document | |
| Deed | -- | -- | |
| Deed | $263,000 | May & Perza Pa | |
| Deed | $255,000 | None Available |
Mortgage History
| Date | Status | Loan Amount | Loan Type |
|---|---|---|---|
| Open | $317,647 | VA | |
| Previous Owner | $259,000 | New Conventional | |
| Previous Owner | $270,758 | VA | |
| Previous Owner | $157,500 | Unknown |
Property History
| Date | Event | Price | Change | Sq Ft Price |
|---|---|---|---|---|
| 06/25/2025 06/25/25 | Rented | $2,000 | 0.0% | -- |
| 06/18/2025 06/18/25 | Under Contract | -- | -- | -- |
| 06/17/2025 06/17/25 | Price Changed | $2,000 | -9.1% | $1 / Sq Ft |
| 05/12/2025 05/12/25 | Price Changed | $2,200 | -3.3% | $2 / Sq Ft |
| 05/01/2025 05/01/25 | For Rent | $2,275 | 0.0% | -- |
| 04/17/2025 04/17/25 | Sold | $307,500 | -0.5% | $216 / Sq Ft |
| 03/21/2025 03/21/25 | Pending | -- | -- | -- |
| 01/15/2025 01/15/25 | For Sale | $309,000 | 0.0% | $217 / Sq Ft |
| 06/23/2023 06/23/23 | Rented | $1,800 | 0.0% | -- |
| 06/22/2023 06/22/23 | Under Contract | -- | -- | -- |
| 06/01/2023 06/01/23 | Price Changed | $1,800 | -5.3% | $1 / Sq Ft |
| 05/05/2023 05/05/23 | Price Changed | $1,900 | -5.0% | $1 / Sq Ft |
| 04/19/2023 04/19/23 | Price Changed | $2,000 | -9.1% | $1 / Sq Ft |
| 02/22/2023 02/22/23 | For Rent | $2,200 | 0.0% | -- |
| 10/27/2022 10/27/22 | Sold | $280,000 | -1.1% | -- |
| 09/21/2022 09/21/22 | Pending | -- | -- | -- |
| 08/30/2022 08/30/22 | Price Changed | $283,000 | -0.7% | -- |
| 08/10/2022 08/10/22 | For Sale | $285,000 | +8.4% | -- |
| 01/28/2022 01/28/22 | Sold | $263,000 | +3.1% | -- |
| 11/26/2021 11/26/21 | Pending | -- | -- | -- |
| 11/22/2021 11/22/21 | For Sale | $255,000 | 0.0% | -- |
| 10/12/2021 10/12/21 | Pending | -- | -- | -- |
| 07/27/2021 07/27/21 | For Sale | $255,000 | -- | -- |
Tax History Compared to Growth
Tax History
| Year | Tax Paid | Tax Assessment Tax Assessment Total Assessment is a certain percentage of the fair market value that is determined by local assessors to be the total taxable value of land and additions on the property. | Land | Improvement |
|---|---|---|---|---|
| 2024 | $1,536 | $270,600 | $49,300 | $221,300 |
| 2023 | $1,174 | $39,900 | $8,200 | $31,700 |
| 2022 | $1,353 | $39,900 | $8,200 | $31,700 |
| 2021 | $225 | $8,200 | $8,200 | $0 |
| 2020 | $21 | $800 | $800 | $0 |
| 2019 | $20 | $800 | $800 | $0 |
| 2018 | $18 | $800 | $800 | $0 |
| 2017 | $18 | $800 | $0 | $0 |
| 2016 | $18 | $800 | $0 | $0 |
| 2015 | $18 | $800 | $0 | $0 |
| 2014 | $18 | $800 | $0 | $0 |
Agents Affiliated with this Home
-
Stephanie Lehane

Seller's Agent in 2025
Stephanie Lehane
RE/MAX
(302) 659-1320
274 Total Sales
-
Keanna Faison

Seller's Agent in 2025
Keanna Faison
Fowler and Co
(302) 217-6247
60 Total Sales
-
Colin Lehane

Seller Co-Listing Agent in 2025
Colin Lehane
RE/MAX
(302) 382-5732
58 Total Sales
-
Melanie Owens

Seller's Agent in 2022
Melanie Owens
First Coast Realty LLC
(443) 322-6491
56 Total Sales
-
Marcus Rush

Seller's Agent in 2022
Marcus Rush
Compass
(302) 257-3883
228 Total Sales
-
Beth Evans

Buyer's Agent in 2022
Beth Evans
BHHS PenFed (actual)
(302) 249-5200
94 Total Sales
Map
Source: Bright MLS
MLS Number: DEKT2013046
APN: 2-05-07604-05-0500-000
- 514 Ann Moore St
- 512 Ann Moore St
- 420 Ridgely Blvd
- 501 Little Eden Way
- 213 Little Eden Way
- 205 Little Eden Way
- 116 Ridgley Blvd
- 112 Ridgley Blvd
- 108 Ridgley Blvd
- 105 Ridgley Blvd
- 109 Little Eden Way
- 104 Ridgley Blvd
- 100 Ridgley Blvd
- 100 Red Haven Way
- 735 W North St
- 134 Reese St
- 1103 Oak Dr
- 20 Sherwood Ct
- 120 Reese St
- 1120 Woodsedge Rd
