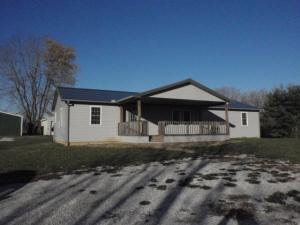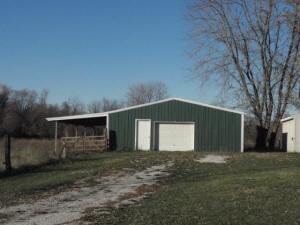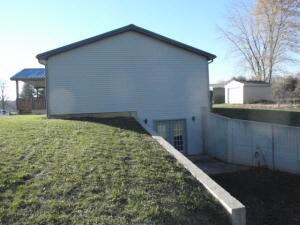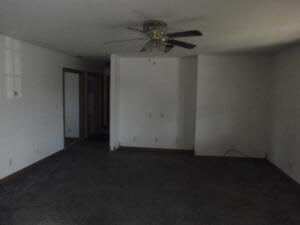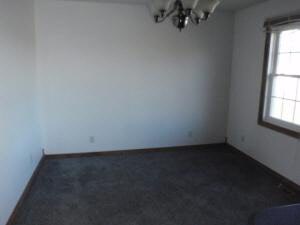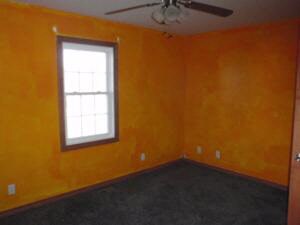
802 S 2nd St Mitchell, IN 47446
Highlights
- Barn
- Ranch Style House
- 1 Car Detached Garage
- 6.38 Acre Lot
- <<bathWithWhirlpoolToken>>
- En-Suite Primary Bedroom
About This Home
As of October 20146+ ACRES WITHIN THE CITY. BUILT IN 2008, LARGE 3 BEDROOM, 2 BATH HOME OVER FULL WALKOUT BASEMENT, ELECTRIC HEAT PUMP WITH CENTRAL AC. 30X40 POLE BARN WITH STALLS AND 12X40 LEAN-TO.
Last Agent to Sell the Property
Ron Orman
Williams Carpenter Realtors Listed on: 11/26/2013
Home Details
Home Type
- Single Family
Est. Annual Taxes
- $1,682
Year Built
- Built in 2008
Lot Details
- 6.38 Acre Lot
- Property is Fully Fenced
Parking
- 1 Car Detached Garage
Home Design
- Ranch Style House
- Metal Roof
Bedrooms and Bathrooms
- 3 Bedrooms
- En-Suite Primary Bedroom
- 2 Full Bathrooms
- <<bathWithWhirlpoolToken>>
- Bathtub With Separate Shower Stall
Unfinished Basement
- Walk-Out Basement
- Block Basement Construction
Farming
- Barn
Utilities
- Heat Pump System
- Cable TV Available
Listing and Financial Details
- Assessor Parcel Number 47-14-01-110-014.000-005
Ownership History
Purchase Details
Purchase Details
Home Financials for this Owner
Home Financials are based on the most recent Mortgage that was taken out on this home.Purchase Details
Home Financials for this Owner
Home Financials are based on the most recent Mortgage that was taken out on this home.Purchase Details
Similar Homes in Mitchell, IN
Home Values in the Area
Average Home Value in this Area
Purchase History
| Date | Type | Sale Price | Title Company |
|---|---|---|---|
| Quit Claim Deed | -- | -- | |
| Deed | $117,000 | Classic Title Inc | |
| Special Warranty Deed | -- | -- | |
| Sheriffs Deed | $114,750 | -- |
Mortgage History
| Date | Status | Loan Amount | Loan Type |
|---|---|---|---|
| Previous Owner | $114,880 | FHA | |
| Previous Owner | $114,880 | FHA | |
| Previous Owner | $152,662 | Stand Alone Refi Refinance Of Original Loan |
Property History
| Date | Event | Price | Change | Sq Ft Price |
|---|---|---|---|---|
| 07/15/2025 07/15/25 | For Sale | $279,900 | +99.9% | $161 / Sq Ft |
| 10/21/2014 10/21/14 | Sold | $140,000 | -6.6% | $81 / Sq Ft |
| 08/12/2014 08/12/14 | Pending | -- | -- | -- |
| 07/08/2014 07/08/14 | For Sale | $149,900 | +28.1% | $86 / Sq Ft |
| 02/26/2014 02/26/14 | Sold | $117,000 | -0.4% | $67 / Sq Ft |
| 01/17/2014 01/17/14 | Pending | -- | -- | -- |
| 11/26/2013 11/26/13 | For Sale | $117,500 | -- | $68 / Sq Ft |
Tax History Compared to Growth
Tax History
| Year | Tax Paid | Tax Assessment Tax Assessment Total Assessment is a certain percentage of the fair market value that is determined by local assessors to be the total taxable value of land and additions on the property. | Land | Improvement |
|---|---|---|---|---|
| 2024 | $2,379 | $208,400 | $24,600 | $183,800 |
| 2023 | $2,269 | $198,600 | $22,900 | $175,700 |
| 2022 | $2,056 | $184,000 | $21,400 | $162,600 |
| 2021 | $1,799 | $162,100 | $18,700 | $143,400 |
| 2020 | $1,756 | $157,800 | $18,200 | $139,600 |
| 2019 | $1,720 | $154,000 | $18,600 | $135,400 |
| 2018 | $1,725 | $154,200 | $18,600 | $135,600 |
| 2017 | $1,722 | $152,800 | $19,000 | $133,800 |
| 2016 | $1,748 | $154,700 | $19,300 | $135,400 |
| 2014 | $1,723 | $154,500 | $19,500 | $135,000 |
| 2013 | -- | $156,400 | $18,700 | $137,700 |
Agents Affiliated with this Home
-
Debra Suddarth

Seller's Agent in 2025
Debra Suddarth
Suddarth & Company
(812) 583-1431
55 in this area
184 Total Sales
-
Karen Goodwine

Seller's Agent in 2014
Karen Goodwine
Williams Carpenter Realtors
(812) 276-8280
20 in this area
265 Total Sales
-
R
Seller's Agent in 2014
Ron Orman
Williams Carpenter Realtors
-
C
Buyer's Agent in 2014
Cherie Kinder
Suddarth & Company
Map
Source: Indiana Regional MLS
MLS Number: 20018462
APN: 47-14-01-110-014.000-005
- TBD 4 Th St
- 502 S 5th St
- 444 S 4th St
- 550 S 5th St
- 00 W Vine St Unit 37,38
- 515 W Vine St
- 760 S 6th St
- 104 W Grissom Ave
- 517 S Meridian Rd
- 306 E Vine St
- 2 E Frank St
- 380 S Meridian Rd
- 207 S 6th St
- 698 E Frank St
- 455 S 9th St
- 00 E Grissom Ave
- 415 S 9th St
- 215 W Main St
- 154 Indiana 60
- 176 State Road 60 E
