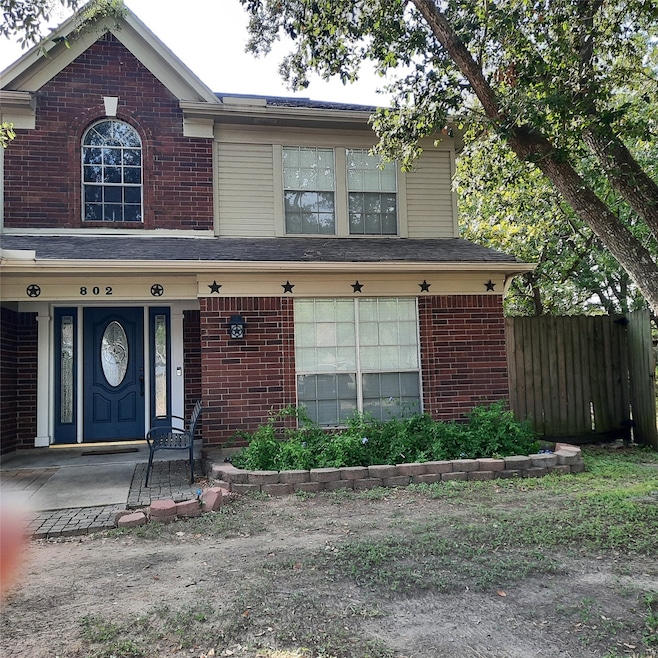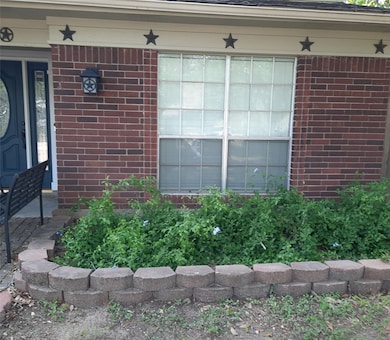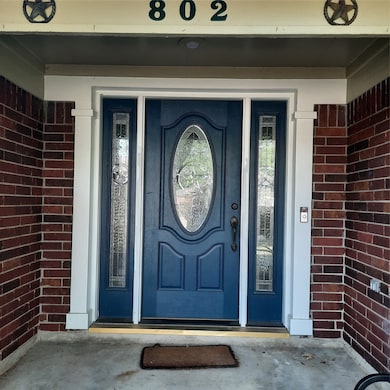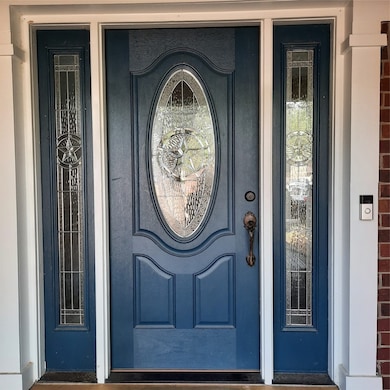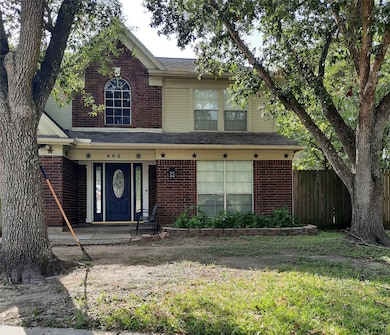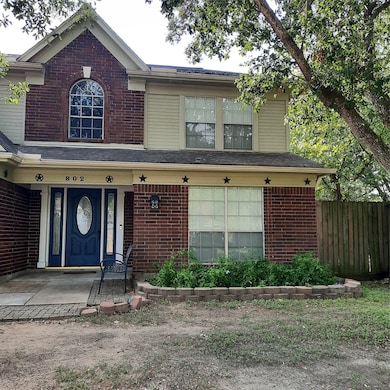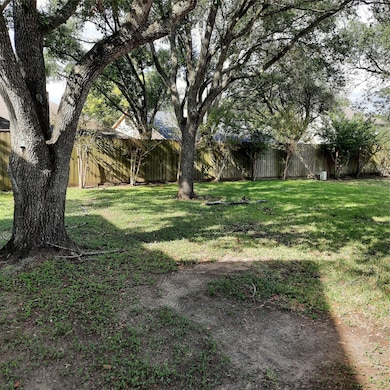802 Sierra Lake Dr Katy, TX 77450
Falcon Landing NeighborhoodEstimated payment $2,322/month
Highlights
- Clubhouse
- Traditional Architecture
- High Ceiling
- Cimarron Elementary School Rated A-
- 1 Fireplace
- Game Room
About This Home
One of largest homes on one of the largest lots in Cimarron! Great cul-de-sac location. House on the tax records for $354,000 and seller is starting to do some work on it. We have an independent appraisal of $315,000 in "as is" condition. Nice floorplan. Big eat-in kitchen of the front. Island kitchen with Bead-board wainscoating, Flat, glass electric cook-top but also piped for gas. Decorative tile backsplash, granite counters, incl.windowsill. Living and formal dining are open to each other . FP in living room. Crown moulding in Living and dining. Living room has a raised ceiling. 3/4 glass back door leads out to covered back porch. Master down has a raised ceiling, walk-in closet. Master bath has double sinks, soaking tub, separate shower and linen closet. Utility room as one brick wall and and the others are beadboard. Gas and elecdtric dryer connections. 3 bedrms and gamerm up. Carpet up. Entry, stairs and main downstairs areas are Laminate, which needs some repair. Needs TLC!
Home Details
Home Type
- Single Family
Est. Annual Taxes
- $7,420
Year Built
- Built in 1991
Lot Details
- 0.27 Acre Lot
- Cul-De-Sac
- Back Yard Fenced
HOA Fees
- $47 Monthly HOA Fees
Parking
- 2 Car Attached Garage
- Garage Door Opener
- Driveway
Home Design
- Traditional Architecture
- Brick Exterior Construction
- Slab Foundation
- Composition Roof
- Cement Siding
Interior Spaces
- 2,720 Sq Ft Home
- 2-Story Property
- Crown Molding
- High Ceiling
- Ceiling Fan
- 1 Fireplace
- Window Treatments
- Formal Entry
- Family Room
- Living Room
- Dining Room
- Open Floorplan
- Game Room
- Utility Room
- Washer and Electric Dryer Hookup
- Fire and Smoke Detector
Kitchen
- Electric Oven
- Electric Cooktop
- Microwave
- Dishwasher
- Kitchen Island
- Disposal
Flooring
- Carpet
- Laminate
- Concrete
- Tile
Bedrooms and Bathrooms
- 4 Bedrooms
- En-Suite Primary Bedroom
- Double Vanity
- Single Vanity
- Soaking Tub
- Bathtub with Shower
- Separate Shower
Outdoor Features
- Shed
- Rear Porch
Schools
- Cimarron Elementary School
- West Memorial Junior High School
- Cinco Ranch High School
Utilities
- Central Heating and Cooling System
- Heating System Uses Gas
Community Details
Overview
- Association fees include recreation facilities
- Masc Austin Properties Association, Phone Number (713) 776-1771
- Cimarron Sec 09 R/P Subdivision
Amenities
- Clubhouse
Recreation
- Community Playground
- Community Pool
Map
Home Values in the Area
Average Home Value in this Area
Tax History
| Year | Tax Paid | Tax Assessment Tax Assessment Total Assessment is a certain percentage of the fair market value that is determined by local assessors to be the total taxable value of land and additions on the property. | Land | Improvement |
|---|---|---|---|---|
| 2025 | $5,059 | $357,704 | $73,796 | $283,908 |
| 2024 | $5,059 | $335,170 | $56,085 | $279,085 |
| 2023 | $5,059 | $369,743 | $56,085 | $313,658 |
| 2022 | $5,950 | $316,428 | $53,133 | $263,295 |
| 2021 | $5,737 | $240,718 | $36,529 | $204,189 |
| 2020 | $5,715 | $226,367 | $32,839 | $193,528 |
| 2019 | $5,924 | $226,367 | $32,839 | $193,528 |
| 2018 | $1,850 | $211,741 | $26,936 | $184,805 |
| 2017 | $5,583 | $211,741 | $26,936 | $184,805 |
| 2016 | $5,325 | $201,963 | $26,936 | $175,027 |
| 2015 | $2,411 | $195,983 | $26,936 | $169,047 |
| 2014 | $2,411 | $172,574 | $26,936 | $145,638 |
Property History
| Date | Event | Price | List to Sale | Price per Sq Ft | Prior Sale |
|---|---|---|---|---|---|
| 11/10/2025 11/10/25 | For Sale | $315,000 | +40.6% | $116 / Sq Ft | |
| 11/02/2025 11/02/25 | Off Market | -- | -- | -- | |
| 09/17/2025 09/17/25 | Off Market | -- | -- | -- | |
| 10/09/2020 10/09/20 | Sold | -- | -- | -- | View Prior Sale |
| 09/09/2020 09/09/20 | Pending | -- | -- | -- | |
| 09/03/2020 09/03/20 | For Sale | $224,000 | -- | $91 / Sq Ft |
Purchase History
| Date | Type | Sale Price | Title Company |
|---|---|---|---|
| Vendors Lien | -- | None Available |
Mortgage History
| Date | Status | Loan Amount | Loan Type |
|---|---|---|---|
| Open | $219,942 | New Conventional |
Source: Houston Association of REALTORS®
MLS Number: 33839862
APN: 1130280360040
- 22906 Red River Dr
- 815 Mountain Meadows Dr
- 23018 Palm Trail Dr
- 23022 Palm Trail Dr
- 1018 Cascade Creek Dr
- 923 Valley Ranch Dr
- 547 Everington Dr
- 906 Cascade Creek Dr
- 1010 Cheyenne Meadows Dr
- 506 Coppersmith Dr
- 23010 Lanham Dr
- 519 Earls Court Dr
- 22711 Smokey Hill Dr
- 1011 Western Meadows Dr
- 1034 Powder River Dr
- 1214 Red Rock Canyon Dr
- 23223 Diamond Knoll Ct
- 1134 Western Springs Dr
- 1214 Whisper Trace Ct
- 1018 White Sands Rd
- 811 Sierra Lake Dr
- 1018 Valley Ranch Dr
- 1107 Valley Ranch Dr
- 23106 Beech Canyon Dr
- 22947 Benbury Dr
- 1003 Valley Ranch Dr
- 23122 Beech Canyon Dr
- 1123 Cascade Creek Dr
- 802 Cascade Creek Dr
- 22815 Merrymount Dr
- 906 Arrow Lake Dr
- 462 Everington Dr
- 410 Merrymount Ct
- 22826 Provincial Blvd
- 750 W Grand Pkwy S
- 1006 White Sands Rd
- 23030 N Warmstone Way
- 23403 Kingsland Blvd
- 1118 Red Rock Canyon Dr
- 22814 Elsinore Dr
