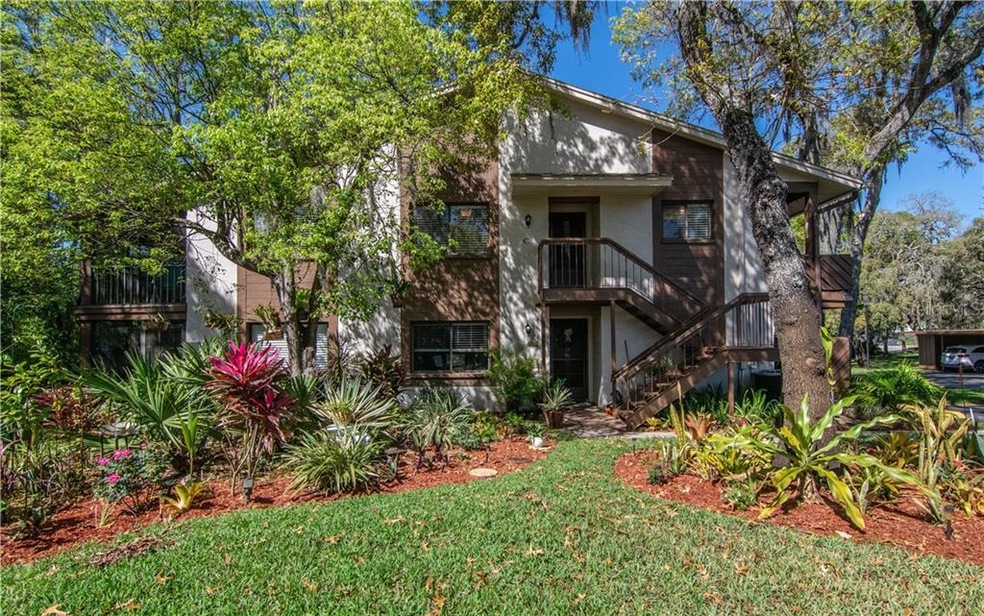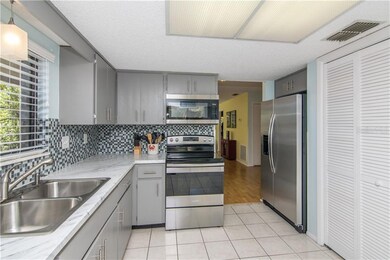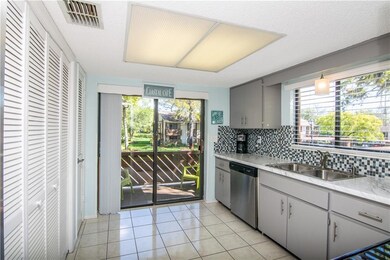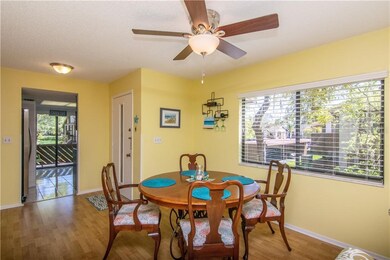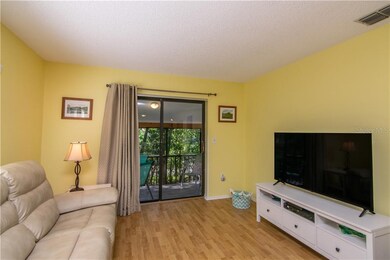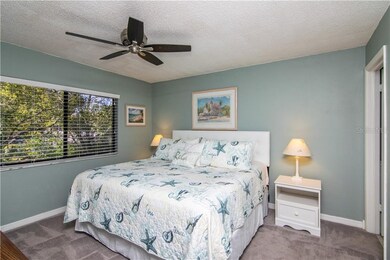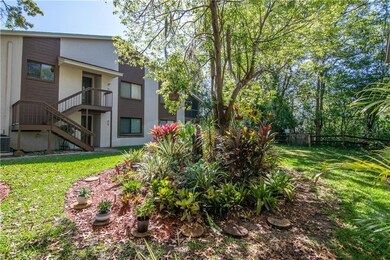
8020 Feather Ct Unit C Hudson, FL 34667
Beacon Woods NeighborhoodHighlights
- Golf Course Community
- Senior Community
- 11.88 Acre Lot
- Fitness Center
- View of Trees or Woods
- Clubhouse
About This Home
As of May 2023What a condo this is! Fresh, open and bright 2/2 second floor corner condo unit in 55+ community. Upgrades galore! This amazing condo has a flexible open living/dining area, eat-in kitchen and a study/den (or dining) area for additional space. Split plan bedrooms, each having newer carpeting and their own bathroom. Master bedroom has a spacious walk-in closet. Both bathrooms have been updated with trendy wainscot walls. There are two balconies to enjoy: the open balcony is off the kitchen while the larger enclosed balcony off the living room has a scenic nature view which will beckon you to enjoy peaceful serenity, mindful mediation, or perhaps reading a book or taking a nap. The laundry closet with extra storage space has a brand new washer and dryer and is conveniently located off the kitchen. The kitchen comes with a trendy kitchen backsplash, counter and stainless steel Amana kitchen appliances -- all newer and barely used. There is plenty of counter space and cabinets in your bright and cheerful eat-in kitchen for all of your meal prep and baking needs. Additional storage space is located by your assigned covered parking space. Plenty of guest parking spaces right out front. Ideally located in a park-like setting in the Beacon Woods Golf Club community. In addition to the clubhouse, pool, hot tub and shuffleboard courts that Eagleswood Condos offers, just across on the other side of the street is the Beacon Woods Clubhouse which offers a heated pool, sauna, billiard table, tennis courts, basketball court, bocce, shuffleboard, fitness room and a playground. In addition to the amenities that you get to enjoy, Eagleswood Condos is near shopping, restaurants, medical centers, nature preserves, parks including Hudson Beach Park the Beacons Wood 18-hole public golf course and much more. Whether you are looking for a home to live year round or just a second/vacation home, you will not want to miss the opportunity to own such a gem as this.
Last Agent to Sell the Property
COLDWELL BANKER REALTY License #3087131 Listed on: 03/18/2021

Property Details
Home Type
- Condominium
Est. Annual Taxes
- $1,138
Year Built
- Built in 1984
Lot Details
- Cul-De-Sac
- East Facing Home
Home Design
- Slab Foundation
- Shingle Roof
- Cement Siding
- Stucco
Interior Spaces
- 1,144 Sq Ft Home
- 1-Story Property
- Ceiling Fan
- Blinds
- Combination Dining and Living Room
- Storage Room
- Views of Woods
- Security Lights
Kitchen
- Eat-In Kitchen
- Range<<rangeHoodToken>>
- <<microwave>>
- Dishwasher
- Solid Surface Countertops
- Disposal
Flooring
- Carpet
- Ceramic Tile
Bedrooms and Bathrooms
- 2 Bedrooms
- Split Bedroom Floorplan
- Walk-In Closet
- 2 Full Bathrooms
Laundry
- Laundry closet
- Dryer
- Washer
Parking
- 1 Carport Space
- Assigned Parking
Outdoor Features
- Balcony
- Enclosed patio or porch
- Exterior Lighting
- Outdoor Storage
Schools
- Gulf Highland Elementary School
- Hudson Middle School
- Fivay High School
Utilities
- Central Heating and Cooling System
- Electric Water Heater
- Cable TV Available
Listing and Financial Details
- Legal Lot and Block C / 1206
- Assessor Parcel Number 02-25-26-0010-12060-00C0
Community Details
Overview
- Senior Community
- Property has a Home Owners Association
- Association fees include community pool, escrow reserves fund, maintenance exterior, ground maintenance, maintenance repairs, pool maintenance, recreational facilities, sewer, trash, water
- Management & Assoc./Mary Tolder Association, Phone Number (813) 443-2000
- Eagleswood Ph 1 Subdivision
- On-Site Maintenance
- Association Approval Required
- The community has rules related to deed restrictions, allowable golf cart usage in the community, no truck, recreational vehicles, or motorcycle parking
Recreation
- Golf Course Community
- Tennis Courts
- Recreation Facilities
- Community Playground
- Fitness Center
- Community Pool
- Community Spa
Pet Policy
- Pets up to 25 lbs
- Limit on the number of pets
- Pet Size Limit
Additional Features
- Clubhouse
- Fire and Smoke Detector
Ownership History
Purchase Details
Home Financials for this Owner
Home Financials are based on the most recent Mortgage that was taken out on this home.Purchase Details
Home Financials for this Owner
Home Financials are based on the most recent Mortgage that was taken out on this home.Purchase Details
Purchase Details
Purchase Details
Home Financials for this Owner
Home Financials are based on the most recent Mortgage that was taken out on this home.Purchase Details
Purchase Details
Home Financials for this Owner
Home Financials are based on the most recent Mortgage that was taken out on this home.Similar Homes in Hudson, FL
Home Values in the Area
Average Home Value in this Area
Purchase History
| Date | Type | Sale Price | Title Company |
|---|---|---|---|
| Warranty Deed | $155,000 | Nirvana Title | |
| Warranty Deed | $107,000 | Sunbelt Title Agency | |
| Interfamily Deed Transfer | -- | Attorney | |
| Warranty Deed | $45,500 | Crown Title Agency Llc | |
| Warranty Deed | $45,000 | 1St Affiliated Title Service | |
| Warranty Deed | $100 | -- | |
| Warranty Deed | -- | -- | |
| Warranty Deed | $57,071 | -- |
Mortgage History
| Date | Status | Loan Amount | Loan Type |
|---|---|---|---|
| Previous Owner | $36,000 | New Conventional | |
| Previous Owner | $35,400 | No Value Available |
Property History
| Date | Event | Price | Change | Sq Ft Price |
|---|---|---|---|---|
| 05/26/2023 05/26/23 | Sold | $155,000 | -4.0% | $135 / Sq Ft |
| 05/03/2023 05/03/23 | Pending | -- | -- | -- |
| 04/22/2023 04/22/23 | Price Changed | $161,500 | -2.1% | $141 / Sq Ft |
| 04/19/2023 04/19/23 | Price Changed | $165,000 | -1.2% | $144 / Sq Ft |
| 04/12/2023 04/12/23 | Price Changed | $167,000 | -1.2% | $146 / Sq Ft |
| 04/05/2023 04/05/23 | Price Changed | $169,000 | 0.0% | $148 / Sq Ft |
| 04/05/2023 04/05/23 | For Sale | $169,000 | +2.4% | $148 / Sq Ft |
| 03/24/2023 03/24/23 | Pending | -- | -- | -- |
| 03/23/2023 03/23/23 | Price Changed | $165,000 | -5.7% | $144 / Sq Ft |
| 03/17/2023 03/17/23 | For Sale | $175,000 | +63.6% | $153 / Sq Ft |
| 04/19/2021 04/19/21 | Sold | $107,000 | +2.0% | $94 / Sq Ft |
| 03/26/2021 03/26/21 | Pending | -- | -- | -- |
| 03/18/2021 03/18/21 | For Sale | $104,900 | -- | $92 / Sq Ft |
Tax History Compared to Growth
Tax History
| Year | Tax Paid | Tax Assessment Tax Assessment Total Assessment is a certain percentage of the fair market value that is determined by local assessors to be the total taxable value of land and additions on the property. | Land | Improvement |
|---|---|---|---|---|
| 2024 | $976 | $87,790 | -- | -- |
| 2023 | $2,065 | $103,990 | $0 | $0 |
| 2022 | $1,650 | $94,541 | $5,500 | $89,041 |
| 2021 | $1,289 | $79,536 | $5,500 | $74,036 |
| 2020 | $1,138 | $64,742 | $5,500 | $59,242 |
| 2019 | $1,075 | $62,260 | $5,500 | $56,760 |
| 2018 | $944 | $49,368 | $5,500 | $43,868 |
| 2017 | $917 | $46,748 | $5,500 | $41,248 |
| 2016 | $785 | $40,597 | $5,500 | $35,097 |
| 2015 | $330 | $38,156 | $4,415 | $33,741 |
| 2014 | $745 | $0 | $0 | $0 |
Agents Affiliated with this Home
-
Amy Keane

Seller's Agent in 2023
Amy Keane
FLORIDA CRACKER PROPERTIES
(727) 232-2192
6 in this area
83 Total Sales
-
Michael Keane
M
Seller Co-Listing Agent in 2023
Michael Keane
FLORIDA CRACKER PROPERTIES
(727) 232-2192
4 in this area
26 Total Sales
-
Karen Galipeault

Buyer's Agent in 2023
Karen Galipeault
RE/MAX
(352) 428-7884
1 in this area
109 Total Sales
-
Kim M. Clark

Seller's Agent in 2021
Kim M. Clark
COLDWELL BANKER REALTY
(727) 479-6720
1 in this area
40 Total Sales
-
Team Virgadamo

Buyer's Agent in 2021
Team Virgadamo
EXP REALTY LLC
(727) 919-8994
9 in this area
241 Total Sales
Map
Source: Stellar MLS
MLS Number: U8116818
APN: 02-25-16-0010-12060-00C0
- 8019 Feather Ct Unit C
- 12312 Eagleswood Dr Unit A
- 12234 Cider Mill Ln
- 12411 Eagleswood Dr Unit B
- 12408 Eagleswood Dr Unit B
- 8021 Wild Flower Row
- 7832 Fox Den Row
- 8124 Golf Club Ct
- 8004 Beaver Creek Loop
- 12106 Bear Creek Ln
- 12400 Dearborn Dr Unit F
- 12409 Dearborn Dr Unit E
- 12205 Darwood Dr Unit 12205
- 12505 Dearborn Dr Unit 25C
- 12505 Dearborn Dr Unit C
- 12202 Meadowbrook Ln
- 12511 Dearborn Dr Unit 25F
- 8209 Golf Club Ct
- 12141 Spartan Way Unit 102
- 12101 Meadowbrook Ln
