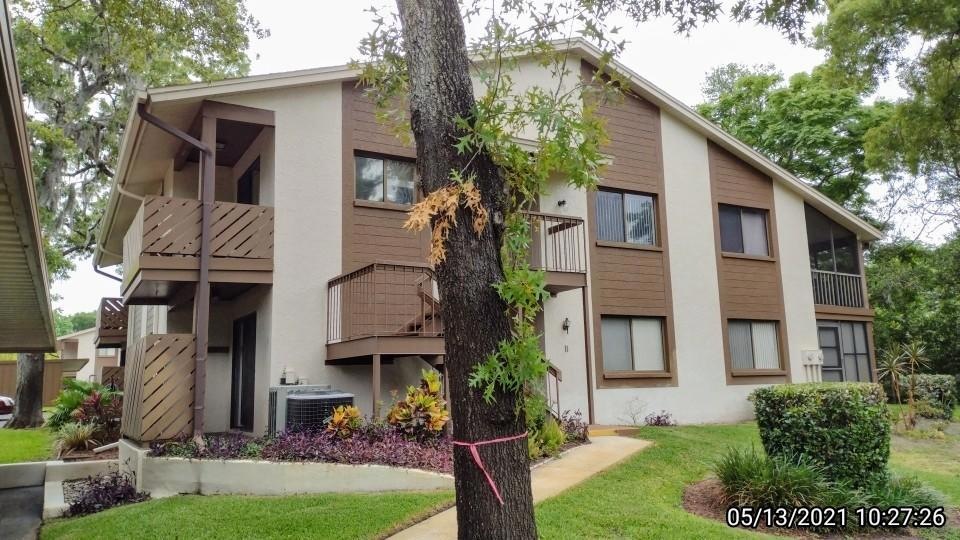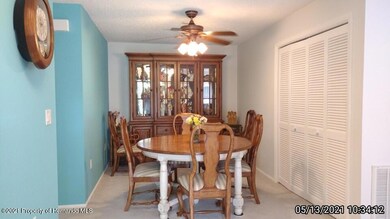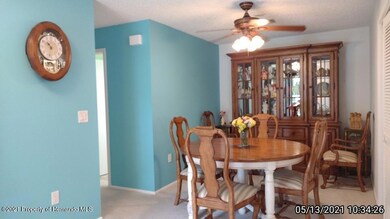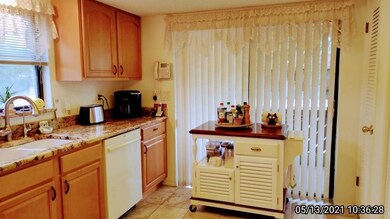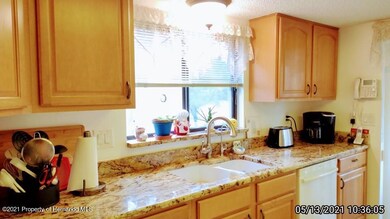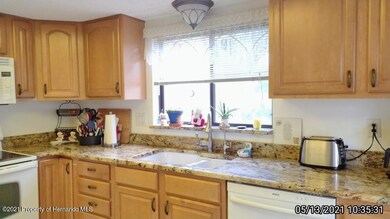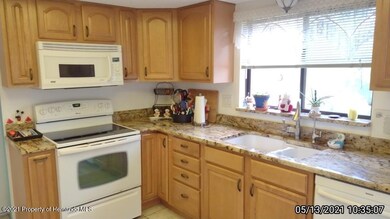
8020 Feather Ct Unit D Hudson, FL 34667
Beacon Woods NeighborhoodHighlights
- Golf Course Community
- Spa
- Clubhouse
- Fitness Center
- Senior Community
- Marble Flooring
About This Home
As of June 2023Amazing two bedroom two bathroom Condo in the popular Beacon Woods Subdivision! Very well taken care of Home with a split bedroom plan, spacious kitchen with updated appliances and beautiful granite countertops! Covered assigned parking with storage room! Second floor location gives you amazing views of the lush landscape all around! Inside laundry area including stacked washer and dryer! If you're up north and looking for a place in Florida, do not miss this opportunity! Beacon Woods is a beautiful golf course community featuring many popular activities and amenities such as a clubhouse, club room, community pool, hot tub, centrally located to shopping, schools, hospitals, and everything you would need! This move in ready Home will not last long so please call today! This condo is in a 55+ section of the community.
Last Agent to Sell the Property
Florida Blue Realty LLC License #BK3032234 Listed on: 09/13/2021
Property Details
Home Type
- Condominium
Est. Annual Taxes
- $423
Year Built
- Built in 1984
HOA Fees
- $370 Monthly HOA Fees
Home Design
- Fixer Upper
- Concrete Siding
- Block Exterior
- Stucco Exterior
Interior Spaces
- 1,144 Sq Ft Home
- 2-Story Property
- Ceiling Fan
Kitchen
- Electric Oven
- Dishwasher
- Disposal
Flooring
- Carpet
- Marble
- Tile
Bedrooms and Bathrooms
- 2 Bedrooms
- Split Bedroom Floorplan
- Walk-In Closet
- 2 Full Bathrooms
- No Tub in Bathroom
Laundry
- Dryer
- Washer
Home Security
Parking
- 1 Carport Space
- Assigned Parking
Outdoor Features
- Spa
- Balcony
- Shed
Utilities
- Central Heating and Cooling System
- 220 Volts
- Cable TV Available
Listing and Financial Details
- Tax Lot 00D0
- Assessor Parcel Number 02-25-16-0010-12060-00D0
Community Details
Overview
- Senior Community
- Association fees include cable TV, ground maintenance, pest control, trash, water
- The community has rules related to commercial vehicles not allowed, deed restrictions
Recreation
- Golf Course Community
- Tennis Courts
- Fitness Center
- Community Pool
Additional Features
- Clubhouse
- Fire and Smoke Detector
Ownership History
Purchase Details
Home Financials for this Owner
Home Financials are based on the most recent Mortgage that was taken out on this home.Purchase Details
Purchase Details
Home Financials for this Owner
Home Financials are based on the most recent Mortgage that was taken out on this home.Purchase Details
Home Financials for this Owner
Home Financials are based on the most recent Mortgage that was taken out on this home.Purchase Details
Home Financials for this Owner
Home Financials are based on the most recent Mortgage that was taken out on this home.Similar Homes in Hudson, FL
Home Values in the Area
Average Home Value in this Area
Purchase History
| Date | Type | Sale Price | Title Company |
|---|---|---|---|
| Warranty Deed | $159,358 | None Listed On Document | |
| Warranty Deed | $158,000 | Loterstein Mark J | |
| Warranty Deed | $125,000 | Attorney | |
| Interfamily Deed Transfer | -- | Statton Title Agency Inc | |
| Interfamily Deed Transfer | -- | Statton Title Agency Inc | |
| Warranty Deed | $120,000 | -- |
Mortgage History
| Date | Status | Loan Amount | Loan Type |
|---|---|---|---|
| Open | $127,486 | New Conventional | |
| Previous Owner | $30,000 | Credit Line Revolving | |
| Previous Owner | $72,000 | New Conventional | |
| Previous Owner | $30,000 | Fannie Mae Freddie Mac |
Property History
| Date | Event | Price | Change | Sq Ft Price |
|---|---|---|---|---|
| 06/20/2023 06/20/23 | Sold | $159,358 | 0.0% | $139 / Sq Ft |
| 05/13/2023 05/13/23 | Pending | -- | -- | -- |
| 05/06/2023 05/06/23 | Price Changed | $159,358 | -0.3% | $139 / Sq Ft |
| 04/28/2023 04/28/23 | Price Changed | $159,888 | -1.7% | $140 / Sq Ft |
| 04/27/2023 04/27/23 | Price Changed | $162,588 | -0.9% | $142 / Sq Ft |
| 04/22/2023 04/22/23 | Price Changed | $163,988 | -0.6% | $143 / Sq Ft |
| 04/19/2023 04/19/23 | Price Changed | $164,988 | -0.6% | $144 / Sq Ft |
| 04/13/2023 04/13/23 | Price Changed | $165,999 | -1.5% | $145 / Sq Ft |
| 04/06/2023 04/06/23 | Price Changed | $168,500 | -2.9% | $147 / Sq Ft |
| 04/01/2023 04/01/23 | Price Changed | $173,500 | -0.9% | $152 / Sq Ft |
| 03/23/2023 03/23/23 | For Sale | $175,000 | +40.0% | $153 / Sq Ft |
| 10/22/2021 10/22/21 | Sold | $125,000 | -3.8% | $109 / Sq Ft |
| 09/28/2021 09/28/21 | Pending | -- | -- | -- |
| 05/14/2021 05/14/21 | For Sale | $129,900 | -- | $114 / Sq Ft |
Tax History Compared to Growth
Tax History
| Year | Tax Paid | Tax Assessment Tax Assessment Total Assessment is a certain percentage of the fair market value that is determined by local assessors to be the total taxable value of land and additions on the property. | Land | Improvement |
|---|---|---|---|---|
| 2024 | $1,788 | $135,740 | $5,500 | $130,240 |
| 2023 | $2,289 | $125,490 | $5,500 | $119,990 |
| 2022 | $1,650 | $94,541 | $5,500 | $89,041 |
| 2021 | $437 | $42,320 | $5,500 | $36,820 |
| 2020 | $423 | $41,740 | $5,500 | $36,240 |
| 2019 | $405 | $40,810 | $0 | $0 |
| 2018 | $389 | $40,054 | $0 | $0 |
| 2017 | $380 | $40,054 | $0 | $0 |
| 2016 | $330 | $38,423 | $0 | $0 |
| 2015 | $330 | $38,156 | $0 | $0 |
| 2014 | $325 | $38,676 | $4,415 | $34,261 |
Agents Affiliated with this Home
-
Richard McMaster

Seller's Agent in 2023
Richard McMaster
RE/MAX
(727) 514-2817
14 in this area
46 Total Sales
-
Stellar Non-Member Agent
S
Buyer's Agent in 2023
Stellar Non-Member Agent
FL_MFRMLS
-
John Sapone

Seller's Agent in 2021
John Sapone
Florida Blue Realty LLC
(352) 585-1067
1 in this area
107 Total Sales
-
Amy Zaoral
A
Buyer's Agent in 2021
Amy Zaoral
Florida Blue Realty LLC
(352) 515-0955
2 in this area
8 Total Sales
Map
Source: Hernando County Association of REALTORS®
MLS Number: 2216821
APN: 02-25-16-0010-12060-00D0
- 8019 Feather Ct Unit C
- 12312 Eagleswood Dr Unit A
- 12234 Cider Mill Ln
- 8021 Wild Flower Row
- 8018 Wild Flower Row
- 12408 Eagleswood Dr Unit B
- 12411 Eagleswood Dr Unit B
- 7832 Fox Den Row
- 8004 Beaver Creek Loop
- 8124 Golf Club Ct
- 12106 Bear Creek Ln
- 12205 Darwood Dr Unit 12205
- 12400 Dearborn Dr Unit F
- 12409 Dearborn Dr Unit E
- 12202 Meadowbrook Ln
- 12505 Dearborn Dr Unit 25C
- 12505 Dearborn Dr Unit C
- 12511 Dearborn Dr Unit 25F
- 8209 Golf Club Ct
- 12141 Spartan Way Unit 102
