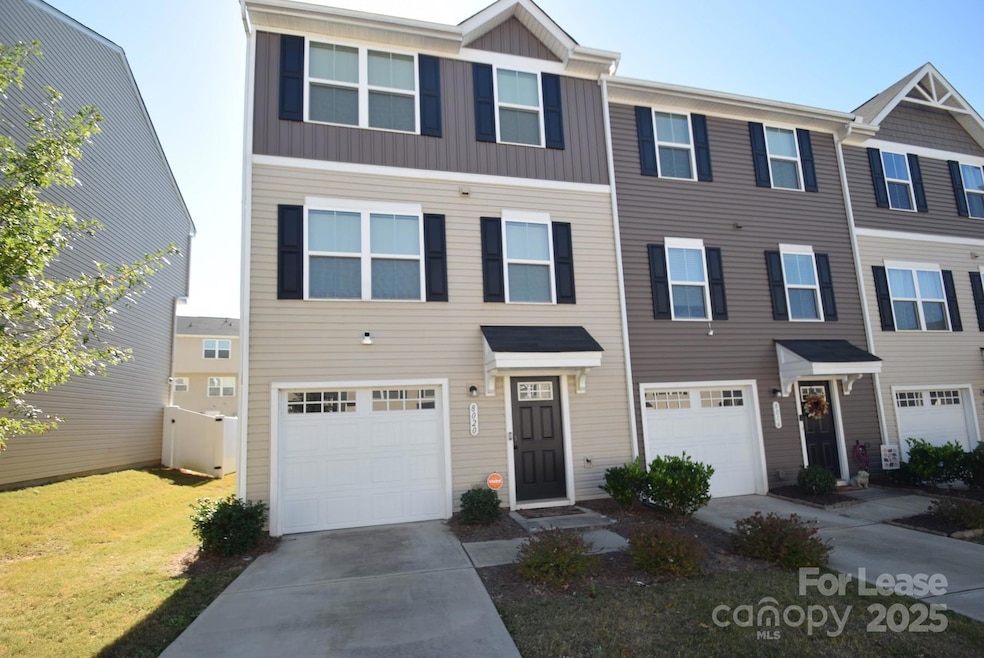8020 Lanyard Terrace Charlotte, NC 28269
Hamilton Circle NeighborhoodHighlights
- Open Floorplan
- 1 Car Attached Garage
- Community Playground
- Contemporary Architecture
- Walk-In Closet
- Forced Air Heating and Cooling System
About This Home
This 3-bed, 2.5-bath corner unit townhome offers 1,577 sqft of modern living across three levels. Enjoy a fenced backyard, attached garage, and an open layout filled with natural light. Located just 15 minutes from Northlake Mall offering quick access to shopping, dining, and major highways.
Listing Agent
CENTURY 21 Rucker Real Estate Brokerage Email: erica@c21ruckerrealestate.com License #332889 Listed on: 11/10/2025
Townhouse Details
Home Type
- Townhome
Est. Annual Taxes
- $2,191
Year Built
- Built in 2021
Lot Details
- Back Yard Fenced
Parking
- 1 Car Attached Garage
- Driveway
Home Design
- Contemporary Architecture
- Entry on the 3rd floor
- Slab Foundation
Interior Spaces
- 3-Story Property
- Open Floorplan
Kitchen
- Oven
- Microwave
- Dishwasher
Flooring
- Carpet
- Vinyl
Bedrooms and Bathrooms
- 3 Bedrooms
- Walk-In Closet
Laundry
- Laundry on upper level
- Washer and Dryer
Schools
- Statesville Road Elementary School
- Ranson Middle School
- West Charlotte High School
Utilities
- Forced Air Heating and Cooling System
- Heat Pump System
Listing and Financial Details
- Security Deposit $950
- Property Available on 12/1/25
- Assessor Parcel Number 041-143-55
Community Details
Overview
- Property has a Home Owners Association
- Dillon Lakes Subdivision
Recreation
- Community Playground
Pet Policy
- Pet Deposit $400
Map
Source: Canopy MLS (Canopy Realtor® Association)
MLS Number: 4320779
APN: 041-143-55
- 6233 Cutwater Cir
- 6320 Cutwater Cir
- 7033 Brightwork Ln
- 3008 Killick Terrace
- Juniper Plan at Dillon Lakes
- Juniper End Home Plan at Dillon Lakes
- 2707 Cochrane Dr
- 2220 Brandybuck Ln
- 2604 Cochrane Dr
- 7012 Capstan Terrace
- 7024 Capstan Terrace
- 8038 Sinnet Place
- 2105 Fathom Way
- 8026 Sinnet Place
- 8012 Sinnet Place
- 8021 Sinnet Place
- 8004 Sinnet Place
- 2643 Meadow Knoll Dr Unit 2643
- 1830 Butterfly Ln Unit 1830
- 2617 Meadow Knoll Dr Unit 2617
- 7013 Brightwork Ln
- 5147 Downhaul Dr
- 7102 Capstan Terrace
- 7212 Capstan Terrace
- 7226 Capstan Terrace
- 3115 Bennett Neely Ln
- 4617 Esmeralda Dr
- 5200 Statesville Rd
- 2312 Juniper Dr
- 2046 McDonald Dr
- 3543 Arvin Dr
- 3220 Riley Ave
- 3224 Riley Ave
- 4531 Biesterfield Dr
- 2435 Cairns Mill Ct
- 4140 Rosy Mound Ln
- 4122 Bryan Furr Dr
- 6406 Nevin Glen Dr
- 3703 Alexander Forest Dr
- 3921 Lake Rd

