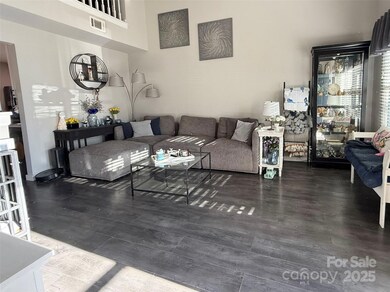
8020 Long House Ln Fort Mill, SC 29707
Highlights
- Clubhouse
- Deck
- End Unit
- Van Wyck Elementary School Rated A-
- Transitional Architecture
- Community Pool
About This Home
As of February 2025Welcome to this stunning end-unit townhome in booming Indian Land, SC! Featuring 3 bedrooms, 2.5 bathrooms, and a host of brand-new upgrades, this home is perfect for first-time buyers. Enjoy new luxury vinyl plank (LVP) flooring throughout, with modern tile in the bathrooms. The bright, open floor plan includes a state-of-the-art kitchen with sleek new appliances—refrigerator, washer, and dryer included!
The main-level primary bedroom offers a private retreat with two spacious closets and updated en-suite bathroom. Upstairs, find two large bedrooms and a full bath, ideal for guests or a home office. Natural light fills this end unit, and the low-maintenance yard ensures easy living. Located minutes from shopping, dining, and top schools, this home provides quick access to Charlotte and all the amenities of Indian Land.
Move-in ready with all appliances included, this townhome is your chance to own a like-new home in a thriving community. Schedule a showing today!
Last Agent to Sell the Property
EXP Realty LLC Ballantyne Brokerage Phone: 704-221-6100 License #154173 Listed on: 01/18/2025

Townhouse Details
Home Type
- Townhome
Est. Annual Taxes
- $1,500
Year Built
- Built in 2006
Lot Details
- End Unit
HOA Fees
- $198 Monthly HOA Fees
Parking
- Assigned Parking
Home Design
- Transitional Architecture
- Slab Foundation
- Vinyl Siding
Interior Spaces
- 2-Story Property
- Insulated Windows
Kitchen
- Gas Cooktop
- <<microwave>>
- Dishwasher
- Disposal
Flooring
- Tile
- Vinyl
Bedrooms and Bathrooms
Laundry
- Laundry closet
- Dryer
Outdoor Features
- Deck
- Enclosed patio or porch
Utilities
- Central Air
- Heat Pump System
- Heating System Uses Natural Gas
- Electric Water Heater
Listing and Financial Details
- Assessor Parcel Number 0010J-58-004.00
Community Details
Overview
- William Douglas Association, Phone Number (704) 347-8900
- Hanover Subdivision
- Mandatory home owners association
Amenities
- Picnic Area
- Clubhouse
Recreation
- Community Playground
- Community Pool
Ownership History
Purchase Details
Home Financials for this Owner
Home Financials are based on the most recent Mortgage that was taken out on this home.Purchase Details
Purchase Details
Purchase Details
Home Financials for this Owner
Home Financials are based on the most recent Mortgage that was taken out on this home.Purchase Details
Similar Homes in Fort Mill, SC
Home Values in the Area
Average Home Value in this Area
Purchase History
| Date | Type | Sale Price | Title Company |
|---|---|---|---|
| Warranty Deed | $300,000 | None Listed On Document | |
| Warranty Deed | $300,000 | None Listed On Document | |
| Interfamily Deed Transfer | -- | None Available | |
| Interfamily Deed Transfer | -- | -- | |
| Warranty Deed | $115,000 | -- | |
| Deed | $130,140 | None Available |
Mortgage History
| Date | Status | Loan Amount | Loan Type |
|---|---|---|---|
| Closed | $0 | New Conventional | |
| Open | $294,566 | FHA | |
| Closed | $294,566 | FHA | |
| Previous Owner | $167,200 | New Conventional | |
| Previous Owner | $124,000 | New Conventional | |
| Previous Owner | $124,800 | New Conventional | |
| Previous Owner | $112,084 | FHA |
Property History
| Date | Event | Price | Change | Sq Ft Price |
|---|---|---|---|---|
| 02/24/2025 02/24/25 | Sold | $300,000 | +0.3% | $220 / Sq Ft |
| 01/22/2025 01/22/25 | Pending | -- | -- | -- |
| 01/22/2025 01/22/25 | For Sale | $299,000 | 0.0% | $219 / Sq Ft |
| 01/20/2025 01/20/25 | Off Market | $299,000 | -- | -- |
| 01/18/2025 01/18/25 | For Sale | $299,000 | -- | $219 / Sq Ft |
Tax History Compared to Growth
Tax History
| Year | Tax Paid | Tax Assessment Tax Assessment Total Assessment is a certain percentage of the fair market value that is determined by local assessors to be the total taxable value of land and additions on the property. | Land | Improvement |
|---|---|---|---|---|
| 2024 | $1,500 | $7,820 | $2,000 | $5,820 |
| 2023 | $1,405 | $7,820 | $2,000 | $5,820 |
| 2022 | $1,341 | $7,820 | $2,000 | $5,820 |
| 2021 | $958 | $5,419 | $1,674 | $3,745 |
| 2020 | $872 | $4,712 | $800 | $3,912 |
| 2019 | $1,593 | $4,712 | $800 | $3,912 |
| 2018 | $1,533 | $4,712 | $800 | $3,912 |
| 2017 | $856 | $0 | $0 | $0 |
| 2016 | $763 | $0 | $0 | $0 |
| 2015 | $657 | $0 | $0 | $0 |
| 2014 | $657 | $0 | $0 | $0 |
| 2013 | $657 | $0 | $0 | $0 |
Agents Affiliated with this Home
-
Misty Cuthbertson

Seller's Agent in 2025
Misty Cuthbertson
EXP Realty LLC Ballantyne
(704) 221-6100
3 in this area
82 Total Sales
-
Chris McGowan

Buyer's Agent in 2025
Chris McGowan
Allen Tate Realtors
(704) 340-8852
13 in this area
132 Total Sales
Map
Source: Canopy MLS (Canopy Realtor® Association)
MLS Number: 4213135
APN: 0010J-58-004.00
- 6103 Warrior Ave
- 6128 Warrior Ave
- 4520 Buck Skin Ct
- 6029 Kimbrell Heights Dr
- 1890 Sandal Brook Rd
- 3071 Des Prez Ave
- 1156 Fowler Brook Ct
- 1907 Sandal Brook Rd
- 1909 Sandal Brook Rd
- 1032 Eagles Nest Ln
- 1925 Sandal Brook Rd
- 5165 Longbrooke Ct
- 5157 Longbrooke Ct
- 5125 Longbrooke Ct
- 7311 Barrington Ridge Dr
- 5128 Longbrooke Ct
- 8679 Pursuit Ln
- 4043 Woodsmill Rd
- 3049 Hartson Pointe Dr
- 9142 Drayton Ln






