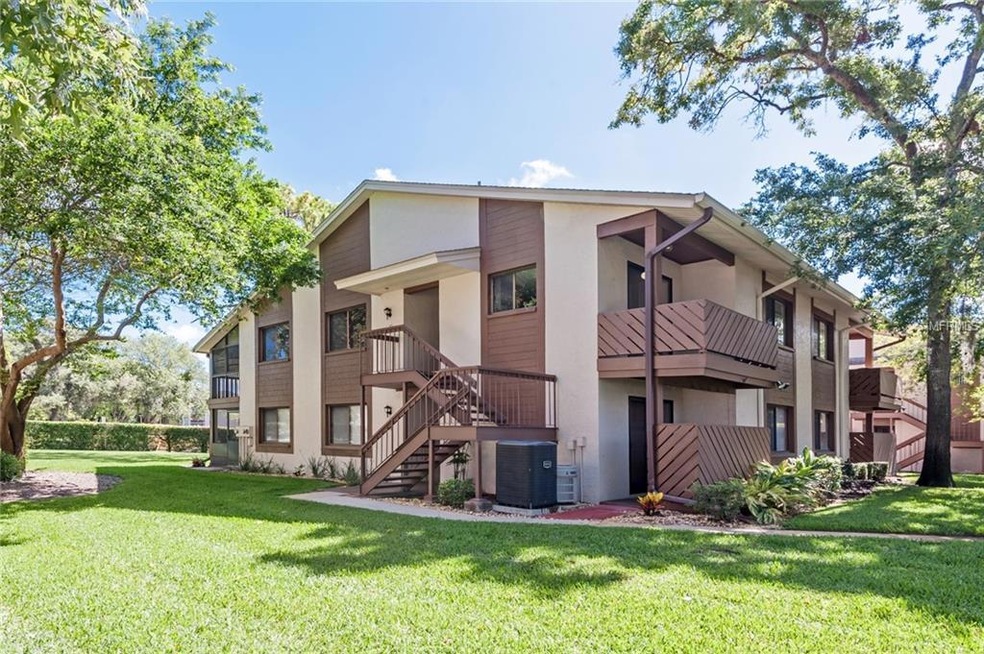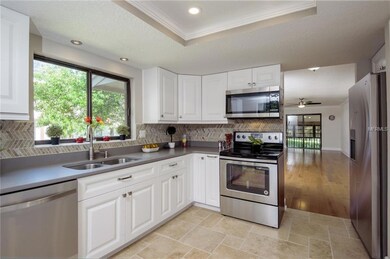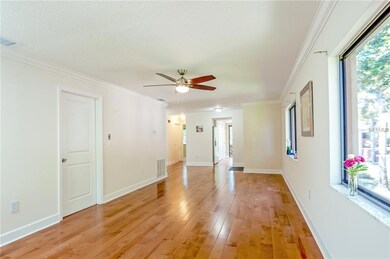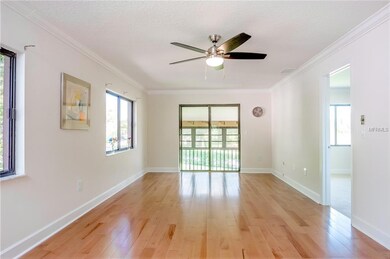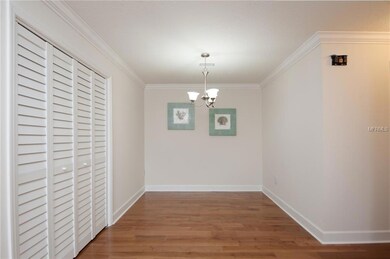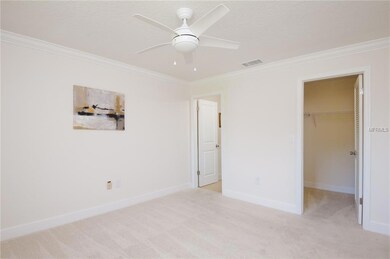
8021 Feather Ct Unit C Hudson, FL 34667
Beacon Woods NeighborhoodHighlights
- Golf Course Community
- Senior Community
- Clubhouse
- Oak Trees
- View of Trees or Woods
- Wood Flooring
About This Home
As of April 2020New Everything......new beautiful wood floors, new travertine tile , new carpet, new wood cabinets, new stainless steel appliances, new masterbath, new washer, new dryer, new crown molding and more. Fantastic move-in ready 2/2/1 2nd floor condo in this highly desirable 55+ deed restricted community in Beacon Woods in Hudson. Open and spacious floor plan. The living and dining rooms feature newly painted walls and newly textured ceilings accented by beautiful 5 1/4 in crown molding. The floors are a rich maple hardwood surrounded by elegant 5 1/4 in base boards. The bright kitchen boasts shining new appliances, white wood cabinets, a gleaming grey quartz counter top, a lovely stone mosaic backsplash, all set on the timeless beauty of brushed-chiseled travertine floors.Let's not forget the soft close cabinet doors and drawers, the lazy susan,a tip out tray, and recessed lightning. The master suite has the large crown and baseboard molding, carpet, a spacious walk in closet and an amazing master bath with a walk in shower. Relax on your enclosed patio and enjoy the tranquil setting of mature oaks and the plush green landscape or cool off in the community pool or play a round of golf. A major Medical Center, shopping, restaurants, and beautiful beaches at your convenience. Condos like this one, in this neighborhood, move quickly. This rare find won't stay on the market long. BETTER HURRY!
Property Details
Home Type
- Condominium
Est. Annual Taxes
- $917
Year Built
- Built in 1984
Lot Details
- End Unit
- South Facing Home
- Mature Landscaping
- Oak Trees
HOA Fees
- $330 Monthly HOA Fees
Property Views
- Woods
- Garden
Home Design
- Slab Foundation
- Shingle Roof
- Block Exterior
- Stucco
Interior Spaces
- 1,144 Sq Ft Home
- 2-Story Property
- Crown Molding
- Ceiling Fan
- Shades
- Blinds
- Sliding Doors
- L-Shaped Dining Room
- Inside Utility
Kitchen
- Range<<rangeHoodToken>>
- <<microwave>>
- Dishwasher
- Solid Surface Countertops
- Solid Wood Cabinet
- Disposal
Flooring
- Wood
- Carpet
Bedrooms and Bathrooms
- 2 Bedrooms
- Walk-In Closet
- 2 Full Bathrooms
Laundry
- Laundry in Kitchen
- Dryer
- Washer
Parking
- 1 Carport Space
- Assigned Parking
Outdoor Features
- Balcony
- Covered patio or porch
- Outdoor Storage
Location
- City Lot
Schools
- Hudson Elementary School
- Hudson Middle School
- Fivay High School
Utilities
- Central Heating and Cooling System
- Thermostat
- Electric Water Heater
- High Speed Internet
- Cable TV Available
Listing and Financial Details
- Down Payment Assistance Available
- Visit Down Payment Resource Website
- Legal Lot and Block C / 1208
- Assessor Parcel Number 02-25-16-0010-12080-00C0
Community Details
Overview
- Senior Community
- Association fees include cable TV, common area taxes, community pool, escrow reserves fund, insurance, internet, ground maintenance, pest control, pool maintenance, recreational facilities, sewer, trash, water
- Mid-Rise Condominium
- Eagleswood Condo Subdivision
- Association Owns Recreation Facilities
- The community has rules related to deed restrictions
- Rental Restrictions
Amenities
- Clubhouse
Recreation
- Golf Course Community
- Tennis Courts
- Recreation Facilities
- Community Pool
Pet Policy
- Pets up to 25 lbs
- Pet Size Limit
- 2 Pets Allowed
Ownership History
Purchase Details
Home Financials for this Owner
Home Financials are based on the most recent Mortgage that was taken out on this home.Purchase Details
Purchase Details
Home Financials for this Owner
Home Financials are based on the most recent Mortgage that was taken out on this home.Purchase Details
Purchase Details
Purchase Details
Purchase Details
Similar Homes in Hudson, FL
Home Values in the Area
Average Home Value in this Area
Purchase History
| Date | Type | Sale Price | Title Company |
|---|---|---|---|
| Warranty Deed | $95,000 | Keystone Title Agency Inc | |
| Interfamily Deed Transfer | -- | Attorney | |
| Special Warranty Deed | $84,000 | The Whitworth Title Group In | |
| Public Action Common In Florida Clerks Tax Deed Or Tax Deeds Or Property Sold For Taxes | $28,000 | None Available | |
| Trustee Deed | -- | None Available | |
| Warranty Deed | -- | -- | |
| Warranty Deed | $51,900 | -- |
Mortgage History
| Date | Status | Loan Amount | Loan Type |
|---|---|---|---|
| Previous Owner | $81,907 | Future Advance Clause Open End Mortgage | |
| Previous Owner | $90,000 | Unknown | |
| Previous Owner | $30,000 | Credit Line Revolving |
Property History
| Date | Event | Price | Change | Sq Ft Price |
|---|---|---|---|---|
| 04/15/2020 04/15/20 | Sold | $95,000 | -4.9% | $83 / Sq Ft |
| 03/17/2020 03/17/20 | Pending | -- | -- | -- |
| 02/14/2020 02/14/20 | For Sale | $99,900 | +18.9% | $87 / Sq Ft |
| 02/21/2019 02/21/19 | Sold | $84,000 | -1.2% | $73 / Sq Ft |
| 02/15/2019 02/15/19 | Pending | -- | -- | -- |
| 01/07/2019 01/07/19 | Price Changed | $85,000 | -5.6% | $74 / Sq Ft |
| 12/11/2018 12/11/18 | Price Changed | $90,000 | -9.8% | $79 / Sq Ft |
| 11/05/2018 11/05/18 | For Sale | $99,800 | -- | $87 / Sq Ft |
Tax History Compared to Growth
Tax History
| Year | Tax Paid | Tax Assessment Tax Assessment Total Assessment is a certain percentage of the fair market value that is determined by local assessors to be the total taxable value of land and additions on the property. | Land | Improvement |
|---|---|---|---|---|
| 2024 | $676 | $61,830 | -- | -- |
| 2023 | $659 | $60,030 | $0 | $0 |
| 2022 | $605 | $58,290 | $0 | $0 |
| 2021 | $598 | $56,596 | $5,500 | $51,096 |
| 2020 | $1,189 | $64,742 | $5,500 | $59,242 |
| 2019 | $1,075 | $62,260 | $5,500 | $56,760 |
| 2018 | $944 | $49,368 | $5,500 | $43,868 |
| 2017 | $917 | $46,748 | $5,500 | $41,248 |
| 2016 | $785 | $40,597 | $5,500 | $35,097 |
| 2015 | $757 | $38,156 | $4,415 | $33,741 |
| 2014 | $316 | $38,676 | $4,415 | $34,261 |
Agents Affiliated with this Home
-
Lisa Ashton

Seller's Agent in 2020
Lisa Ashton
ASHTON REALTY GROUP
(352) 293-3080
3 in this area
163 Total Sales
-
Nellie Bennetti

Buyer's Agent in 2020
Nellie Bennetti
RE/MAX
(727) 808-1793
40 in this area
135 Total Sales
-
Keith Gordon

Seller's Agent in 2019
Keith Gordon
GETMOREOFFERS
(877) 232-9695
939 Total Sales
-
Stellar Non-Member Agent
S
Buyer's Agent in 2019
Stellar Non-Member Agent
FL_MFRMLS
Map
Source: Stellar MLS
MLS Number: T3140198
APN: 02-25-16-0010-12080-00C0
- 8019 Feather Ct Unit C
- 12312 Eagleswood Dr Unit A
- 12234 Cider Mill Ln
- 12408 Eagleswood Dr Unit B
- 12411 Eagleswood Dr Unit B
- 8124 Golf Club Ct
- 8021 Wild Flower Row
- 8018 Wild Flower Row
- 7832 Fox Den Row
- 8004 Beaver Creek Loop
- 12106 Bear Creek Ln
- 12400 Dearborn Dr Unit F
- 12409 Dearborn Dr Unit E
- 8209 Golf Club Ct
- 12202 Meadowbrook Ln
- 12205 Darwood Dr Unit 12205
- 12505 Dearborn Dr Unit 25C
- 12505 Dearborn Dr Unit C
- 12511 Dearborn Dr Unit 25F
- 8312 Split Rail Ln
