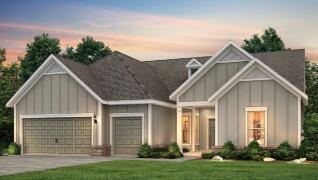
8024 Cheverie Ct Johns Island, SC 29455
Highlights
- Spa
- Wooded Lot
- <<bathWithWhirlpoolToken>>
- Home Energy Rating Service (HERS) Rated Property
- Traditional Architecture
- Loft
About This Home
As of January 2025Welcome to Sea Island Preserve. The only luxury gated community with estate size homesites on Johns Island.The Dunwoody Way plan is a favorite. This home has 4 bedrooms and 4 baths with the owners suite on the main level. There is a very spacious loft and bedroom/bath on the 2nd level. The kitchen is a chefs dream! It has a huge island with quartz countertops and bright white cabinets. The kitchen opens up to the great room and screened lanai. This is the perfect plan for entertaining!
Last Agent to Sell the Property
Pulte Home Company, LLC License #101627 Listed on: 12/04/2023

Home Details
Home Type
- Single Family
Year Built
- Built in 2024
Lot Details
- 0.41 Acre Lot
- Irrigation
- Wooded Lot
- Development of land is proposed phase
HOA Fees
- $549 Monthly HOA Fees
Parking
- 2 Car Attached Garage
Home Design
- Traditional Architecture
- Slab Foundation
- Architectural Shingle Roof
- Cement Siding
Interior Spaces
- 3,516 Sq Ft Home
- 2-Story Property
- Tray Ceiling
- Smooth Ceilings
- High Ceiling
- Entrance Foyer
- Great Room
- Loft
- Utility Room with Study Area
- Laundry Room
Kitchen
- Eat-In Kitchen
- Dishwasher
- Kitchen Island
Flooring
- Laminate
- Ceramic Tile
Bedrooms and Bathrooms
- 4 Bedrooms
- Walk-In Closet
- 4 Full Bathrooms
- <<bathWithWhirlpoolToken>>
Eco-Friendly Details
- Home Energy Rating Service (HERS) Rated Property
Outdoor Features
- Spa
- Screened Patio
Schools
- Angel Oak Elementary School
- Haut Gap Middle School
- St. Johns High School
Utilities
- Central Air
- Heating System Uses Natural Gas
- Septic Tank
Listing and Financial Details
- Home warranty included in the sale of the property
Community Details
Overview
- Built by Pulte
- Sea Island Preserve Subdivision
Recreation
- Community Pool
- Trails
Similar Homes in Johns Island, SC
Home Values in the Area
Average Home Value in this Area
Property History
| Date | Event | Price | Change | Sq Ft Price |
|---|---|---|---|---|
| 01/22/2025 01/22/25 | Sold | $795,000 | 0.0% | $226 / Sq Ft |
| 12/02/2024 12/02/24 | Price Changed | $795,000 | -3.0% | $226 / Sq Ft |
| 11/04/2024 11/04/24 | Price Changed | $820,000 | -3.5% | $233 / Sq Ft |
| 10/03/2024 10/03/24 | Price Changed | $850,000 | -5.6% | $242 / Sq Ft |
| 09/30/2024 09/30/24 | For Sale | $900,000 | +8.8% | $256 / Sq Ft |
| 09/09/2024 09/09/24 | Sold | $827,015 | 0.0% | $235 / Sq Ft |
| 12/04/2023 12/04/23 | Pending | -- | -- | -- |
| 12/04/2023 12/04/23 | For Sale | $827,015 | -- | $235 / Sq Ft |
Tax History Compared to Growth
Agents Affiliated with this Home
-
Keith Flatt
K
Seller's Agent in 2025
Keith Flatt
Keller Williams Realty Charleston
(843) 513-6604
2 in this area
3 Total Sales
-
Stuart Devault

Buyer's Agent in 2025
Stuart Devault
Carolina One Real Estate
(843) 754-1769
3 in this area
56 Total Sales
-
Chris Loya
C
Seller's Agent in 2024
Chris Loya
Pulte Home Company, LLC
(843) 779-9150
45 in this area
78 Total Sales
Map
Source: CHS Regional MLS
MLS Number: 23027224
- 7045 Stonecrop Ln
- 4272 Hugh Bennett Dr
- 1172 Island Preserve Rd
- 2094 Cousteau Ct
- 4365 Hugh Bennett Dr
- 1175 Island Preserve Rd
- 1069 Island Preserve Rd
- 4334 Hugh Bennett Dr
- 3109 Hugh Bennett Dr
- 2083 Cousteau Ct
- 2013 Cousteau Ct
- 3010 Grinnell St
- 5104 Coneflower Ct
- 3308 Comsee Ln
- 3284 Sassy Dr
- 1502 Thoroughbred Blvd
- 5066 Catfish Loop
- 0 Back Pen Rd
- 3431 Great Egret Dr
- 5006 Catfish Loop
