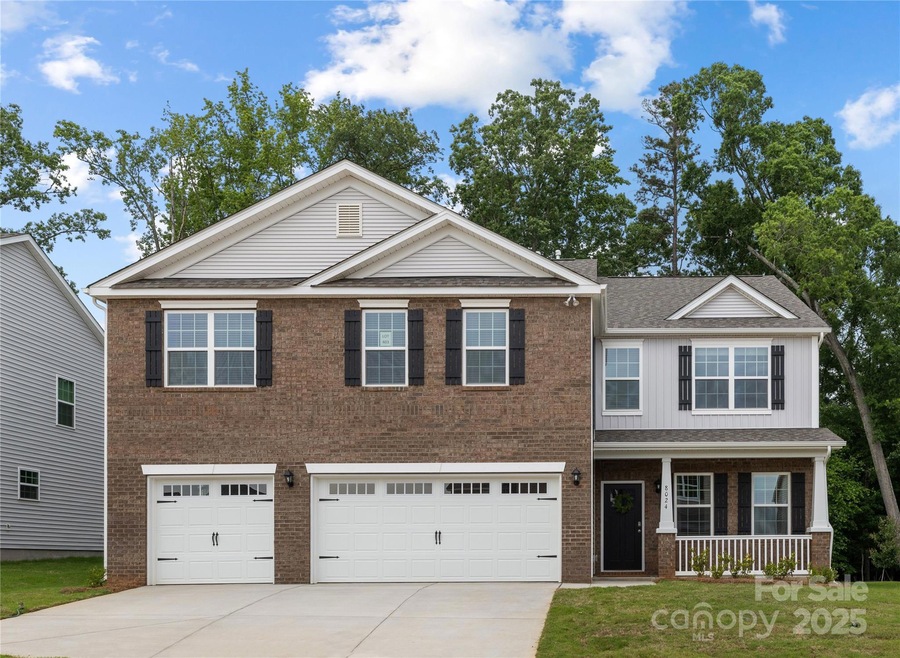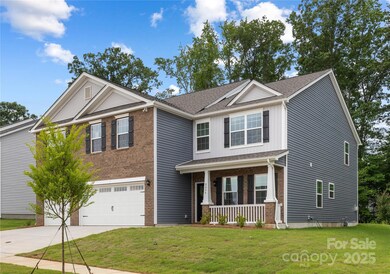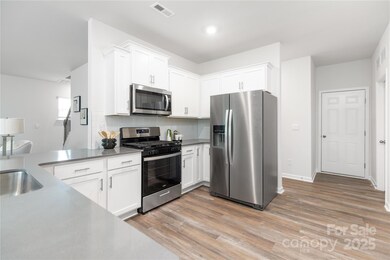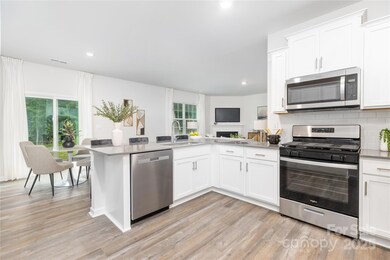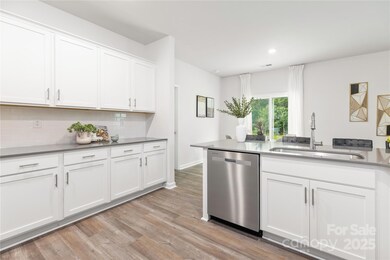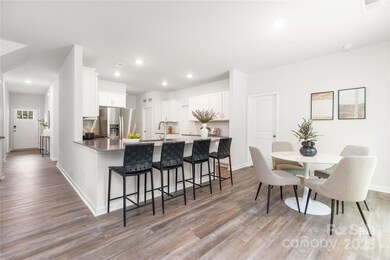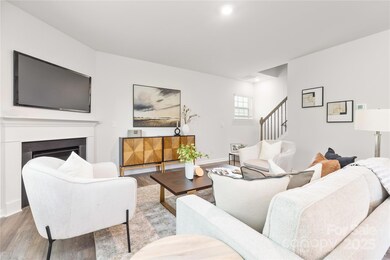
8024 Kennesaw Dr Gastonia, NC 28056
Estimated payment $3,337/month
Highlights
- Community Cabanas
- Under Construction
- 3 Car Attached Garage
- Cramerton Middle School Rated A-
- Covered patio or porch
- Laundry Room
About This Home
Beautiful private homesite and spacious NEW CONSTRUCTION open Hatteras plan with a 3-CAR GARAGE in Nolen Farm! Enter from your covered front porch to your study and a formal living and dining room, perfect for hosting. The central kitchen with white shaker cabinets and granite countertops opens to a spacious breakfast area and family room complete with a gas fireplace. This owner suite down plan, boasts of a large owner's bathroom with TWO walk in closets. Upstairs includes an incredible bonus room with two walk in closets, large secondary bedrooms with walk-in closets. You will never be too far from home with our industry-leading suite of smart Home Is Connected products, keeping you connected with the people and place you value most. PRIVATE HOMESITE
Listing Agent
DR Horton Inc Brokerage Email: mcwilhelm@drhorton.com License #314240 Listed on: 01/08/2025

Home Details
Home Type
- Single Family
Year Built
- Built in 2025 | Under Construction
HOA Fees
- $74 Monthly HOA Fees
Parking
- 3 Car Attached Garage
- Garage Door Opener
Home Design
- Home is estimated to be completed on 5/8/25
- Brick Exterior Construction
- Slab Foundation
- Vinyl Siding
Interior Spaces
- 2-Story Property
- Entrance Foyer
- Family Room with Fireplace
- Laundry Room
Kitchen
- Gas Range
- <<microwave>>
- Plumbed For Ice Maker
- Dishwasher
- Disposal
Flooring
- Laminate
- Vinyl
Bedrooms and Bathrooms
Outdoor Features
- Covered patio or porch
Schools
- W.A. Bess Elementary School
- Cramerton Middle School
- Forestview High School
Utilities
- Forced Air Zoned Cooling and Heating System
- Heating System Uses Natural Gas
- Electric Water Heater
- Cable TV Available
Listing and Financial Details
- Assessor Parcel Number 313712
Community Details
Overview
- Real Manage Association
- Built by DR Horton
- Nolen Farm Subdivision, Hatteras/ B Floorplan
- Mandatory home owners association
Recreation
- Community Cabanas
- Trails
Map
Home Values in the Area
Average Home Value in this Area
Property History
| Date | Event | Price | Change | Sq Ft Price |
|---|---|---|---|---|
| 05/21/2025 05/21/25 | Price Changed | $499,000 | -1.2% | $126 / Sq Ft |
| 05/13/2025 05/13/25 | Price Changed | $505,000 | -2.6% | $128 / Sq Ft |
| 04/28/2025 04/28/25 | Price Changed | $518,620 | -0.2% | $131 / Sq Ft |
| 04/01/2025 04/01/25 | Price Changed | $519,419 | +0.8% | $131 / Sq Ft |
| 01/08/2025 01/08/25 | For Sale | $515,070 | -- | $130 / Sq Ft |
Similar Homes in Gastonia, NC
Source: Canopy MLS (Canopy Realtor® Association)
MLS Number: 4212004
- 8012 Kennesaw Dr
- 7724 Woolsey Dr
- 8055 Kennesaw Dr
- 260 Ingonish Dr
- 8036 Kennesaw Dr
- 7712 Woolsey Dr
- 7729 Woolsey Dr
- 8025 Kennesaw Dr
- 7172 Teague Dr
- 7705 Woolsey Dr
- 9235 Poquoson Dr
- 8013 Kennesaw Dr
- 9223 Poquoson Dr
- 9203 Mackinaw Dr
- 7115 Teague Dr
- 7336 Stonehouse Dr
- 7342 Stonehouse Dr
- 7303 Stonehouse Dr
- 7330 Stonehouse Dr
- 9037 Remnick Dr
- 7347 Teague Dr
- 2648 Kinmere Dr
- 3308 Glade Dr Unit 3267-4BR
- 3308 Glade Dr Unit 3324-3BR
- 3308 Glade Dr Unit 3182-3BR
- 3308 Glade Dr
- 2517 Wellshire Ct
- 2514 Firethorn Ct
- 6035 Rosemore Ln
- 6043 Rosemore Ln
- 6058 Rosemore Ln
- 4744 Smt Vw Ct
- 6075 Rosemore Ln
- 6066 Rosemore Ln
- 4704 Smt Vw Ct
- 6074 Rosemore Ln
- 4789 Mcdade Ln
- 4788 Mcdade Ln
- 4780 Mcdade Ln
- 4772 Mcdade Ln
