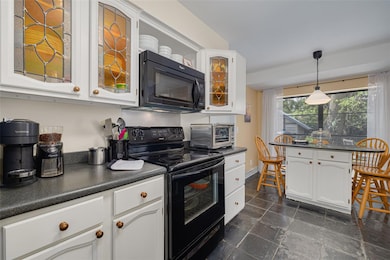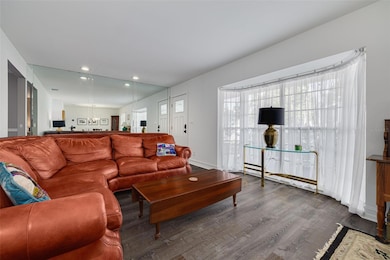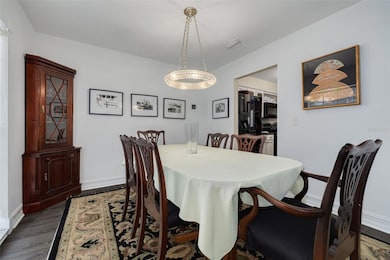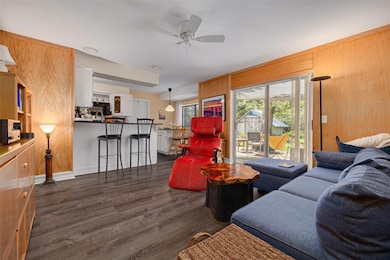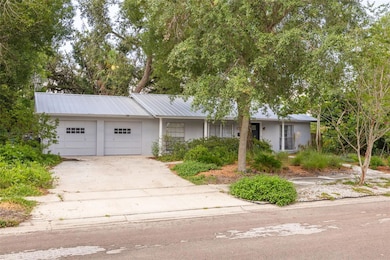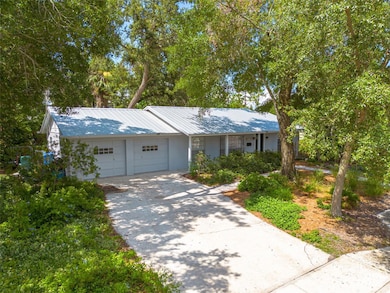
8024 W Hiawatha St Tampa, FL 33615
Town N Country Park NeighborhoodEstimated payment $2,334/month
Highlights
- Popular Property
- Private Lot
- Covered patio or porch
- View of Trees or Woods
- No HOA
- Walk-In Pantry
About This Home
Welcome to this charming 3-bedroom, 2-bathroom home with a 2-car garage, situated on a spacious corner lot in the heart of Town 'N Country! As you arrive, you'll be greeted by a large covered front porch—perfect for enjoying your morning coffee or relaxing in the evenings. Step inside to discover beautiful luxury vinyl flooring throughout and a welcoming living and dining room combination ideal for entertaining. The kitchen features freshly painted cabinets, durable composite countertops, tile flooring, a closet pantry, breakfast bar, and a cozy breakfast nook. Just around the corner, the family room offers a comfortable retreat with sliding glass doors that open to the fully fenced backyard—complete with a patio area and a utility shed for extra storage. The primary suite includes dual closets and a private en-suite bathroom with a separate water closet and a walk-in shower adorned with floor-to-ceiling tile. The two additional bedrooms are spacious with built-in closets and are filled with natural light from the home’s large windows. The beautifully renovated common bathroom adds a fresh, modern touch, perfect for guests and family alike. Located just two blocks from the Town 'N Country Greenway biking trail, this home offers easy access to outdoor recreation while still being close to schools, shopping, and dining. Don’t miss the opportunity to make this home yours, schedule a showing today!
Listing Agent
KELLER WILLIAMS REALTY- PALM H Brokerage Phone: 727-772-0772 License #3273327 Listed on: 07/17/2025

Open House Schedule
-
Sunday, July 20, 202511:00 am to 1:00 pm7/20/2025 11:00:00 AM +00:007/20/2025 1:00:00 PM +00:00Add to Calendar
Home Details
Home Type
- Single Family
Est. Annual Taxes
- $1,415
Year Built
- Built in 1967
Lot Details
- 9,350 Sq Ft Lot
- Unincorporated Location
- West Facing Home
- Chain Link Fence
- Private Lot
- Corner Lot
- Landscaped with Trees
- Property is zoned RSC-6
Parking
- 2 Car Attached Garage
- Driveway
Home Design
- Slab Foundation
- Metal Roof
- Concrete Siding
- Block Exterior
Interior Spaces
- 1,471 Sq Ft Home
- 1-Story Property
- Ceiling Fan
- Drapes & Rods
- Blinds
- Family Room Off Kitchen
- Combination Dining and Living Room
- Views of Woods
Kitchen
- Eat-In Kitchen
- Breakfast Bar
- Walk-In Pantry
- Cooktop
- Microwave
- Dishwasher
- Disposal
Flooring
- Concrete
- Tile
- Luxury Vinyl Tile
Bedrooms and Bathrooms
- 3 Bedrooms
- En-Suite Bathroom
- 2 Full Bathrooms
- Makeup or Vanity Space
- Single Vanity
- Private Water Closet
- Bathtub with Shower
- Shower Only
Laundry
- Laundry in Garage
- Dryer
- Washer
Outdoor Features
- Covered patio or porch
- Exterior Lighting
- Shed
- Rain Gutters
Location
- Flood Zone Lot
- Flood Insurance May Be Required
Schools
- Woodbridge Elementary School
- Webb Middle School
- Leto High School
Utilities
- Central Heating and Cooling System
- Thermostat
- Electric Water Heater
- High Speed Internet
- Cable TV Available
Community Details
- No Home Owners Association
- Townn Country Park Unit 21 Subdivision
Listing and Financial Details
- Visit Down Payment Resource Website
- Legal Lot and Block 15 / 54
- Assessor Parcel Number U-35-28-17-09Y-000054-00015.0
Map
Home Values in the Area
Average Home Value in this Area
Tax History
| Year | Tax Paid | Tax Assessment Tax Assessment Total Assessment is a certain percentage of the fair market value that is determined by local assessors to be the total taxable value of land and additions on the property. | Land | Improvement |
|---|---|---|---|---|
| 2024 | $1,415 | $89,996 | -- | -- |
| 2023 | $1,348 | $87,375 | $0 | $0 |
| 2022 | $1,217 | $84,830 | $0 | $0 |
| 2021 | $1,179 | $82,359 | $0 | $0 |
| 2020 | $1,106 | $81,222 | $0 | $0 |
| 2019 | $1,028 | $79,396 | $0 | $0 |
| 2018 | $979 | $77,916 | $0 | $0 |
| 2017 | $953 | $141,283 | $0 | $0 |
| 2016 | $951 | $74,743 | $0 | $0 |
| 2015 | $948 | $74,223 | $0 | $0 |
| 2014 | $948 | $73,634 | $0 | $0 |
| 2013 | $958 | $72,546 | $0 | $0 |
Property History
| Date | Event | Price | Change | Sq Ft Price |
|---|---|---|---|---|
| 07/17/2025 07/17/25 | For Sale | $400,000 | -- | $272 / Sq Ft |
Mortgage History
| Date | Status | Loan Amount | Loan Type |
|---|---|---|---|
| Closed | $63,200 | New Conventional |
Similar Homes in Tampa, FL
Source: Stellar MLS
MLS Number: TB8408030
APN: U-35-28-17-09Y-000054-00015.0
- 8010 W Hiawatha St
- 8302 W Pocahontas Ave
- 8309 W Elm St
- 8315 W Elm St
- 7910 W Pocahontas Ave
- 6416 Santa Monica Dr
- 8335 Fountain Ave
- 8341 June St
- 7710 Jackson Springs Rd
- 7103 Seabury Ct
- 7015 Cobblewood Ct
- 6807 River Rd
- 8405 Woodbridge Blvd
- 8701 Fountain Ave
- 8423 Jackson Springs Rd
- 8517 Woodwick Ct
- 7114 Edenwood Place
- 6405 Ambassador Dr
- 7111 Lawnview Ct
- 6213 Sheldon Rd
- 8303 W Hiawatha St
- 6424 Murray Hill Dr
- 8301 Crystal Harbour Dr
- 6001 Cresthill Dr
- 5624 Gateway Dr
- 6158 Beacon Isles Dr
- 7573 Abonado Rd Unit 7573
- 6905 Casa Verde Ct
- 5901 Bryce Ln Unit 5932
- 7315 W Hanna Ave
- 7529 Abonado Rd Unit 7529
- 7627 Dolonita Dr Unit Dolonita Dr
- 7722 Palmera Pointe Cir
- 9034 Westbay Blvd
- 7425 Palmera Pointe Cir
- 9201 Tudor Dr Unit C213
- 9101 Tudor Dr Unit F206
- 9105 W Hillsborough Ave Unit I104
- 9134 Tudor Dr Unit M108
- 8322 Civic Rd

