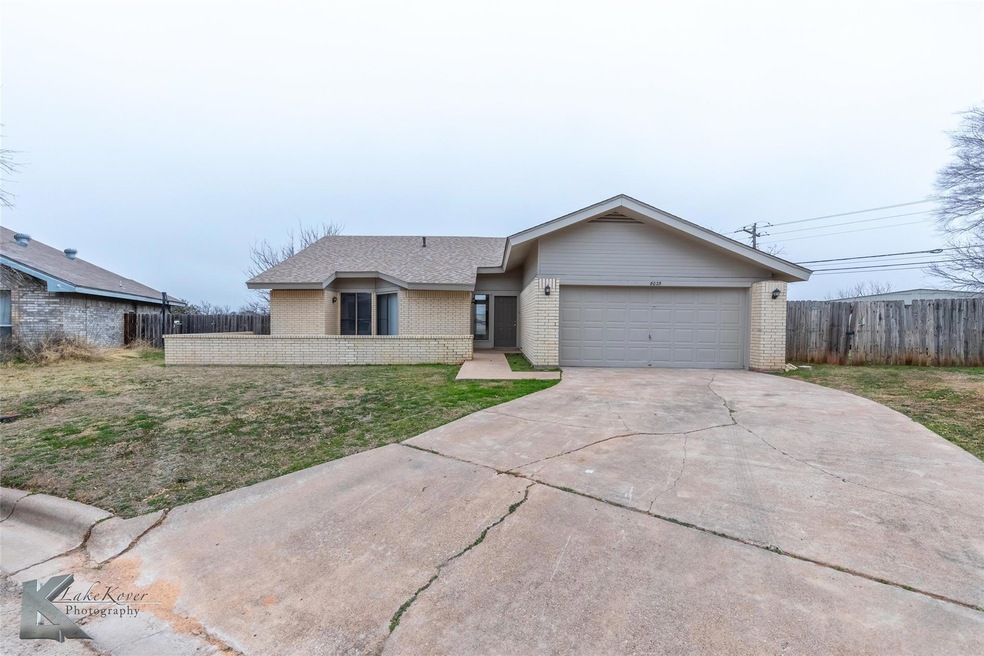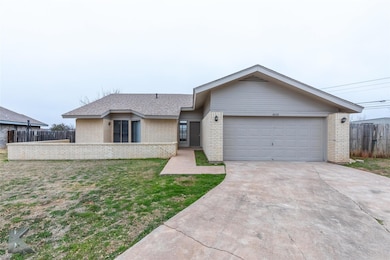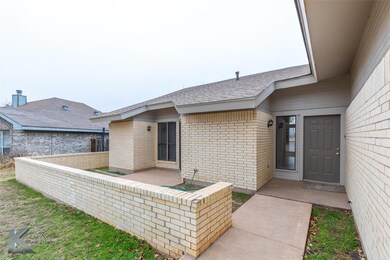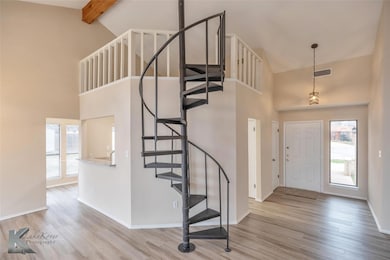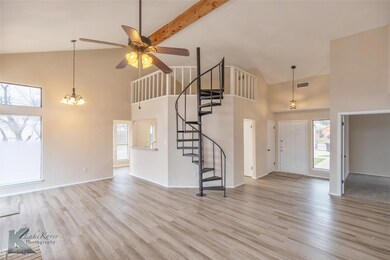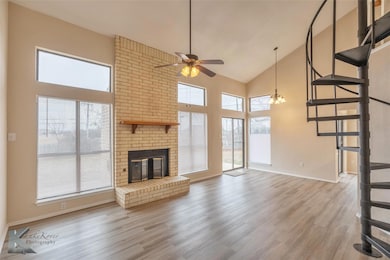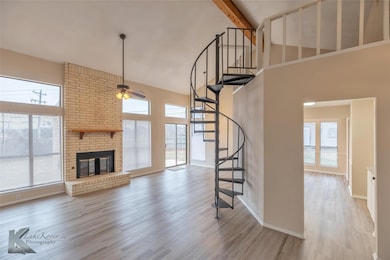
8025 Vita Ct Abilene, TX 79606
Far Southside NeighborhoodHighlights
- Contemporary Architecture
- Cathedral Ceiling
- Granite Countertops
- Wylie West Early Childhood Center Rated A-
- Loft
- 2-Car Garage with one garage door
About This Home
As of March 2025Looks great! Wonderful updates on this contemporary home located in the Wylie School District on a Cul-de-sac. Large backyard. Neat loft over the living area with a spiral staircase. Large workshop storage building with electricity.
Last Agent to Sell the Property
Diane Schmahl
Better Homes & Gardens Real Estate Senter, REALTORS Brokerage Phone: 325-695-8000 License #0241299 Listed on: 02/19/2025

Home Details
Home Type
- Single Family
Est. Annual Taxes
- $4,563
Year Built
- Built in 1982
Lot Details
- 0.25 Acre Lot
- Lot Dimensions are 48 x 230
- Wood Fence
- Large Grassy Backyard
Parking
- 2-Car Garage with one garage door
- Front Facing Garage
- Garage Door Opener
Home Design
- Contemporary Architecture
- Slab Foundation
- Composition Roof
- Siding
Interior Spaces
- 1,394 Sq Ft Home
- 1-Story Property
- Cathedral Ceiling
- Ceiling Fan
- Fireplace With Gas Starter
- Brick Fireplace
- Living Room with Fireplace
- Loft
- Fire and Smoke Detector
Kitchen
- Eat-In Kitchen
- Gas Range
- <<microwave>>
- Dishwasher
- Granite Countertops
- Disposal
Flooring
- Carpet
- Laminate
- Ceramic Tile
Bedrooms and Bathrooms
- 3 Bedrooms
- 2 Full Bathrooms
Laundry
- Laundry in Utility Room
- Full Size Washer or Dryer
- Washer and Electric Dryer Hookup
Outdoor Features
- Patio
Schools
- Wylie West Elementary And Middle School
- Wylie High School
Utilities
- Central Heating and Cooling System
- Heating System Uses Natural Gas
- Individual Gas Meter
- Municipal Utilities District Water
- Gas Water Heater
- High Speed Internet
Community Details
- Mesquite Forest Estates Subdivision
Listing and Financial Details
- Legal Lot and Block 44 / C
- Assessor Parcel Number 50371
- $2,134 per year unexempt tax
Ownership History
Purchase Details
Home Financials for this Owner
Home Financials are based on the most recent Mortgage that was taken out on this home.Similar Homes in Abilene, TX
Home Values in the Area
Average Home Value in this Area
Purchase History
| Date | Type | Sale Price | Title Company |
|---|---|---|---|
| Deed | -- | Big Country Title |
Mortgage History
| Date | Status | Loan Amount | Loan Type |
|---|---|---|---|
| Open | $240,052 | VA |
Property History
| Date | Event | Price | Change | Sq Ft Price |
|---|---|---|---|---|
| 03/24/2025 03/24/25 | Sold | -- | -- | -- |
| 02/24/2025 02/24/25 | Pending | -- | -- | -- |
| 02/19/2025 02/19/25 | For Sale | $235,000 | 0.0% | $169 / Sq Ft |
| 06/10/2019 06/10/19 | Rented | $1,100 | 0.0% | -- |
| 06/10/2019 06/10/19 | For Rent | $1,100 | 0.0% | -- |
| 06/05/2018 06/05/18 | Rented | $1,100 | 0.0% | -- |
| 06/05/2018 06/05/18 | For Rent | $1,100 | -- | -- |
Tax History Compared to Growth
Tax History
| Year | Tax Paid | Tax Assessment Tax Assessment Total Assessment is a certain percentage of the fair market value that is determined by local assessors to be the total taxable value of land and additions on the property. | Land | Improvement |
|---|---|---|---|---|
| 2023 | $4,563 | $186,228 | $19,806 | $166,422 |
| 2022 | $3,520 | $149,159 | $19,806 | $129,353 |
| 2021 | $3,354 | $130,208 | $19,806 | $110,402 |
| 2020 | $3,253 | $124,209 | $18,299 | $105,910 |
| 2019 | $3,240 | $120,075 | $16,891 | $103,184 |
| 2018 | $2,949 | $117,793 | $16,891 | $100,902 |
| 2017 | $2,822 | $117,039 | $16,891 | $100,148 |
| 2016 | $2,752 | $114,104 | $16,891 | $97,213 |
| 2015 | $2,543 | $114,268 | $16,891 | $97,377 |
| 2014 | $2,543 | $113,225 | $0 | $0 |
Agents Affiliated with this Home
-
D
Seller's Agent in 2025
Diane Schmahl
Better Homes & Gardens Real Estate Senter, REALTORS
-
Mendy Hill
M
Buyer's Agent in 2025
Mendy Hill
Coldwell Banker Apex, REALTORS
(325) 260-3065
5 in this area
73 Total Sales
Map
Source: North Texas Real Estate Information Systems (NTREIS)
MLS Number: 20847953
APN: 50371
- 8102 Thompson Pkwy
- 4510 Beall Blvd
- 4325 Beall Blvd
- 4409 High Sierra
- 4534 Beall Blvd
- 8042 Scooter Ct
- 4602 Vista Grande
- 8325 Thompson Pkwy
- 4525 Vista Grande
- 4509 Sierra Sunset
- 6642 Buffalo Gap Rd
- 5001 Buffalo Gap Rd
- 4017 Craig Dr
- 4658 Vista Del Sol
- 4534 Marlboro Dr
- 7967 Bonnie Cir
- 7934 Bonnie Cir
- 4026 Sera Dr
- 5144 Parksville Dr
- 7813 Langford Dr
