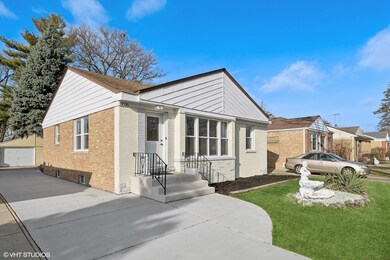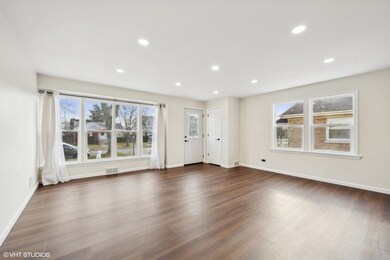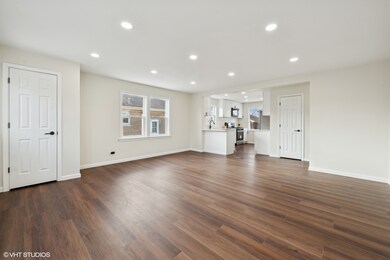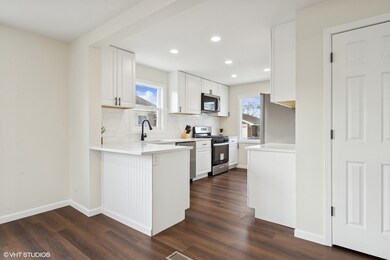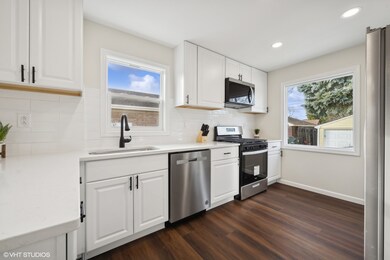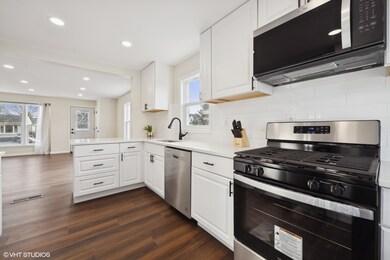
8026 N Elmore St Niles, IL 60714
Oakton Manor NeighborhoodHighlights
- Open Floorplan
- Ranch Style House
- Living Room
- Eugene Field Elementary School Rated A-
- Soaking Tub
- Laundry Room
About This Home
As of March 2025Welcoming to gorgeous home that has been totally rebuilt and remodeled 4 bedroom, two full bathroom house in Niles! This tastefully remodeled home features bright and modern kitchen, 2 full bathrooms, full finished basement, garage with abundance of storage space, fenced yard. Kitchen offers: new cabinets, stainless steel appliances, quartz countertops, backsplash, sink, wood laminate floors, panoramic window, recessed lighting. The inviting living room with wood laminate floors and room for dining room. Spacious primary bedroom and new updated bathroom on main level. Two additional bedrooms in lower level and there is a roomy family room and all brand new, full second bathroom. This house is like new: doors, drywall, lighting, paint, flooring all through out the house. New electric panel and wiring, new plumbing, new drainage systems and everything was done up to code of Niles village! All windows has been replaced. Generous backyard perfect for gardening and entertaining! Long, brand new concrete driveway. It is a fantastic opportunity to own a house in a great and very convenient location near highway, parks, forest preserves, shopping and restaurants. Wonderful neighborhood of Niles!
Last Agent to Sell the Property
Coldwell Banker Realty License #475149353 Listed on: 12/19/2024

Home Details
Home Type
- Single Family
Est. Annual Taxes
- $6,651
Year Built
- Built in 1952 | Remodeled in 2024
Lot Details
- 6,011 Sq Ft Lot
- Lot Dimensions are 45 x 133
- Paved or Partially Paved Lot
Parking
- 1 Car Garage
- Parking Included in Price
Home Design
- Ranch Style House
- Step Ranch
- Brick Exterior Construction
- Asphalt Roof
- Concrete Perimeter Foundation
Interior Spaces
- 2,062 Sq Ft Home
- Open Floorplan
- Ceiling Fan
- Living Room
- Dining Room
- Laminate Flooring
- Unfinished Attic
- Carbon Monoxide Detectors
Kitchen
- Range<<rangeHoodToken>>
- <<microwave>>
- Dishwasher
Bedrooms and Bathrooms
- 2 Bedrooms
- 4 Potential Bedrooms
- Bathroom on Main Level
- 2 Full Bathrooms
- Soaking Tub
Laundry
- Laundry Room
- Gas Dryer Hookup
Basement
- Basement Fills Entire Space Under The House
- Sump Pump
- Finished Basement Bathroom
Schools
- Eugene Field Elementary School
- Emerson Middle School
- Maine East High School
Utilities
- Forced Air Heating and Cooling System
- Heating System Uses Natural Gas
- Lake Michigan Water
- Gas Water Heater
Community Details
- Grennan Heights Subdivision, Step Ranch Floorplan
Listing and Financial Details
- Senior Tax Exemptions
- Homeowner Tax Exemptions
Ownership History
Purchase Details
Home Financials for this Owner
Home Financials are based on the most recent Mortgage that was taken out on this home.Purchase Details
Purchase Details
Home Financials for this Owner
Home Financials are based on the most recent Mortgage that was taken out on this home.Similar Homes in the area
Home Values in the Area
Average Home Value in this Area
Purchase History
| Date | Type | Sale Price | Title Company |
|---|---|---|---|
| Warranty Deed | $485,000 | None Listed On Document | |
| Quit Claim Deed | -- | None Listed On Document | |
| Quit Claim Deed | -- | None Listed On Document | |
| Warranty Deed | $301,000 | None Listed On Document |
Mortgage History
| Date | Status | Loan Amount | Loan Type |
|---|---|---|---|
| Open | $436,500 | New Conventional |
Property History
| Date | Event | Price | Change | Sq Ft Price |
|---|---|---|---|---|
| 03/21/2025 03/21/25 | Sold | $485,000 | -1.0% | $235 / Sq Ft |
| 02/19/2025 02/19/25 | Pending | -- | -- | -- |
| 02/15/2025 02/15/25 | For Sale | $489,900 | 0.0% | $238 / Sq Ft |
| 02/12/2025 02/12/25 | Pending | -- | -- | -- |
| 02/06/2025 02/06/25 | Price Changed | $489,900 | -1.0% | $238 / Sq Ft |
| 01/28/2025 01/28/25 | Price Changed | $495,000 | -1.0% | $240 / Sq Ft |
| 12/19/2024 12/19/24 | For Sale | $499,999 | +66.1% | $242 / Sq Ft |
| 07/26/2024 07/26/24 | Sold | $301,000 | 0.0% | $283 / Sq Ft |
| 07/02/2024 07/02/24 | Pending | -- | -- | -- |
| 07/02/2024 07/02/24 | Off Market | $301,000 | -- | -- |
| 06/29/2024 06/29/24 | For Sale | $275,000 | -- | $259 / Sq Ft |
Tax History Compared to Growth
Tax History
| Year | Tax Paid | Tax Assessment Tax Assessment Total Assessment is a certain percentage of the fair market value that is determined by local assessors to be the total taxable value of land and additions on the property. | Land | Improvement |
|---|---|---|---|---|
| 2024 | $6,652 | $30,000 | $6,633 | $23,367 |
| 2023 | $6,170 | $30,000 | $6,633 | $23,367 |
| 2022 | $6,170 | $30,000 | $6,633 | $23,367 |
| 2021 | $3,332 | $26,685 | $4,673 | $22,012 |
| 2020 | $2,900 | $26,685 | $4,673 | $22,012 |
| 2019 | $2,858 | $29,650 | $4,673 | $24,977 |
| 2018 | $3,151 | $26,294 | $4,070 | $22,224 |
| 2017 | $3,065 | $26,294 | $4,070 | $22,224 |
| 2016 | $3,614 | $26,294 | $4,070 | $22,224 |
| 2015 | $4,191 | $22,764 | $3,467 | $19,297 |
| 2014 | $3,995 | $22,764 | $3,467 | $19,297 |
| 2013 | $3,979 | $22,764 | $3,467 | $19,297 |
Agents Affiliated with this Home
-
Zivile Pitkiene

Seller's Agent in 2025
Zivile Pitkiene
Coldwell Banker Realty
(847) 217-3222
2 in this area
162 Total Sales
-
Jake Wirtz

Buyer's Agent in 2025
Jake Wirtz
Wirtz Real Estate Group Inc.
(815) 483-1928
1 in this area
516 Total Sales
-
Judith Block

Seller's Agent in 2024
Judith Block
RE/MAX
(800) 887-1275
1 in this area
19 Total Sales
-
Ronald Block

Seller Co-Listing Agent in 2024
Ronald Block
RE/MAX
(773) 594-4664
1 in this area
18 Total Sales
Map
Source: Midwest Real Estate Data (MRED)
MLS Number: 12258644
APN: 09-24-318-046-0000
- 740 Wisner St
- 701 Oakton St
- 8209 N Oleander Ave
- 909 Oakton St
- 8311 N Olcott Ave
- 1001 Oakton St
- 1007 Austin Ave
- 7657 N Osceola Ave
- 7415 W Main St
- 7835 N Odell Ave
- 1023 Rene Ct
- 8343 N Oketo Ave
- 7929 N Octavia Ave
- 8527 N Oleander Ave
- 8142 N Chester Ave
- 8532 N Olcott Ave
- 230 Wisner St
- 8915 N Odell Ave
- 8013 N Oconto Ave
- 229 East Ave

