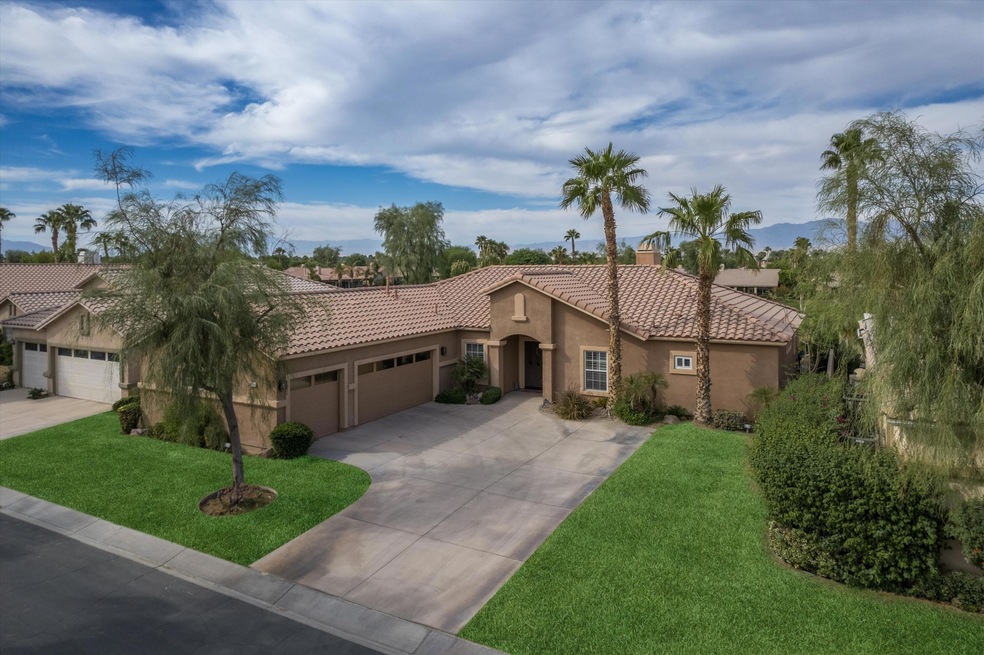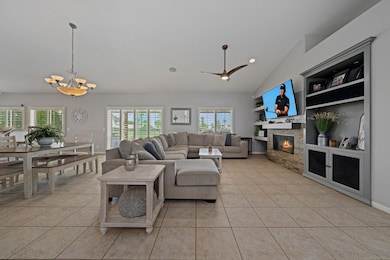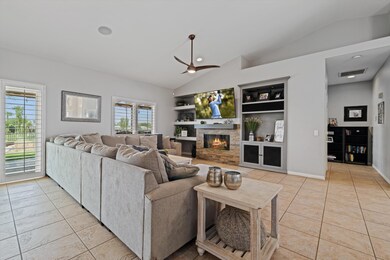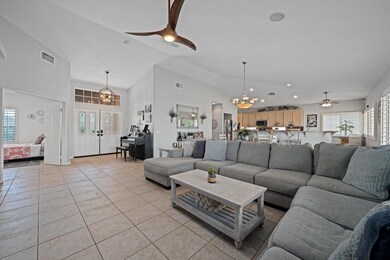
Highlights
- On Golf Course
- In Ground Pool
- Great Room with Fireplace
- Fitness Center
- Gated Community
- Granite Countertops
About This Home
As of December 2023BEAUTIFUL home with AMAZING VIEWS in the highly desirable Indian Springs Country Club! Boasting over 2100sf, this Malibu floorplan is known for its open, bright & expansive great room, where you instantly feel at home you as you step through the door! Whether you are entertaining, or it is the cozy night inside, the heart of this home is its updated kitchen, boasting sleek granite slab counters & a custom backsplash that effortlessly compliments the stainless steel appliances. With cabinets & storage galore, there is a double island setup- a perfect haven for those who love to cook want the space to do so! Each of the three bathrooms has undergone exquisite renovations, featuring stylish tile showers, granite-topped vanities, & glass shower enclosures. Other interior features include tile flooring throughout, an updated stone fireplace, built in cabinet & shelving niche, and plantation shutters throughout the home! Step out to the rear yard, and you'll be greeted by BREATHTAKING VIEWS that stretch out over the golf course to our amazing desert hills! Plus, the rear yard is discretely gated, providing a safe space for your four-legged companions to roam freely. Outdoor living is a dream here, with a built-in BBQ for al fresco dining and a covered patio that's perfect for relaxation. With low HOA's, ISCC is an amazing opportunity to have a beautiful home with affordable golf course living! Don't miss your chance to make it yours!
Last Agent to Sell the Property
Cristen Farnham
Desert Sands Realty License #01743411 Listed on: 10/12/2023
Home Details
Home Type
- Single Family
Est. Annual Taxes
- $9,131
Year Built
- Built in 2002
Lot Details
- 8,276 Sq Ft Lot
- On Golf Course
- South Facing Home
- Wrought Iron Fence
- Sprinkler System
HOA Fees
- $320 Monthly HOA Fees
Property Views
- Golf Course
- Mountain
- Hills
Interior Spaces
- 2,122 Sq Ft Home
- 1-Story Property
- Gas Fireplace
- Shutters
- Double Door Entry
- Great Room with Fireplace
- Combination Dining and Living Room
- Ceramic Tile Flooring
- Laundry Room
Kitchen
- Breakfast Area or Nook
- Breakfast Bar
- Electric Oven
- Gas Range
- Kitchen Island
- Granite Countertops
Bedrooms and Bathrooms
- 3 Bedrooms
- Walk-In Closet
- Remodeled Bathroom
- 3 Bathrooms
- Double Vanity
Parking
- 3 Car Direct Access Garage
- Driveway
Pool
- In Ground Pool
- In Ground Spa
Outdoor Features
- Built-In Barbecue
Utilities
- Central Heating and Cooling System
- Cable TV Available
Listing and Financial Details
- Assessor Parcel Number 606580033
Community Details
Overview
- Indian Springs Subdivision
- On-Site Maintenance
Recreation
- Golf Course Community
- Fitness Center
- Community Pool
- Community Spa
Security
- Resident Manager or Management On Site
- Gated Community
Ownership History
Purchase Details
Home Financials for this Owner
Home Financials are based on the most recent Mortgage that was taken out on this home.Purchase Details
Home Financials for this Owner
Home Financials are based on the most recent Mortgage that was taken out on this home.Purchase Details
Purchase Details
Home Financials for this Owner
Home Financials are based on the most recent Mortgage that was taken out on this home.Purchase Details
Similar Homes in Indio, CA
Home Values in the Area
Average Home Value in this Area
Purchase History
| Date | Type | Sale Price | Title Company |
|---|---|---|---|
| Grant Deed | $655,000 | Equity Title Company | |
| Grant Deed | $519,000 | Wfg National Title Co Of Ca | |
| Interfamily Deed Transfer | -- | None Available | |
| Grant Deed | $345,000 | Title365 Company | |
| Grant Deed | $355,000 | Fidelity National Title Co |
Mortgage History
| Date | Status | Loan Amount | Loan Type |
|---|---|---|---|
| Open | $655,000 | New Conventional | |
| Previous Owner | $380,000 | New Conventional | |
| Previous Owner | $276,000 | New Conventional |
Property History
| Date | Event | Price | Change | Sq Ft Price |
|---|---|---|---|---|
| 12/29/2023 12/29/23 | Sold | $655,000 | -1.5% | $309 / Sq Ft |
| 11/09/2023 11/09/23 | Price Changed | $665,000 | -2.1% | $313 / Sq Ft |
| 10/12/2023 10/12/23 | For Sale | $679,000 | +30.8% | $320 / Sq Ft |
| 03/16/2021 03/16/21 | Sold | $519,000 | -1.9% | $245 / Sq Ft |
| 03/15/2021 03/15/21 | Pending | -- | -- | -- |
| 01/27/2021 01/27/21 | For Sale | $529,000 | +53.3% | $249 / Sq Ft |
| 12/13/2013 12/13/13 | Sold | $345,000 | -1.1% | $163 / Sq Ft |
| 11/16/2013 11/16/13 | Pending | -- | -- | -- |
| 10/10/2013 10/10/13 | Price Changed | $349,000 | -1.7% | $164 / Sq Ft |
| 10/02/2013 10/02/13 | Price Changed | $354,900 | -1.1% | $167 / Sq Ft |
| 09/04/2013 09/04/13 | For Sale | $359,000 | -- | $169 / Sq Ft |
Tax History Compared to Growth
Tax History
| Year | Tax Paid | Tax Assessment Tax Assessment Total Assessment is a certain percentage of the fair market value that is determined by local assessors to be the total taxable value of land and additions on the property. | Land | Improvement |
|---|---|---|---|---|
| 2023 | $9,131 | $539,967 | $63,724 | $476,243 |
| 2022 | $7,438 | $529,380 | $62,475 | $466,905 |
| 2021 | $5,596 | $390,706 | $136,745 | $253,961 |
| 2020 | $5,305 | $386,700 | $135,343 | $251,357 |
| 2019 | $5,186 | $379,119 | $132,690 | $246,429 |
| 2018 | $5,073 | $371,687 | $130,089 | $241,598 |
| 2017 | $4,978 | $364,400 | $127,539 | $236,861 |
| 2016 | $4,879 | $357,256 | $125,039 | $232,217 |
| 2015 | $4,823 | $351,892 | $123,162 | $228,730 |
| 2014 | $4,746 | $345,000 | $120,750 | $224,250 |
Agents Affiliated with this Home
-
Nadine Elliott

Buyer's Agent in 2023
Nadine Elliott
Coldwell Banker Realty
(760) 534-2351
3 in this area
108 Total Sales
-
Chris Casas

Seller's Agent in 2021
Chris Casas
(760) 409-5549
78 in this area
100 Total Sales
-
Traci Moniot

Seller Co-Listing Agent in 2021
Traci Moniot
(760) 578-8949
97 in this area
123 Total Sales
-
C
Buyer's Agent in 2021
Cristen Farnham
Desert Sands Realty
-
J
Buyer's Agent in 2013
Joe Sidoti
Berkshire Hathaway HomeServices California Properties
Map
Source: California Desert Association of REALTORS®
MLS Number: 219101235
APN: 606-580-033
- 80295 Green Hills Dr
- 80155 Jasper Park Ave
- 80424 Green Hills Dr
- 45554 Shaugnessy Dr
- 80190 Royal Birkdale Dr
- 45259 Crystal Springs Dr
- 80699 Indian Springs Dr
- 44125 Royal Troon Dr
- 44531 Knightswood Ct
- 44112 Royal Troon Dr
- 44528 Knightswood Ct
- 44110 Royal Troon Dr
- 80085 Canyon Club Ct
- 44660 S Heritage Palms Dr
- 45846 Big Canyon St
- 79917 Hancock Ct
- 80472 Suncastle Rd
- 44591 S Heritage Palms Dr
- 44640 S Heritage Palms Dr
- 79825 Dandelion Dr






