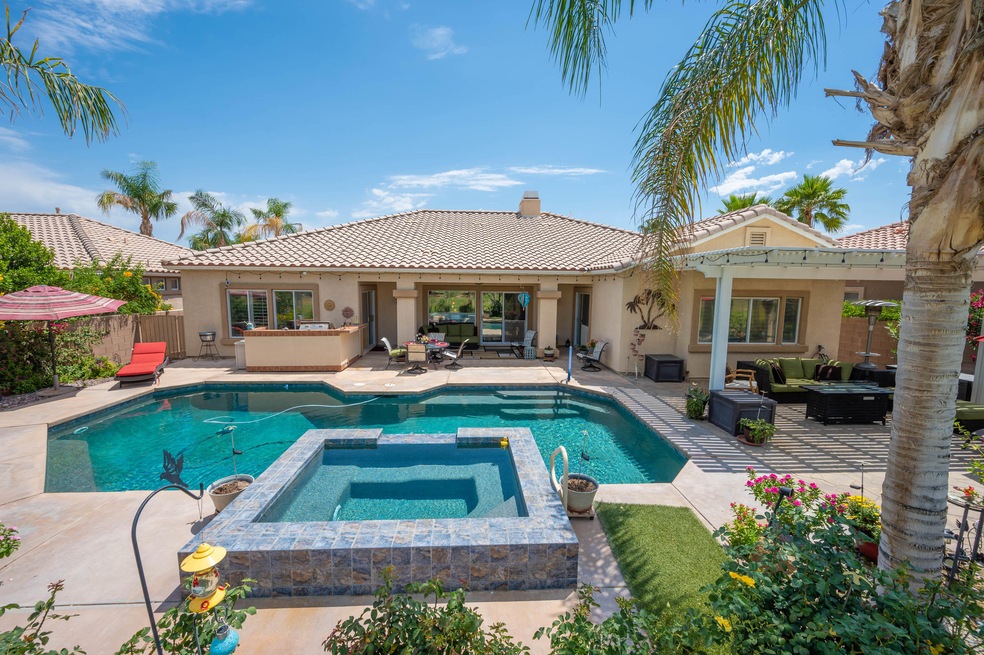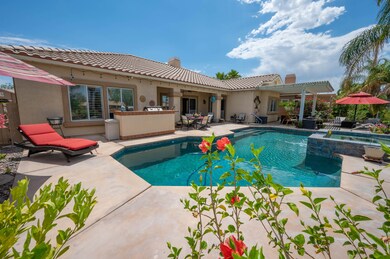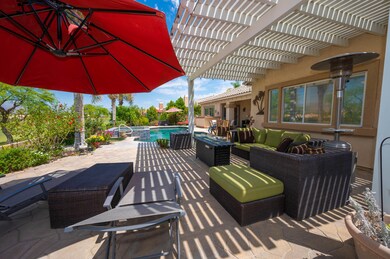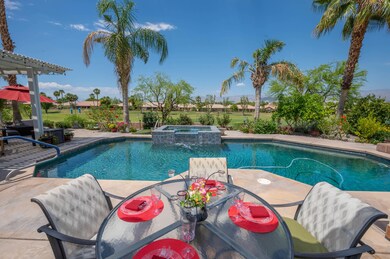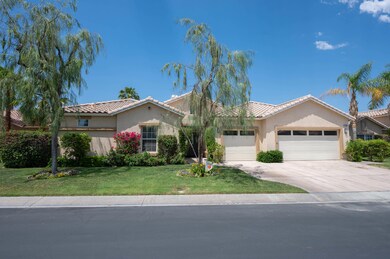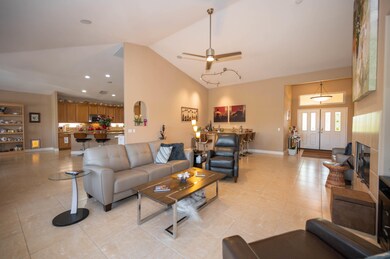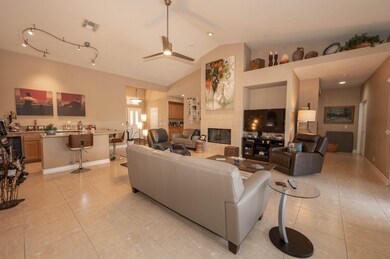
Highlights
- On Golf Course
- Pebble Pool Finish
- Panoramic View
- Fitness Center
- Primary Bedroom Suite
- Gated Community
About This Home
As of June 2020Updated, upgraded, and ready to go, this awesome 4 Bedroom Cambria is a rare find and waiting for you! Sitting on a generous lot high above the 4th hole at Indian Springs, this home offers the good life inside and out! You will be impressed when walking into this open layout with custom wet bar, wood shutters, and an updated kitchen, all with views and access to the rear yard... and that is where it gets even better! The rear yard features a custom pool/spa with passive solar (for heating the pool), an expanded patio & sitting area, built-in BBQ, and lush, colorful landscaping looking over the course with sweeping mountain views. This 4 bedroom configuration offers a spacious master suite on the rear of the home with 3 additional bedrooms and 2 updated bathrooms in the front of the home. The master offers views and access to the rear patio with an updated bathroom and a custom closet. Between the walls, you will find built-in speakers, and 2 newer/upgraded air conditioners with climate control units in each bedroom, and a 3rd unit for the garage! This home has it all and another home like this will be hard to find any time soon! Be sure to view the 3D Virtual Tour!
Home Details
Home Type
- Single Family
Est. Annual Taxes
- $9,774
Year Built
- Built in 2002
Lot Details
- 8,712 Sq Ft Lot
- On Golf Course
- Home has North and South Exposure
- Block Wall Fence
- Drip System Landscaping
- Rectangular Lot
- Level Lot
- Sprinklers on Timer
HOA Fees
- $299 Monthly HOA Fees
Property Views
- Panoramic
- Golf Course
- Mountain
- Hills
- Pool
Home Design
- Slab Foundation
- Stucco Exterior
Interior Spaces
- 2,719 Sq Ft Home
- 1-Story Property
- Open Floorplan
- Wet Bar
- Vaulted Ceiling
- Ceiling Fan
- Fireplace With Glass Doors
- Gas Fireplace
- Double Door Entry
- Sliding Doors
- Great Room with Fireplace
- Dining Area
- Security System Owned
- Laundry Room
Kitchen
- Updated Kitchen
- Walk-In Pantry
- Electric Oven
- Gas Cooktop
- <<microwave>>
- Kitchen Island
- Granite Countertops
Flooring
- Carpet
- Ceramic Tile
Bedrooms and Bathrooms
- 4 Bedrooms
- Primary Bedroom Suite
- Walk-In Closet
- Remodeled Bathroom
- 3 Full Bathrooms
- <<bathWSpaHydroMassageTubToken>>
Parking
- 3 Car Direct Access Garage
- Garage Door Opener
- Driveway
- Golf Cart Garage
Pool
- Pebble Pool Finish
- Heated Lap Pool
- Heated In Ground Pool
- Exercise
- Heated Spa
- In Ground Spa
- Gunite Pool
- Outdoor Pool
- Gunite Spa
Outdoor Features
- Built-In Barbecue
Schools
- Carrillo Rancho Elementary School
- John Glenn Middle School
- La Quinta High School
Utilities
- Forced Air Zoned Heating and Cooling System
- Heating System Uses Natural Gas
- Underground Utilities
- Gas Water Heater
- Cable TV Available
Listing and Financial Details
- Assessor Parcel Number 606580032
Community Details
Overview
- Association fees include cable TV
- Indian Springs Subdivision, Cambria Floorplan
- On-Site Maintenance
- Planned Unit Development
Amenities
- Community Barbecue Grill
Recreation
- Golf Course Community
- Fitness Center
- Community Pool
- Community Spa
Security
- Controlled Access
- Gated Community
Ownership History
Purchase Details
Purchase Details
Purchase Details
Home Financials for this Owner
Home Financials are based on the most recent Mortgage that was taken out on this home.Purchase Details
Home Financials for this Owner
Home Financials are based on the most recent Mortgage that was taken out on this home.Purchase Details
Home Financials for this Owner
Home Financials are based on the most recent Mortgage that was taken out on this home.Purchase Details
Home Financials for this Owner
Home Financials are based on the most recent Mortgage that was taken out on this home.Purchase Details
Home Financials for this Owner
Home Financials are based on the most recent Mortgage that was taken out on this home.Purchase Details
Home Financials for this Owner
Home Financials are based on the most recent Mortgage that was taken out on this home.Similar Homes in Indio, CA
Home Values in the Area
Average Home Value in this Area
Purchase History
| Date | Type | Sale Price | Title Company |
|---|---|---|---|
| Grant Deed | -- | None Listed On Document | |
| Interfamily Deed Transfer | -- | None Available | |
| Grant Deed | $640,000 | North American Title Company | |
| Interfamily Deed Transfer | -- | None Available | |
| Grant Deed | $520,000 | Orange Coast Title Company | |
| Grant Deed | -- | None Available | |
| Interfamily Deed Transfer | -- | Orange Coast Title Company | |
| Grant Deed | $325,000 | Orange Coast Title Company | |
| Grant Deed | $475,500 | Fidelity National Title Co |
Mortgage History
| Date | Status | Loan Amount | Loan Type |
|---|---|---|---|
| Previous Owner | $357,200 | New Conventional | |
| Previous Owner | $50,000 | Future Advance Clause Open End Mortgage | |
| Previous Owner | $320,000 | New Conventional | |
| Previous Owner | $243,750 | New Conventional | |
| Previous Owner | $80,000 | Credit Line Revolving | |
| Previous Owner | $581,300 | Unknown | |
| Previous Owner | $500,000 | Fannie Mae Freddie Mac | |
| Previous Owner | $400,301 | No Value Available | |
| Closed | $75,056 | No Value Available |
Property History
| Date | Event | Price | Change | Sq Ft Price |
|---|---|---|---|---|
| 06/22/2020 06/22/20 | Sold | $640,000 | -1.4% | $235 / Sq Ft |
| 06/12/2020 06/12/20 | Pending | -- | -- | -- |
| 05/10/2020 05/10/20 | For Sale | $649,000 | +24.8% | $239 / Sq Ft |
| 07/30/2015 07/30/15 | Sold | $520,000 | -0.9% | $191 / Sq Ft |
| 07/06/2015 07/06/15 | Pending | -- | -- | -- |
| 07/06/2015 07/06/15 | Price Changed | $524,900 | +0.9% | $193 / Sq Ft |
| 06/15/2015 06/15/15 | Off Market | $520,000 | -- | -- |
| 05/20/2015 05/20/15 | Price Changed | $549,900 | 0.0% | $202 / Sq Ft |
| 05/20/2015 05/20/15 | For Sale | $549,900 | -4.2% | $202 / Sq Ft |
| 04/29/2015 04/29/15 | Price Changed | $574,000 | -11.6% | $211 / Sq Ft |
| 11/14/2014 11/14/14 | For Sale | $649,000 | +99.7% | $239 / Sq Ft |
| 09/27/2013 09/27/13 | Sold | $325,000 | +8.0% | $120 / Sq Ft |
| 02/26/2013 02/26/13 | Pending | -- | -- | -- |
| 02/25/2013 02/25/13 | For Sale | $301,000 | -- | $111 / Sq Ft |
Tax History Compared to Growth
Tax History
| Year | Tax Paid | Tax Assessment Tax Assessment Total Assessment is a certain percentage of the fair market value that is determined by local assessors to be the total taxable value of land and additions on the property. | Land | Improvement |
|---|---|---|---|---|
| 2023 | $9,774 | $686,663 | $240,332 | $446,331 |
| 2022 | $9,098 | $659,560 | $63,121 | $596,439 |
| 2021 | $8,873 | $646,629 | $61,884 | $584,745 |
| 2020 | $7,514 | $566,788 | $197,000 | $369,788 |
| 2019 | $7,343 | $555,676 | $193,138 | $362,538 |
| 2018 | $7,172 | $544,781 | $189,352 | $355,429 |
| 2017 | $7,034 | $534,100 | $185,640 | $348,460 |
| 2016 | $6,852 | $520,000 | $182,000 | $338,000 |
| 2015 | $4,666 | $331,492 | $109,392 | $222,100 |
| 2014 | $4,592 | $325,000 | $107,250 | $217,750 |
Agents Affiliated with this Home
-
Chris Casas

Seller's Agent in 2020
Chris Casas
(760) 409-5549
78 in this area
100 Total Sales
-
Traci Moniot

Seller Co-Listing Agent in 2020
Traci Moniot
(760) 578-8949
97 in this area
123 Total Sales
-
Marc Lange

Buyer's Agent in 2020
Marc Lange
Equity Union
(760) 834-5484
2 in this area
142 Total Sales
-
G
Seller's Agent in 2015
Gwen Vance
VanMar Realty
-
Andrea Helgen
A
Buyer's Agent in 2015
Andrea Helgen
Bennion Deville Homes
(760) 668-7899
4 Total Sales
-
M
Buyer's Agent in 2013
Marcia Santilli
VanMar Realty
Map
Source: California Desert Association of REALTORS®
MLS Number: 219042778
APN: 606-580-032
- 80295 Green Hills Dr
- 80155 Jasper Park Ave
- 80424 Green Hills Dr
- 45554 Shaugnessy Dr
- 80190 Royal Birkdale Dr
- 45259 Crystal Springs Dr
- 80699 Indian Springs Dr
- 44125 Royal Troon Dr
- 44531 Knightswood Ct
- 44112 Royal Troon Dr
- 44528 Knightswood Ct
- 44110 Royal Troon Dr
- 80085 Canyon Club Ct
- 44660 S Heritage Palms Dr
- 45846 Big Canyon St
- 79917 Hancock Ct
- 80472 Suncastle Rd
- 44591 S Heritage Palms Dr
- 44640 S Heritage Palms Dr
- 79825 Dandelion Dr
