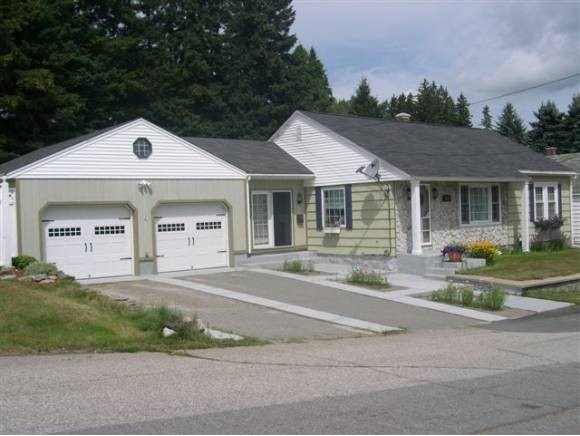
803 5th Ave Berlin, NH 03570
Highlights
- In Ground Pool
- Deck
- Wood Flooring
- Mountain View
- Wooded Lot
- Open Floorplan
About This Home
As of April 20241205-All living amenities on one floor. This home has been remodeled over the years and offers a breezeway and attached two car garage, inground heated pool with cement pavers covering the lounge area. The Private fenced in backyard makes it perfect for those family gatherings. There are corian countertops and plenty of Merrilat cabinets featuring a lazy susan in the kitchen. Did I mention that the home only burns approximately 435 gallons of oil a year with its newer Biasi furnace. WOW, there is just too much to mention.
Last Agent to Sell the Property
RE/MAX Northern Edge Realty LLC License #059685 Listed on: 03/25/2013

Home Details
Home Type
- Single Family
Est. Annual Taxes
- $3,426
Year Built
- Built in 1955
Lot Details
- 0.34 Acre Lot
- Property is Fully Fenced
- Landscaped
- Level Lot
- Wooded Lot
Parking
- 2 Car Direct Access Garage
- Brick Driveway
Property Views
- Mountain Views
- Countryside Views
Home Design
- Stone Foundation
- Shingle Roof
- Wood Siding
- Shingle Siding
Interior Spaces
- 1-Story Property
- Ceiling Fan
- Skylights
- Open Floorplan
- Dining Area
Kitchen
- <<microwave>>
- Dishwasher
- Disposal
Flooring
- Wood
- Tile
Bedrooms and Bathrooms
- 2 Bedrooms
- Bathroom on Main Level
- 1 Bathroom
Laundry
- Laundry on main level
- Washer and Dryer Hookup
Partially Finished Basement
- Basement Fills Entire Space Under The House
- Connecting Stairway
- Interior Basement Entry
- Basement Storage
Accessible Home Design
- Accessible Common Area
- No Interior Steps
- Hard or Low Nap Flooring
- Accessible Parking
Outdoor Features
- In Ground Pool
- Deck
- Enclosed patio or porch
Schools
- Berlin Junior High School
- Berlin Senior High School
Utilities
- Zoned Heating and Cooling
- Baseboard Heating
- Hot Water Heating System
- Heating System Uses Oil
- 100 Amp Service
- Oil Water Heater
- High Speed Internet
Community Details
- Trails
Listing and Financial Details
- Tax Lot 110
Ownership History
Purchase Details
Home Financials for this Owner
Home Financials are based on the most recent Mortgage that was taken out on this home.Purchase Details
Home Financials for this Owner
Home Financials are based on the most recent Mortgage that was taken out on this home.Similar Homes in Berlin, NH
Home Values in the Area
Average Home Value in this Area
Purchase History
| Date | Type | Sale Price | Title Company |
|---|---|---|---|
| Warranty Deed | $255,000 | Misc Company | |
| Warranty Deed | $255,000 | Misc Company | |
| Warranty Deed | $255,000 | Misc Company | |
| Warranty Deed | $103,500 | -- | |
| Warranty Deed | $103,500 | -- |
Mortgage History
| Date | Status | Loan Amount | Loan Type |
|---|---|---|---|
| Open | $223,137 | FHA | |
| Closed | $223,137 | FHA | |
| Previous Owner | $92,000 | Stand Alone Refi Refinance Of Original Loan | |
| Previous Owner | $25,000 | Credit Line Revolving | |
| Closed | $0 | No Value Available |
Property History
| Date | Event | Price | Change | Sq Ft Price |
|---|---|---|---|---|
| 04/12/2024 04/12/24 | Sold | $255,000 | -5.2% | $240 / Sq Ft |
| 03/10/2024 03/10/24 | Pending | -- | -- | -- |
| 01/14/2024 01/14/24 | For Sale | $269,000 | +159.9% | $253 / Sq Ft |
| 06/28/2013 06/28/13 | Sold | $103,500 | -13.7% | $85 / Sq Ft |
| 04/26/2013 04/26/13 | Pending | -- | -- | -- |
| 03/25/2013 03/25/13 | For Sale | $119,900 | -- | $98 / Sq Ft |
Tax History Compared to Growth
Tax History
| Year | Tax Paid | Tax Assessment Tax Assessment Total Assessment is a certain percentage of the fair market value that is determined by local assessors to be the total taxable value of land and additions on the property. | Land | Improvement |
|---|---|---|---|---|
| 2024 | $5,091 | $164,800 | $18,300 | $146,500 |
| 2023 | $4,433 | $164,800 | $18,300 | $146,500 |
| 2022 | $4,492 | $164,800 | $18,300 | $146,500 |
| 2021 | $3,734 | $102,200 | $13,100 | $89,100 |
| 2020 | $3,672 | $102,200 | $13,100 | $89,100 |
| 2018 | $3,613 | $92,000 | $8,500 | $83,500 |
| 2017 | $3,292 | $84,000 | $4,800 | $79,200 |
| 2016 | $3,609 | $92,100 | $4,800 | $87,300 |
| 2014 | $3,615 | $108,400 | $16,400 | $92,000 |
| 2013 | $3,577 | $108,400 | $16,400 | $92,000 |
Agents Affiliated with this Home
-
Don Lapointe

Seller's Agent in 2024
Don Lapointe
Badger Peabody & Smith Realty
(603) 723-6935
193 Total Sales
-
Janet Nickerson

Buyer's Agent in 2024
Janet Nickerson
A House To Home Realty
(603) 723-9877
197 Total Sales
-
Christopher Lunn

Seller's Agent in 2013
Christopher Lunn
RE/MAX
(603) 236-1910
170 Total Sales
-
Roxanne Mailhot

Buyer's Agent in 2013
Roxanne Mailhot
BHG Masiello Concord
(603) 723-4447
72 Total Sales
Map
Source: PrimeMLS
MLS Number: 4224143
APN: BELN-000110-000110
