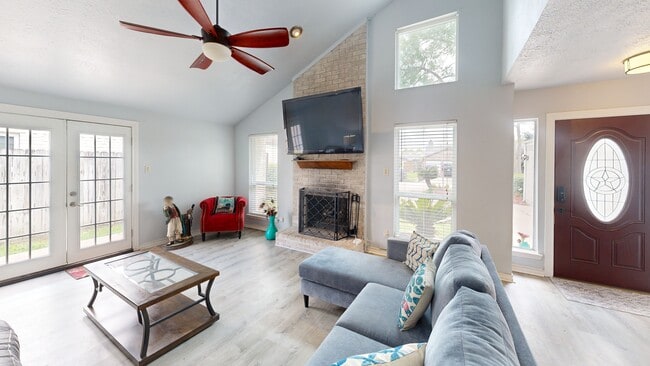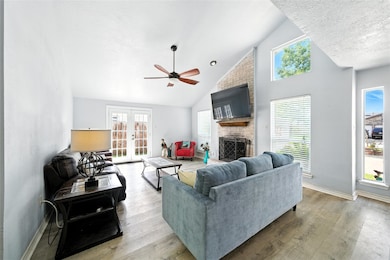
803 Bradwell Dr Houston, TX 77062
Clear Lake NeighborhoodEstimated payment $2,008/month
Highlights
- Fitness Center
- Tennis Courts
- Deck
- Clear Lake City Elementary School Rated A
- Clubhouse
- Contemporary Architecture
About This Home
Updated home in Clear Lake with top-rated schools! This 3 bed, 2 bath single-family property on a corner lot boasts a bright, spacious layout with a formal living room featuring a high ceiling, view of the atrium and French doors to the side yard patio. The kitchen offers light cabinets, granite countertops and stainless steel appliances (all included), while the primary bedroom includes French doors to the back patio, walk-in closet and a large bathroom with a shower. With luxury vinyl plank flooring and ceiling fans throughout, a gas log brick fireplace with wall mounted television, and a fenced backyard with a side yard, this home is modern and inviting. Double paned windows, a 2024 heat exchanger and a 2021 roof with radiant heat barrier help make this home energy efficient. Recent updates include new refrigerator and dishwasher (2024) and new and washing machine (2023). Neighborhood community amenities too. Don't miss the chance to make this move-in ready home yours today.
Home Details
Home Type
- Single Family
Est. Annual Taxes
- $6,666
Year Built
- Built in 1979
Lot Details
- 7,598 Sq Ft Lot
- South Facing Home
- Back Yard Fenced
- Corner Lot
HOA Fees
- $13 Monthly HOA Fees
Parking
- 2 Car Detached Garage
Home Design
- Contemporary Architecture
- Traditional Architecture
- Brick Exterior Construction
- Slab Foundation
- Composition Roof
Interior Spaces
- 1,881 Sq Ft Home
- 1-Story Property
- High Ceiling
- Decorative Fireplace
- Living Room
- Breakfast Room
- Dining Room
- Home Office
- Utility Room
Kitchen
- Breakfast Bar
- Butlers Pantry
- Double Oven
- Electric Oven
- Electric Cooktop
- Microwave
- Dishwasher
- Kitchen Island
- Granite Countertops
- Disposal
Flooring
- Stone
- Tile
- Vinyl Plank
- Vinyl
Bedrooms and Bathrooms
- 3 Bedrooms
- 2 Full Bathrooms
- Double Vanity
- Bathtub with Shower
Laundry
- Dryer
- Washer
Outdoor Features
- Tennis Courts
- Deck
- Patio
Schools
- Clear Lake City Elementary School
- Clearlake Intermediate School
- Clear Lake High School
Utilities
- Central Heating and Cooling System
- Heating System Uses Gas
Community Details
Overview
- Association fees include common areas
- Clear Lake Community Association, Phone Number (281) 488-0360
- Meadowgreen Sec 01 Subdivision
Amenities
- Picnic Area
- Clubhouse
- Meeting Room
- Party Room
Recreation
- Tennis Courts
- Community Playground
- Fitness Center
- Community Pool
- Park
Matterport 3D Tour
Floorplan
Map
Home Values in the Area
Average Home Value in this Area
Tax History
| Year | Tax Paid | Tax Assessment Tax Assessment Total Assessment is a certain percentage of the fair market value that is determined by local assessors to be the total taxable value of land and additions on the property. | Land | Improvement |
|---|---|---|---|---|
| 2025 | $4,777 | $311,295 | $63,317 | $247,978 |
| 2024 | $4,777 | $297,267 | $63,317 | $233,950 |
| 2023 | $4,777 | $316,397 | $50,281 | $266,116 |
| 2022 | $5,736 | $274,201 | $50,281 | $223,920 |
| 2021 | $5,499 | $216,168 | $48,773 | $167,395 |
| 2020 | $5,363 | $194,000 | $44,229 | $149,771 |
| 2019 | $5,680 | $196,306 | $39,834 | $156,472 |
| 2018 | $1,809 | $184,779 | $33,521 | $151,258 |
| 2017 | $5,343 | $184,779 | $33,521 | $151,258 |
| 2016 | $4,965 | $172,224 | $33,521 | $138,703 |
| 2015 | $3,543 | $156,086 | $33,521 | $122,565 |
| 2014 | $3,543 | $146,175 | $31,658 | $114,517 |
Property History
| Date | Event | Price | List to Sale | Price per Sq Ft |
|---|---|---|---|---|
| 10/28/2025 10/28/25 | Price Changed | $275,000 | -5.2% | $146 / Sq Ft |
| 09/25/2025 09/25/25 | Price Changed | $290,000 | -1.7% | $154 / Sq Ft |
| 08/17/2025 08/17/25 | For Sale | $295,000 | -- | $157 / Sq Ft |
Purchase History
| Date | Type | Sale Price | Title Company |
|---|---|---|---|
| Vendors Lien | -- | South Land Title Llc | |
| Warranty Deed | -- | -- |
Mortgage History
| Date | Status | Loan Amount | Loan Type |
|---|---|---|---|
| Open | $154,400 | New Conventional | |
| Previous Owner | $76,915 | Seller Take Back |
About the Listing Agent

For the past 5 years, I've had the privilege of helping individuals and families navigate the dynamic Houston real estate market. My passion lies in connecting people with their ideal properties and negotiating the perfect deal; whether it's the excitement of a first-time home purchase, the strategic sale of a luxury estate, or a savvy investment opportunity.
My areas of expertise include:
First-Time Homebuyers: I love guiding and educating first-time buyers through every step of
Jordan's Other Listings
Source: Houston Association of REALTORS®
MLS Number: 82443289
APN: 1112970000041
- 15474 Peermont St
- 815 Pebbleshire Dr
- 15459 Runswick Dr
- 15407 Runswick Dr
- 1006 Baymeadow Dr
- 15110 Farndale Dr
- 15438 Woodhorn Dr
- 308 Pebbleshire Dr
- 15439 Woodhorn Dr
- 402 Heathgate Dr
- 302 Lochnell Dr
- 607 Oak Harbor Dr
- 14911 Radstock Dr
- 1131 Woodhorn Dr
- 15011 Swanley Ct
- 15815 La Cabana Dr
- 959 Beachcomber Ln
- 818 Noble Springs Rd
- 814 Noble Springs Rd
- 15406 Torry Pines Rd
- 815 Pebbleshire Dr
- 15131 Cranbourne Dr
- 1030 Montour Dr
- 1027 Montour Dr
- 305 Heathgate Dr
- 302 Lochnell Dr
- 707 El Dorado Blvd
- 609 Oak Harbor Dr
- 802 Wavecrest Ln
- 15240 Old Galveston Rd
- 623 Barringer Ln
- 818 Noble Springs Rd
- 958 Wavecrest Ln
- 15126 Silverman St
- 695 Pineloch Dr
- 966 Redway Ln
- 503 El Dorado Blvd
- 450 El Dorado Blvd
- 834 Island Meadow Ct
- 15902 Hwy 3





