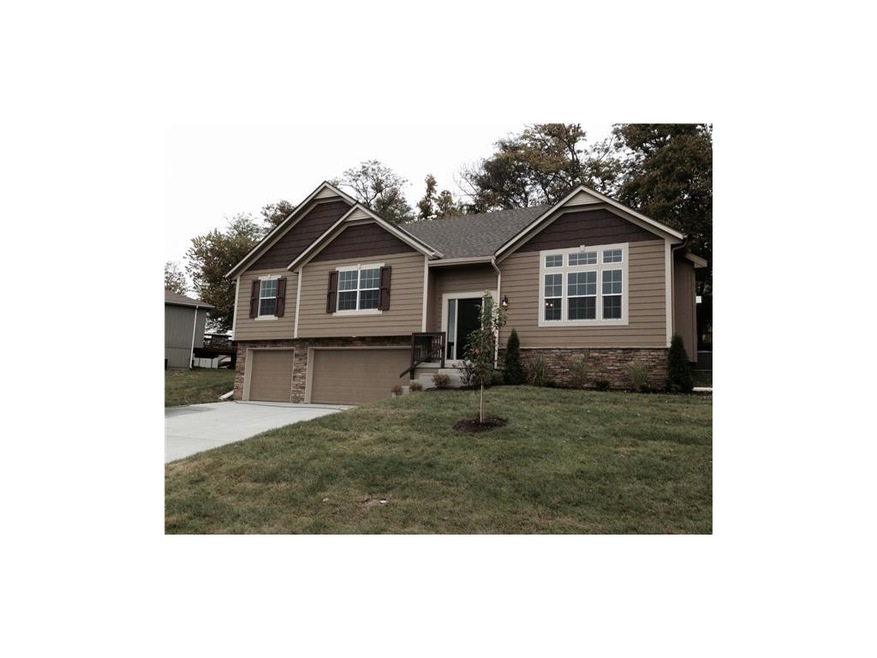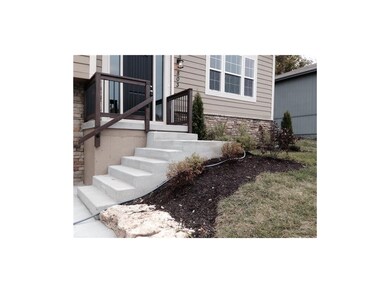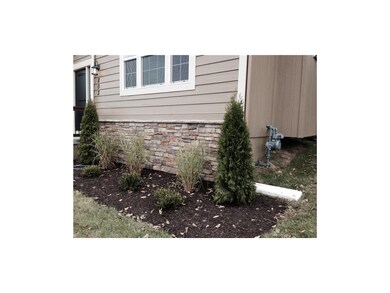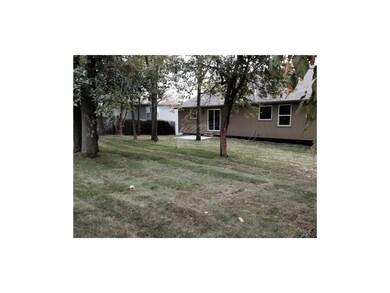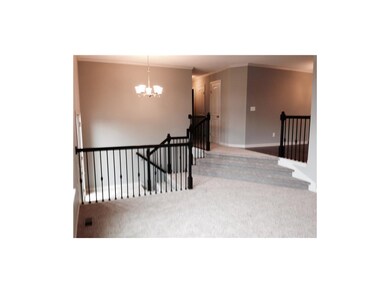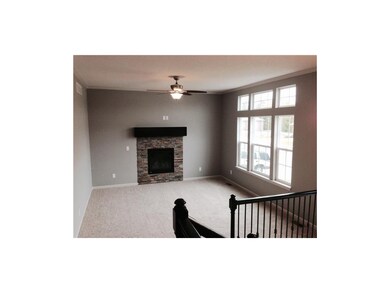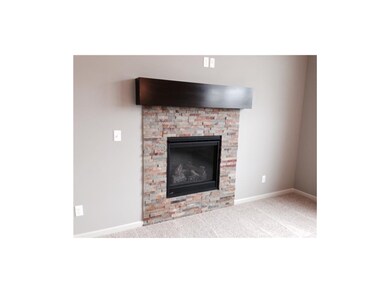
803 Old Stage Rd Pleasant Hill, MO 64080
Highlights
- Deck
- Traditional Architecture
- Thermal Windows
- Vaulted Ceiling
- <<bathWithWhirlpoolToken>>
- Country Kitchen
About This Home
As of February 2018Awesome new floor plan! Wide open ceilings with spacious room sizes and all the modern flair. You'll get all you want in custom granite kitchen and bath tops, stainless steel appliances, hardwood flooring in kitchen and dining areas. Tiled bath walls and floors, iron stair spindles, nice lower level finished to give you more room to roam! This home is very current in today's look and feel!
Last Agent to Sell the Property
ReeceNichols - Eastland License #1999031200 Listed on: 07/29/2015

Home Details
Home Type
- Single Family
Est. Annual Taxes
- $400
Year Built
- Built in 2015 | Under Construction
Parking
- 3 Car Attached Garage
- Front Facing Garage
Home Design
- Traditional Architecture
- Split Level Home
- Frame Construction
- Composition Roof
Interior Spaces
- Vaulted Ceiling
- Ceiling Fan
- Gas Fireplace
- Thermal Windows
- Great Room with Fireplace
- Finished Basement
- Partial Basement
- Fire and Smoke Detector
- Laundry on main level
Kitchen
- Country Kitchen
- Electric Oven or Range
- Dishwasher
- Disposal
Bedrooms and Bathrooms
- 3 Bedrooms
- Walk-In Closet
- <<bathWithWhirlpoolToken>>
Outdoor Features
- Deck
- Enclosed patio or porch
Schools
- Pleasant Hill Elementary School
- Pleasant Hill High School
Utilities
- Cooling Available
- Heat Pump System
- Back Up Gas Heat Pump System
Community Details
- Wild Wood Subdivision
Ownership History
Purchase Details
Home Financials for this Owner
Home Financials are based on the most recent Mortgage that was taken out on this home.Purchase Details
Purchase Details
Home Financials for this Owner
Home Financials are based on the most recent Mortgage that was taken out on this home.Similar Homes in Pleasant Hill, MO
Home Values in the Area
Average Home Value in this Area
Purchase History
| Date | Type | Sale Price | Title Company |
|---|---|---|---|
| Deed | -- | Continental Title | |
| Deed | -- | None Available | |
| Warranty Deed | -- | None Available |
Mortgage History
| Date | Status | Loan Amount | Loan Type |
|---|---|---|---|
| Open | $227,000 | New Conventional | |
| Closed | $222,502 | FHA | |
| Closed | $231,707 | FHA |
Property History
| Date | Event | Price | Change | Sq Ft Price |
|---|---|---|---|---|
| 02/05/2018 02/05/18 | Sold | -- | -- | -- |
| 12/26/2017 12/26/17 | Pending | -- | -- | -- |
| 12/01/2017 12/01/17 | For Sale | $239,900 | +6.6% | $97 / Sq Ft |
| 02/02/2016 02/02/16 | Sold | -- | -- | -- |
| 01/07/2016 01/07/16 | Pending | -- | -- | -- |
| 07/29/2015 07/29/15 | For Sale | $225,000 | -- | -- |
Tax History Compared to Growth
Tax History
| Year | Tax Paid | Tax Assessment Tax Assessment Total Assessment is a certain percentage of the fair market value that is determined by local assessors to be the total taxable value of land and additions on the property. | Land | Improvement |
|---|---|---|---|---|
| 2024 | $3,596 | $49,860 | $5,170 | $44,690 |
| 2023 | $3,570 | $49,860 | $5,170 | $44,690 |
| 2022 | $3,212 | $44,030 | $5,170 | $38,860 |
| 2021 | $3,124 | $44,030 | $5,170 | $38,860 |
| 2020 | $2,941 | $42,440 | $5,170 | $37,270 |
| 2019 | $2,901 | $42,440 | $5,170 | $37,270 |
| 2018 | $2,669 | $38,520 | $4,270 | $34,250 |
| 2017 | $2,180 | $38,520 | $4,270 | $34,250 |
| 2016 | $2,180 | $32,010 | $4,270 | $27,740 |
| 2015 | $15 | $210 | $210 | $0 |
| 2014 | $15 | $210 | $210 | $0 |
| 2013 | -- | $210 | $210 | $0 |
Agents Affiliated with this Home
-
Sandy Green

Seller's Agent in 2018
Sandy Green
ReeceNichols Shewmaker
(913) 636-4365
122 Total Sales
-
Kate Rodriguez

Buyer's Agent in 2018
Kate Rodriguez
KC Realtors LLC
(816) 506-2831
87 Total Sales
-
Kevin Foster

Seller's Agent in 2016
Kevin Foster
ReeceNichols - Eastland
(816) 373-9292
139 Total Sales
-
Jana Weaver

Buyer's Agent in 2016
Jana Weaver
KC Vintage Realty LLC
(816) 812-5355
30 Total Sales
Map
Source: Heartland MLS
MLS Number: 1951162
APN: 1838325
- 811 Coachman Dr
- 1305 Strictus St
- 1004 Wright St
- 703 Kellogg St
- 1616 Lee Ln
- 207 Sugarland Dr
- 1309 Russell Rd
- 1307 Bridget Blvd
- 1200 Morgan Dr
- 1202 Morgan Dr
- 905 Ingleside Dr
- 1000 Ingleside Dr
- 1302 Ragan Dr
- 1410 Alice Ave
- 1916 Owen Dr
- 1908 Owen Dr
- 1904 Owen Dr
- 0 E 163rd St Unit HMS2499275
- 25.8+/- Acres E 163rd St
- 1219 Delaware St
