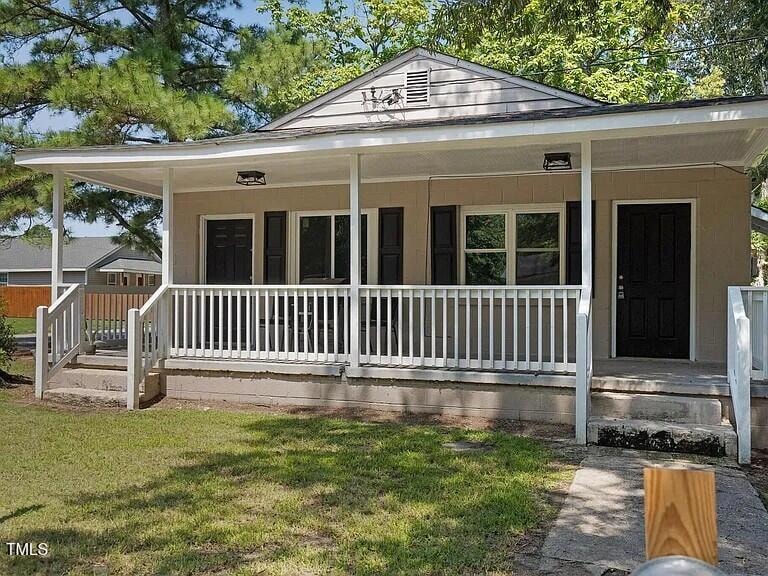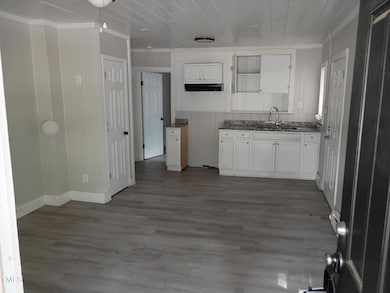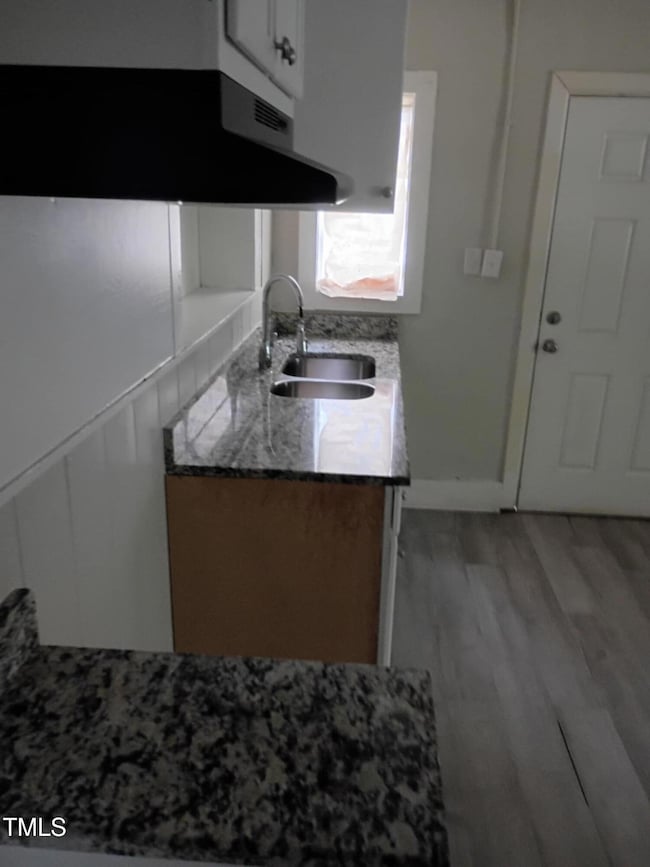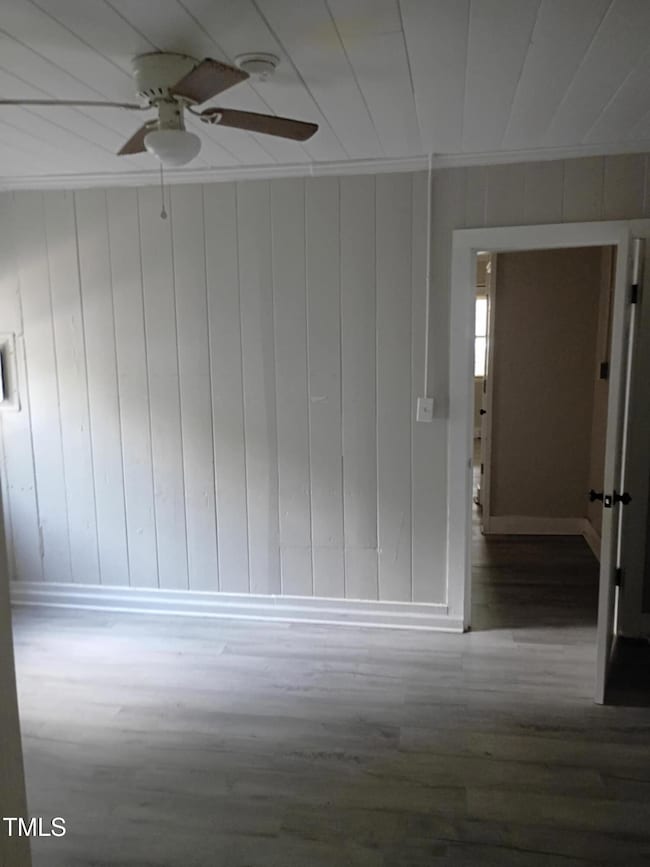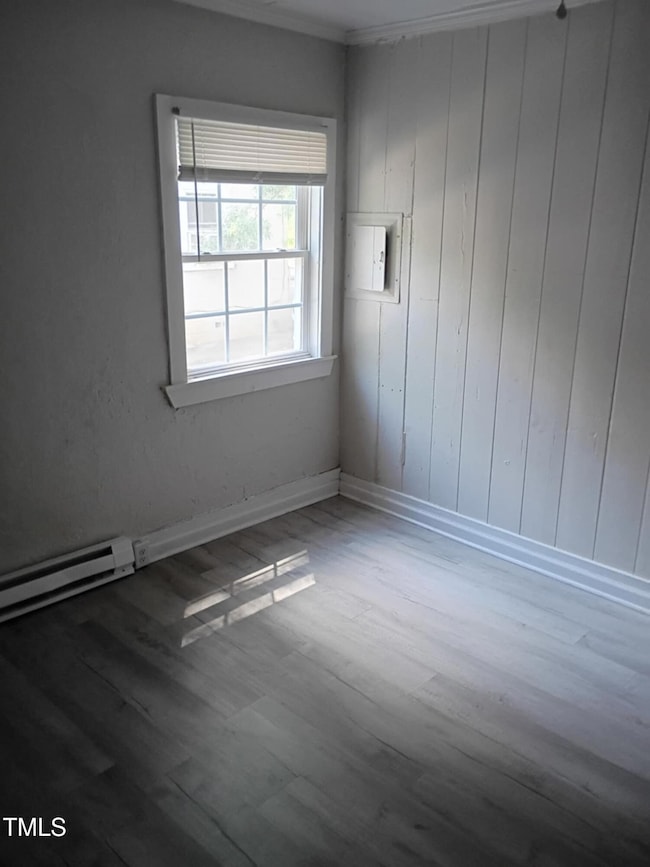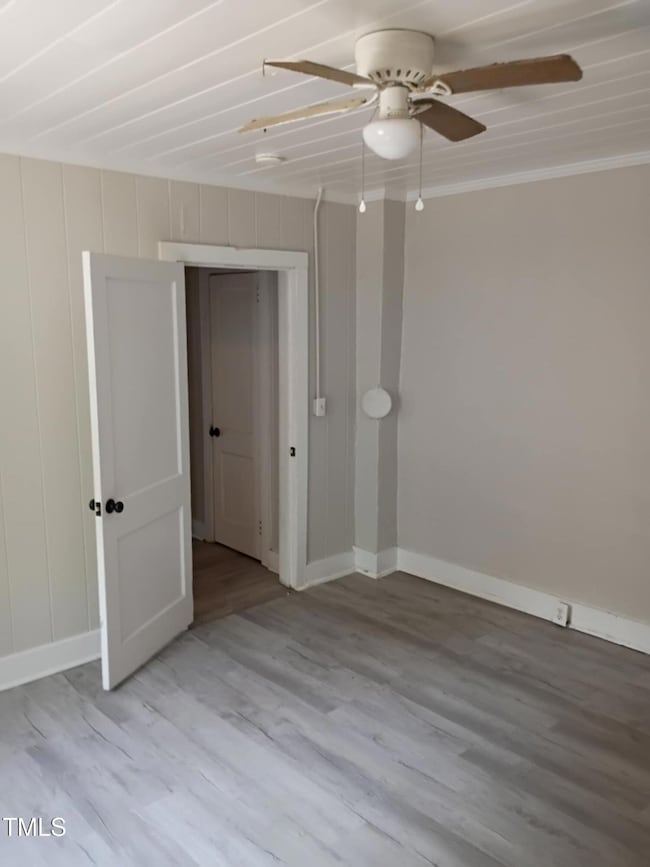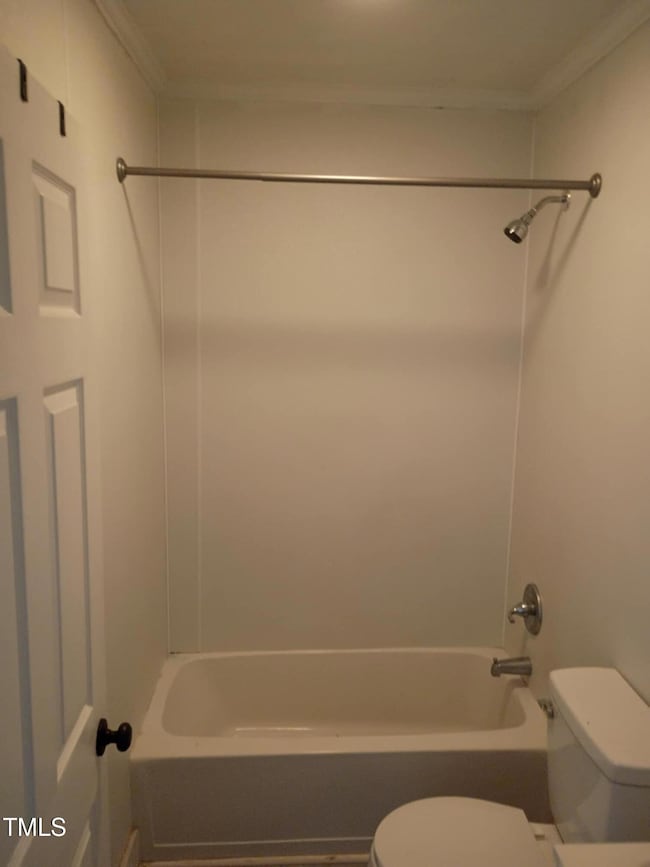803 Rountree St NE Wilson, NC 27893
2
Beds
1
Bath
--
Sq Ft
9,583
Sq Ft Lot
Highlights
- Covered patio or porch
- Combination Kitchen and Dining Room
- Baseboard Heating
- Cooling Available
- Ceiling Fan
- Vinyl Flooring
About This Home
Charming and updated 2 bedroom, 1 bath duplex featuring white cabinets, durable LVP flooring, and ceiling fans. Open and airy layout with plenty of natural sunlight throughout. Conveniently located near shopping and dining. No pets allowed. Each tenant 18 and older must complete an application. Security deposit is $750. Contact Southern Setter Property Management at 919-977-0266 to schedule a tour and apply online at www.southernsetterpm.com.
Property Details
Home Type
- Multi-Family
Est. Annual Taxes
- $1,071
Year Built
- Built in 1955
Interior Spaces
- 1-Story Property
- Ceiling Fan
- Combination Kitchen and Dining Room
- Vinyl Flooring
- Range Hood
Bedrooms and Bathrooms
- 2 Bedrooms
- 1 Full Bathroom
Parking
- 2 Parking Spaces
- Shared Driveway
- On-Street Parking
- 2 Open Parking Spaces
Schools
- Vick Elementary School
- Forest Hills Middle School
- James Hunt High School
Utilities
- Cooling Available
- Baseboard Heating
Additional Features
- Covered patio or porch
- 9,583 Sq Ft Lot
Listing and Financial Details
- Security Deposit $750
- Property Available on 7/17/25
- Tenant pays for all utilities
- The owner pays for taxes
- 12 Month Lease Term
- $75 Application Fee
Community Details
Overview
- Railroad Ward Subdivision
Pet Policy
- No Pets Allowed
Map
Source: Doorify MLS
MLS Number: 10110073
APN: 3722-35-8307.000
Nearby Homes
- 500 Raleigh Road Pkwy N
- 506 Fleming St NE
- 100 Acc Dr
- 919 College Cir N
- 516 Winstead St N
- 408 Lee St NE
- 903 Lee St N
- 909 Lee St N
- 704 Vance St E
- 0 Corbett Ave N
- 3231a Corbett Ave N
- 500 Vance St NE
- 1107 Adams St N
- 900 Nash St N
- 310 Maplewood Ave NE
- 1205 Gold St N
- 204 Lee St NE
- 905 Nash St NW
- 100 Acc Dr W
- 206 Vance St NE
- 1101 Corbett Ave N
- 702 Kenan St W
- 100 Pine St W
- 1605 Adams St N
- 1706 Vineyard Dr N
- 215 Nash St E
- 211 Kenan St W
- 230 Goldsboro St SW
- 300 Pender St S
- 1116 Queen St E
- 400 Crestview Ave SW
- 2501 Saint Christopher Cir SW
- 2110 Smallwood St SW
- 3503 Christopher Dr NW Unit B
- 3008 Winding Ridge Dr W
- 3816 Starship Ln NW Unit A
- 3701 Ashbrook Dr NW
- 3761 Raleigh Road Pkwy W
- 4913 Summit Place Dr NW
- 6748 Hardwick Ln Unit 1
