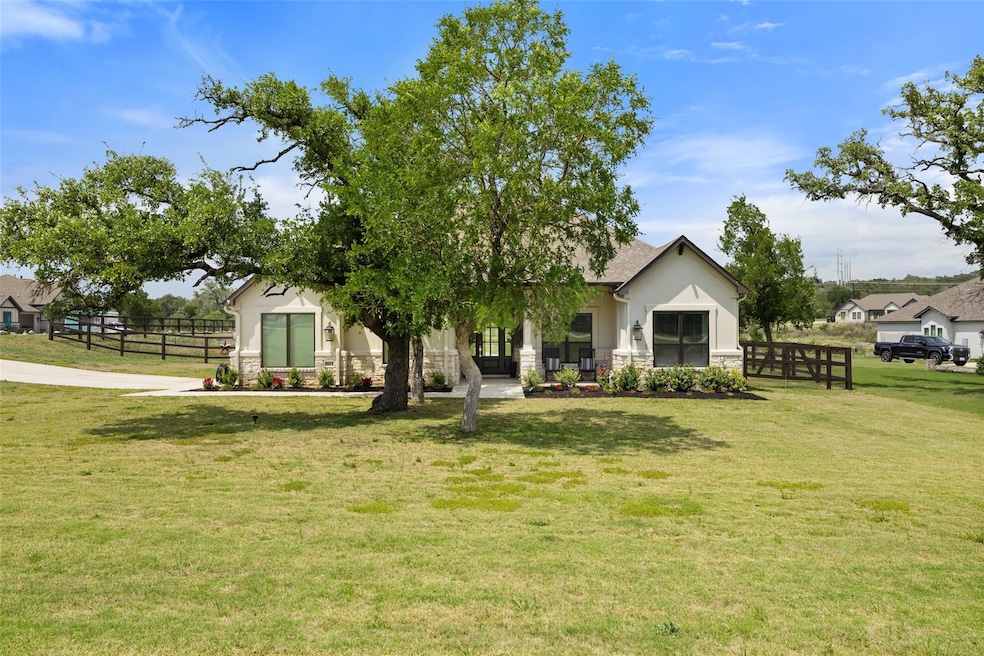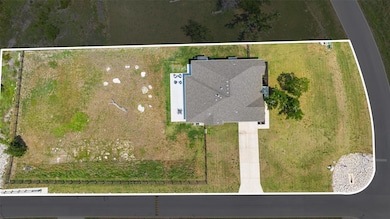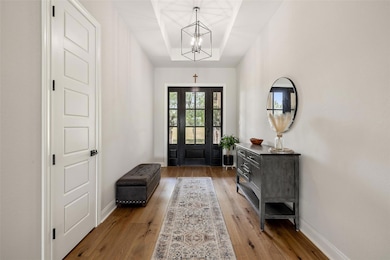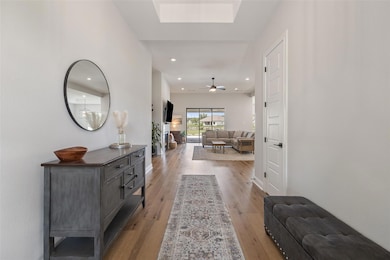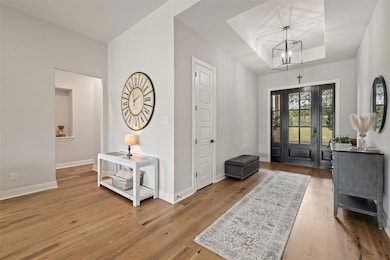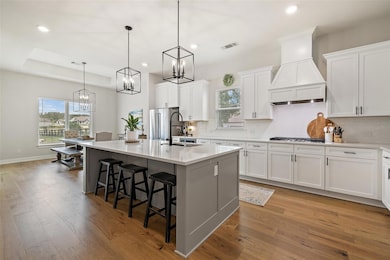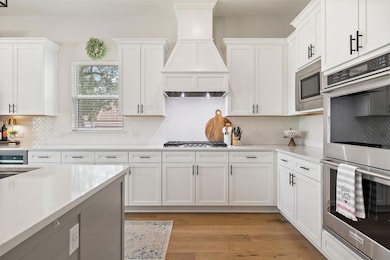
803 Spicewood Trails Dr Spicewood, TX 78669
Estimated payment $4,839/month
Highlights
- Open Floorplan
- View of Hills
- Quartz Countertops
- Spicewood Elementary School Rated A-
- High Ceiling
- Wine Refrigerator
About This Home
** Seller Offering 1% To Buyers for any buyer Concessions** Where Hill Country tranquility meets modern luxury, this beautifully upgraded home in Spicewood Trails invites you to experience the best of both worlds. Nestled on a landscaped one-acre lot along peaceful neighborhood streets, it offers a perfect blend of style, comfort, and function.
Step inside to an open-concept layout filled with natural light. Warm wood-look vinyl plank floors flow through the expansive living, dining, and kitchen spaces, anchored by a cozy fireplace.
The chef-inspired kitchen boasts KitchenAid appliances, including a double oven, 5-burner cooktop, and wine fridge, a reverse osmosis system, soft-close cabinetry, and an updated faucet. A large center island provides bar seating, while the dining nook is ideal for gatherings.
Glass doors open to a covered patio with a built-in outdoor kitchen—perfect for grilling, al fresco dining, or relaxing under the Texas sky. The spacious backyard is ready for gardening, play, or peaceful weekends at home.
The private primary suite offers a walk-in closet and spa-like bath with soaking tub, walk-in shower, and dual vanities. A flex room adjoining the suite makes a great nursery, office, or home gym.
Two additional bedrooms share a well-appointed bathroom, and the epoxy-coated garage adds extra polish and function.
Outside, Spicewood Trails offers a welcoming community with hiking and biking trails, a playground, dog park, and an amenity outpost for neighborhood gatherings.
This home has high speed fiber-internet with no splices to insure crazy fast speed.
Here, you’re not just buying a home—you’re embracing the peaceful Hill Country lifestyle, with modern comforts and timeless Texas charm.
Listing Agent
Compass RE Texas, LLC Brokerage Phone: (512) 497-4574 License #0680601 Listed on: 05/07/2025

Home Details
Home Type
- Single Family
Est. Annual Taxes
- $9,174
Year Built
- Built in 2022
Lot Details
- 1 Acre Lot
- Cul-De-Sac
- South Facing Home
- Gated Home
- Landscaped
- Native Plants
- Level Lot
- Back Yard Fenced and Front Yard
HOA Fees
- $58 Monthly HOA Fees
Parking
- 2 Car Garage
- Driveway
Property Views
- Hills
- Rural
Home Design
- Slab Foundation
- Shingle Roof
- Stone Siding
- Stucco
Interior Spaces
- 2,677 Sq Ft Home
- 1-Story Property
- Open Floorplan
- High Ceiling
- Ceiling Fan
- Recessed Lighting
- Gas Fireplace
- Double Pane Windows
- Blinds
- Entrance Foyer
- Family Room with Fireplace
- Storage
- Vinyl Flooring
Kitchen
- Eat-In Kitchen
- Built-In Electric Oven
- Built-In Gas Range
- Range Hood
- Dishwasher
- Wine Refrigerator
- Kitchen Island
- Quartz Countertops
- Disposal
Bedrooms and Bathrooms
- 4 Main Level Bedrooms
- Dual Closets
- Walk-In Closet
- 2 Full Bathrooms
- Double Vanity
- Soaking Tub
- Walk-in Shower
Accessible Home Design
- Central Living Area
- Accessible Closets
- Visitable
Outdoor Features
- Covered patio or porch
- Exterior Lighting
- Outdoor Gas Grill
Schools
- Marble Falls Elementary And Middle School
- Marble Falls High School
Utilities
- Central Heating and Cooling System
- Vented Exhaust Fan
- Underground Utilities
- Propane
- Shared Well
- Water Purifier
- Septic Tank
- High Speed Internet
- Phone Available
- Cable TV Available
Listing and Financial Details
- Assessor Parcel Number 113778
Community Details
Overview
- Association fees include common area maintenance
- Spicewood Trails Association
- Built by Terrata Homes
- Spicewood Trails Subdivision
Amenities
- Picnic Area
- Common Area
- Community Mailbox
Recreation
- Community Playground
- Park
- Dog Park
Map
Home Values in the Area
Average Home Value in this Area
Tax History
| Year | Tax Paid | Tax Assessment Tax Assessment Total Assessment is a certain percentage of the fair market value that is determined by local assessors to be the total taxable value of land and additions on the property. | Land | Improvement |
|---|---|---|---|---|
| 2023 | $8,443 | $649,900 | $192,000 | $457,900 |
| 2022 | $2,489 | $160,000 | $160,000 | -- |
| 2021 | $1,012 | $59,800 | $59,800 | $0 |
| 2020 | $682 | $40,000 | $40,000 | $0 |
| 2019 | $424 | $24,000 | $24,000 | $0 |
| 2018 | $264 | $14,800 | $14,800 | $0 |
Property History
| Date | Event | Price | Change | Sq Ft Price |
|---|---|---|---|---|
| 07/18/2025 07/18/25 | Price Changed | $725,000 | -6.5% | $271 / Sq Ft |
| 06/25/2025 06/25/25 | Price Changed | $775,000 | -1.9% | $290 / Sq Ft |
| 05/07/2025 05/07/25 | For Sale | $790,000 | -- | $295 / Sq Ft |
Purchase History
| Date | Type | Sale Price | Title Company |
|---|---|---|---|
| Special Warranty Deed | -- | None Listed On Document |
Mortgage History
| Date | Status | Loan Amount | Loan Type |
|---|---|---|---|
| Open | $329,900 | New Conventional |
Similar Homes in the area
Source: Unlock MLS (Austin Board of REALTORS®)
MLS Number: 3346141
APN: 113778
- 105 Lazy Oak Place
- 0000 Lazy Oak Place
- 146 Eagle Basin Cir
- 101 Woodstock Cir
- LOT 206 Enchanted Oak Point
- Lot 210 Enchanted Oak Point
- Lot 50 Mountain Laurel Ln
- Lot 44 Mountain Laurel Ln
- 309 Eagle Basin Cir
- 109 Rocky Summit Ct
- 104 Rocky Summit Ct
- 313 Eagle Basin Cir
- 101 Rocky Summit Ct
- 405 Spicewood Trails Dr
- LOT 201 Sundance View Point
- 4010 County Road 404
- 204 Love Creek Ct
- 102 Marble Falls Ct
- Lot 197 Marble Falls Ct
- Lot 196-A Marble Falls Ct
- 101 Woodstock Cir
- 460 Flying X (Cabin) Rd
- 207 Laurel Ln
- 414 Gregg Dr
- 122 County Road 343a
- 518 Coventry Rd
- 526 Coventry Rd
- 417 Coventry Rd
- 502 Harbor Dr Unit 2
- 1201 Centurion Pkwy
- 830 Los Escondidos Rd
- 188 Grey Slate Ave
- 192 Grey Slate Ave
- 501 Panther Hollow Dr
- 804 Lauren Belle Ln
- 19201 Crusoe Cove Unit 20
- 1924 Clubhouse Hill Dr Unit 25
- 6025 U S 281
- 1700 Mustang Dr
- 120 Peruna Dr
