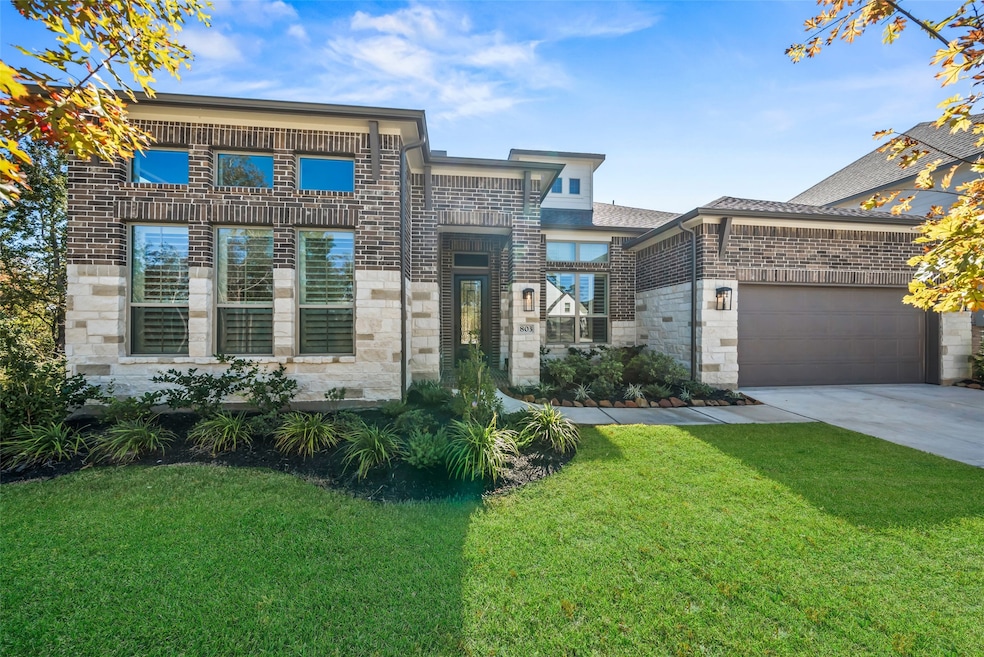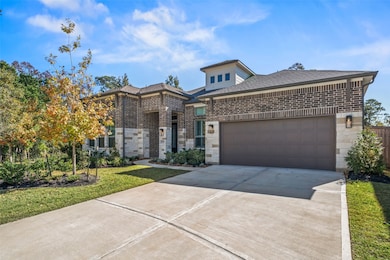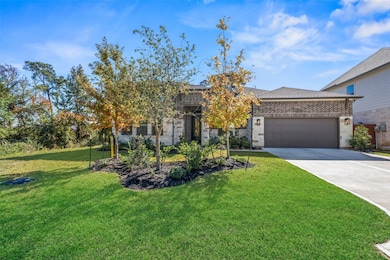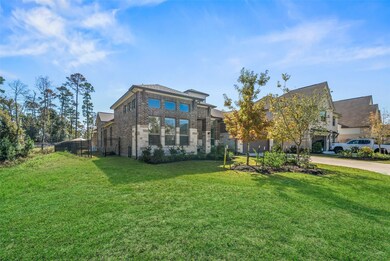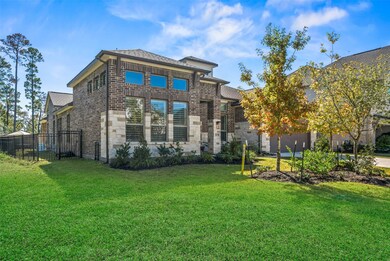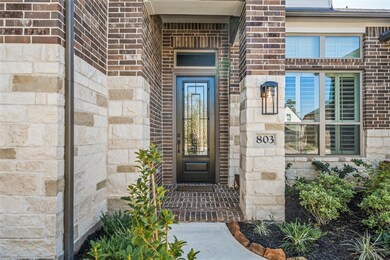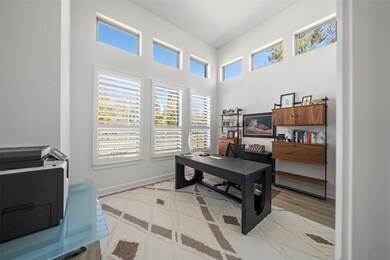803 Terlingua Creek Ct Conroe, TX 77304
Highlights
- Tennis Courts
- Deck
- High Ceiling
- Wilkinson Elementary School Rated A-
- Traditional Architecture
- Quartz Countertops
About This Home
Beautiful 1-story home (3,328 sq ft) on a cul-de-sac with no back or side neighbors! This open, bright floor plan offers 4 bedrooms, 3.5 baths, a home office, and a 3-car attached garage. The family room features tall ceilings and an electric fireplace, and flows into the spacious kitchen with a large island/breakfast bar, quartz counters, abundant white cabinetry, and stainless steel appliances (refrigerator stays!) plus a formal dining area. The private primary suite includes a spa-like ensuite with double sinks, a soaking tub, a separate shower, and a large walk-in closet. Three generously sized secondary bedrooms provide ample space. Large backyard with covered patio for entertaining. Whole home generator + washer & dryer stay. Located in Grand Central Park near shopping, dining, and more.
Home Details
Home Type
- Single Family
Est. Annual Taxes
- $1,608
Year Built
- Built in 2024
Lot Details
- 8,729 Sq Ft Lot
- Cul-De-Sac
- Back Yard Fenced
Parking
- 3 Car Attached Garage
- Garage Door Opener
- Driveway
Home Design
- Traditional Architecture
- Radiant Barrier
Interior Spaces
- 3,328 Sq Ft Home
- 1-Story Property
- High Ceiling
- Ceiling Fan
- Electric Fireplace
- Family Room Off Kitchen
- Breakfast Room
- Combination Kitchen and Dining Room
- Home Office
- Utility Room
- Fire and Smoke Detector
Kitchen
- Breakfast Bar
- Electric Oven
- Gas Cooktop
- Microwave
- Dishwasher
- Kitchen Island
- Quartz Countertops
- Disposal
Flooring
- Carpet
- Tile
Bedrooms and Bathrooms
- 4 Bedrooms
- En-Suite Primary Bedroom
- Double Vanity
- Soaking Tub
- Bathtub with Shower
- Separate Shower
Laundry
- Dryer
- Washer
Eco-Friendly Details
- Energy-Efficient Windows with Low Emissivity
- Energy-Efficient HVAC
- Energy-Efficient Lighting
- Energy-Efficient Insulation
- Energy-Efficient Thermostat
Outdoor Features
- Tennis Courts
- Deck
- Patio
Schools
- Wilkinson Elementary School
- Peet Junior High School
- Conroe High School
Utilities
- Central Heating and Cooling System
- Heating System Uses Gas
- Programmable Thermostat
- Cable TV Available
Listing and Financial Details
- Property Available on 1/2/26
- Long Term Lease
Community Details
Overview
- Grand Central Pk Sec 31 Subdivision
Recreation
- Community Pool
Pet Policy
- Call for details about the types of pets allowed
- Pet Deposit Required
Map
Source: Houston Association of REALTORS®
MLS Number: 80015962
APN: 5375-31-02100
- 945 Terlingua Creek Dr
- 516 Whitetail Run Ct
- 520 Whitetail Run Ct
- 355 Wild Fork Ct
- 1025 Mission River Dr
- 346 Wild Fork Ct
- 502 Sand Trail Way
- 334 Wild Fork Ct
- 1193 Stillwater Pond Dr
- 515 Sand Trail Way
- 310 Wild Fork Ct
- 322 Wild Fork Ct
- 309 Wild Fork Ct
- Plan Newport at Central Village - Grand Central Park: 55ft. lots
- Plan Brentwood at Central Village - Grand Central Park: 55ft. lots
- Plan Surrey at Central Village - Grand Central Park: 55ft. lots
- Plan Redford at Central Village - Grand Central Park: 55ft. lots
- Plan Denton at Central Village - Grand Central Park: 55ft. lots
- Plan Richmond at Central Village - Grand Central Park: 55ft. lots
- Plan Kingston at Central Village - Grand Central Park: 55ft. lots
- 1193 Stillwater Pond Dr
- 332 Coldwater Creek Ct
- 432 Texoma Plains Dr
- 455 Mathis Lake Ct
- 1139 Beals Creek St
- 115 Keechie Creek Ct
- 119 Keechie Creek Ct
- 951 Lars Trek Trail
- 535 Bristol Tide Ct
- 300 Town Park Dr
- 508 Chestnut Reef Ct
- 523 Timber Voyage Ct
- 516 Timber Voyage Ct
- 171 Town Park Dr
- 419 Flat Rock Trail
- 637 Foxcroft Park
- 206 Liatris Ct
- 450 Old Hickory Dr
- 1600 River Pointe Dr
- 3815 Maple Dr
