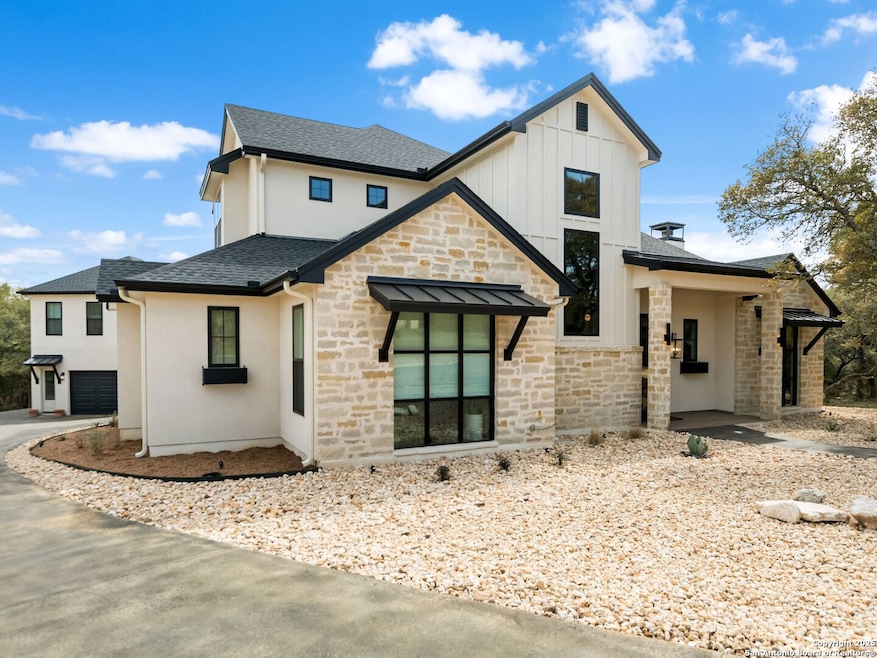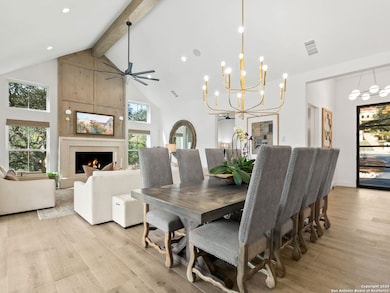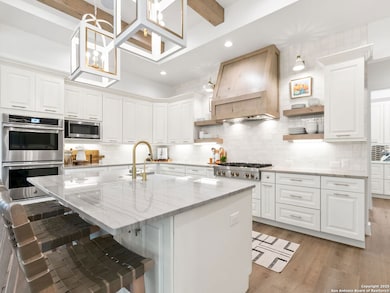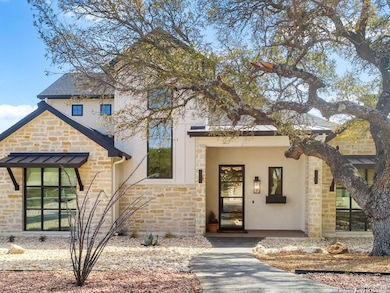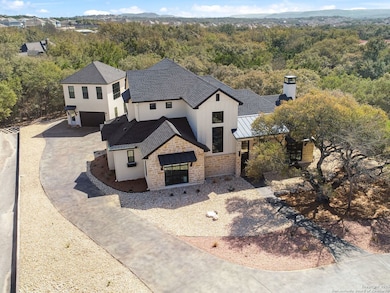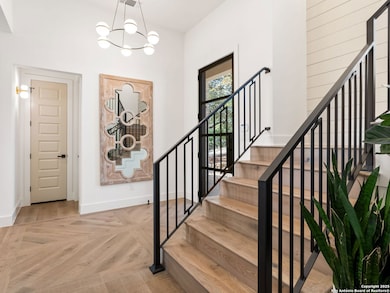8030 Colonial Woods Boerne, TX 78015
Estimated payment $7,948/month
Highlights
- 0.62 Acre Lot
- Custom Closet System
- Cathedral Ceiling
- Fair Oaks Ranch Elementary School Rated A
- Mature Trees
- Solid Surface Countertops
About This Home
This beautifully designed home captures the essence of modern Hill Country elegance, offering expansive living spaces and a warm, timeless character throughout. Soaring cathedral ceilings and oversized windows fill the interior with natural light, seamlessly blending indoor comfort with outdoor serenity. At the heart of the home, the gourmet kitchen impresses with custom solid wood cabinetry, an oversized vent hood, designer backsplash, and stainless steel appliances with gas cooking-a perfect balance of form and function for both everyday living and entertaining. The primary suite is a peaceful retreat, highlighted by a trayed ceiling, custom wood-paneled accent wall, and a spa-inspired bathroom drenched in natural light. Dual closets feature custom built-ins and a generous walk-in design for elevated organization and luxury. The downstairs media room provides a dedicated space for entertainment, while upstairs bedrooms include private en-suite bathrooms, ensuring comfort and privacy for family and guests. Above the secondary detached garage with full bathroom this property offers additional flexibility for a home office, guest quarters, or creative studio, adding to the home's versatility. Outdoors, enjoy year-round living on the oversized covered patio, featuring wood-paneled ceiling accents and a built-in gas grill-perfect for relaxing or entertaining. Set on a .62-acre lot, this property offers exceptional privacy and space within the highly sought-after Village Green community. Experience the perfect blend of modern design and Hill Country charm-welcome home.
Home Details
Home Type
- Single Family
Est. Annual Taxes
- $15,173
Year Built
- Built in 2022
Lot Details
- 0.62 Acre Lot
- Wrought Iron Fence
- Sprinkler System
- Mature Trees
HOA Fees
- $95 Monthly HOA Fees
Home Design
- Slab Foundation
- Composition Roof
- Masonry
- Stucco
Interior Spaces
- 3,500 Sq Ft Home
- Property has 2 Levels
- Cathedral Ceiling
- Ceiling Fan
- Chandelier
- Double Pane Windows
- Window Treatments
- Family Room with Fireplace
- Combination Dining and Living Room
- Security System Owned
- Washer Hookup
Kitchen
- Walk-In Pantry
- Built-In Self-Cleaning Double Oven
- Gas Cooktop
- Dishwasher
- Solid Surface Countertops
- Disposal
Flooring
- Carpet
- Ceramic Tile
Bedrooms and Bathrooms
- 4 Bedrooms
- Custom Closet System
Parking
- 3 Car Garage
- Garage Door Opener
Outdoor Features
- Covered Patio or Porch
- Outdoor Gas Grill
- Rain Gutters
Additional Homes
- Separate Entry Quarters
Schools
- Boerne S Middle School
- Champion High School
Utilities
- Central Heating and Cooling System
- Heating System Uses Natural Gas
- Gas Water Heater
- Water Softener is Owned
- Aerobic Septic System
- Cable TV Available
Listing and Financial Details
- Legal Lot and Block 59 / 12
- Assessor Parcel Number 047097120590
- Seller Concessions Not Offered
Community Details
Overview
- $350 HOA Transfer Fee
- Village Green Homeowner's Association
- Built by Character House Homes
- Village Green Subdivision
- Mandatory home owners association
Security
- Controlled Access
Map
Home Values in the Area
Average Home Value in this Area
Tax History
| Year | Tax Paid | Tax Assessment Tax Assessment Total Assessment is a certain percentage of the fair market value that is determined by local assessors to be the total taxable value of land and additions on the property. | Land | Improvement |
|---|---|---|---|---|
| 2025 | $15,186 | $840,190 | $169,430 | $670,760 |
| 2024 | $15,186 | $847,010 | $169,430 | $677,580 |
| 2023 | $15,186 | $828,180 | $169,430 | $658,750 |
| 2022 | $5,938 | $296,910 | $161,360 | $135,550 |
| 2021 | $2,274 | $113,490 | $113,490 | $0 |
| 2020 | $1,802 | $86,500 | $86,500 | $0 |
| 2019 | $1,877 | $87,100 | $87,100 | $0 |
| 2018 | $1,869 | $86,700 | $86,700 | $0 |
| 2017 | $1,867 | $87,900 | $87,900 | $0 |
| 2016 | $1,782 | $83,900 | $83,900 | $0 |
| 2015 | $1,601 | $78,700 | $78,700 | $0 |
| 2014 | $1,601 | $74,600 | $0 | $0 |
Property History
| Date | Event | Price | List to Sale | Price per Sq Ft | Prior Sale |
|---|---|---|---|---|---|
| 11/07/2025 11/07/25 | For Sale | $1,250,000 | +4.2% | $357 / Sq Ft | |
| 07/07/2025 07/07/25 | Sold | -- | -- | -- | View Prior Sale |
| 06/04/2025 06/04/25 | Pending | -- | -- | -- | |
| 05/14/2025 05/14/25 | For Sale | $1,200,000 | +823.1% | $343 / Sq Ft | |
| 09/25/2021 09/25/21 | Off Market | -- | -- | -- | |
| 06/25/2021 06/25/21 | Sold | -- | -- | -- | View Prior Sale |
| 05/26/2021 05/26/21 | Pending | -- | -- | -- | |
| 01/31/2019 01/31/19 | For Sale | $130,000 | -- | -- |
Purchase History
| Date | Type | Sale Price | Title Company |
|---|---|---|---|
| Deed | -- | None Listed On Document | |
| Warranty Deed | -- | Alamo Title |
Mortgage History
| Date | Status | Loan Amount | Loan Type |
|---|---|---|---|
| Open | $960,000 | VA |
Source: San Antonio Board of REALTORS®
MLS Number: 1921537
APN: 04709-712-0590
- 8040 Colonial Woods
- 27643 Oak Brook Way
- 27627 Legacy Woods
- 7813 Sycamore Hills
- 7810 Sycamore Hills
- 27541 Sage View
- 27341 Paraiso Manor
- 27830 Spanish Peaks
- 7627 Desperado Way
- 7615 Cottonwood Ridge
- 7604 Pecos Ridge
- 8355 Reunion Oak
- 27214 Smokey Chase
- 27351 Rio Bend
- 8139 Mystic Chase
- 8206 Claret Cup Way
- 27403 Falls Bridge
- LOT 9 Cielo Cove
- 8311 Narcissus Path
- 27422 Bighorn Sheep
- 7695 Pecos Ridge
- 27518 Holly Grape
- 7822 Ponderosa Pine
- 27610 Falls Cove
- 27447 Rio Cir
- 8139 Mystic Chase
- 7606 Paraiso Point
- 8310 Dianthus Stead
- 27703 Dana Creek Dr
- 27414 Valle Bluff
- 7464 Paraiso Point
- 7427 Valle Mission
- 27027 Oleander Chase
- 8700 Starr Ranch
- 8646 Poppy Hills
- 26710 Camden Chase
- 8715 Elkhorn Knoll
- 27595 Interstate 10 W
- 26741 Interstate 10 W
- 26339 Tawny Way
