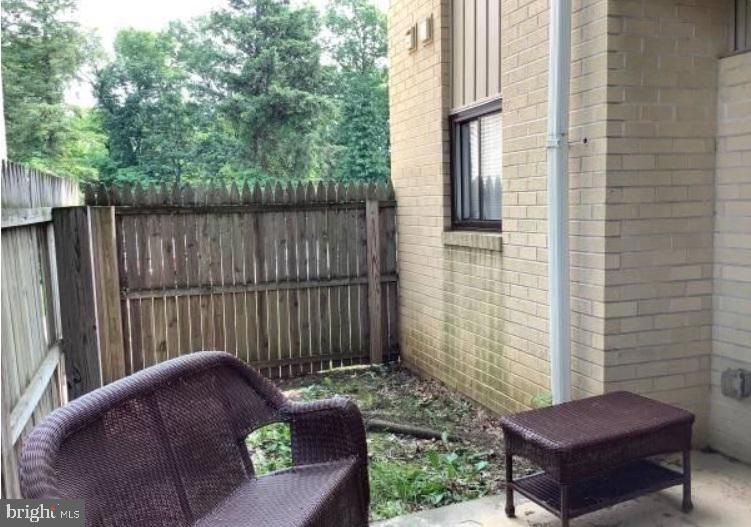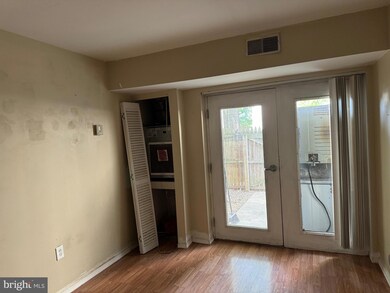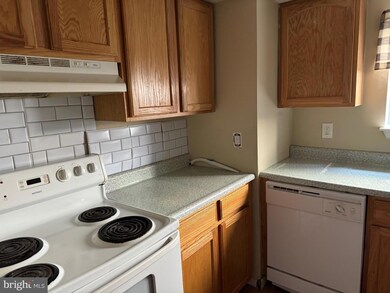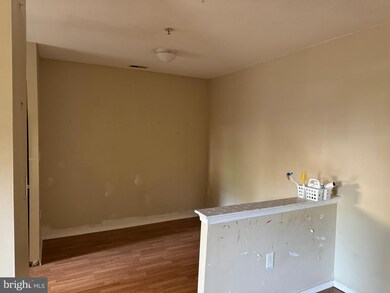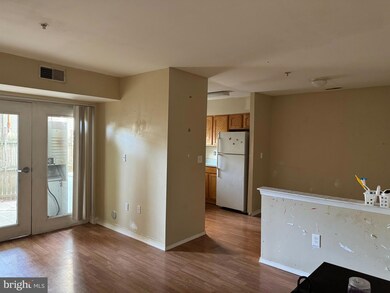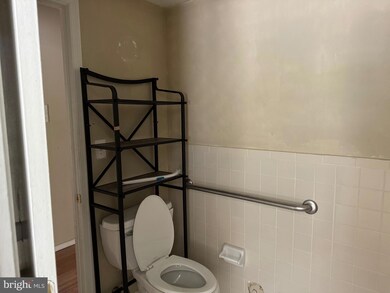
8030 Ditman St Unit 19D Philadelphia, PA 19136
Holmesburg NeighborhoodHighlights
- Gated Community
- Level Entry For Accessibility
- Secure Parking
- Community Pool
- Central Heating and Cooling System
- Dogs and Cats Allowed
About This Home
As of September 2024An exquisite condominium nestled in the heart of Mayfair - in the newer building at Bentley Square Condo. Perfectly situated just 4 minutes from the I-95, with the convenience of the train station merely 2 blocks away, and a mere 30-minute journey to Central City. This prime location offers unparalleled accessibility to all the amenities Northeast Philadelphia has to offer, from shopping and dining to recreational facilities and parks.
Nestled within a secure gated community, this ground-floor condo boasts a charming backyard oasis, ideal for unwinding after a long day. Step inside to discover a haven of comfort and style, featuring central air and heat, gleaming hardwood floors, and a generously proportioned bedroom with ample walk-in closet space.
The allure doesn't stop there – association fees cover an array of coveted amenities, including access to a refreshing swimming pool during the summer months, two parking permits per unit, water usage, and the meticulous upkeep of common areas. From the maintenance of the roof and foundation to snow removal and trash collection, every detail is expertly managed for your peace of mind. Plus, with very affordable annual property taxes, you'll enjoy the benefits of homeownership without breaking the bank.
Don't miss your chance to experience luxurious living at its finest in this sought-after Mayfair enclave. Seize this opportunity to make this condominium your own – schedule a viewing today and prepare to be captivated!
Property Details
Home Type
- Condominium
Est. Annual Taxes
- $660
Year Built
- Built in 2008
HOA Fees
- $310 Monthly HOA Fees
Home Design
- Masonry
Interior Spaces
- 650 Sq Ft Home
- Property has 3 Levels
- Washer and Dryer Hookup
Bedrooms and Bathrooms
- 1 Main Level Bedroom
- 1 Full Bathroom
Parking
- 2 Open Parking Spaces
- 2 Parking Spaces
- Private Parking
- Parking Lot
- Unassigned Parking
- Secure Parking
- Fenced Parking
Utilities
- Central Heating and Cooling System
- Electric Water Heater
- Public Septic
Additional Features
- Level Entry For Accessibility
- Property is in very good condition
Listing and Financial Details
- Tax Lot 124
- Assessor Parcel Number 888650919
Community Details
Overview
- $930 Capital Contribution Fee
- Association fees include common area maintenance, exterior building maintenance, lawn care side, lawn maintenance, pool(s), security gate, snow removal, sewer, trash, water
- 6 Units
- Low-Rise Condominium
- Bentley Square Condos
- Mayfair Subdivision
- Property Manager
Recreation
- Community Pool
Pet Policy
- Limit on the number of pets
- Dogs and Cats Allowed
Security
- Gated Community
Ownership History
Purchase Details
Home Financials for this Owner
Home Financials are based on the most recent Mortgage that was taken out on this home.Purchase Details
Home Financials for this Owner
Home Financials are based on the most recent Mortgage that was taken out on this home.Purchase Details
Similar Homes in Philadelphia, PA
Home Values in the Area
Average Home Value in this Area
Purchase History
| Date | Type | Sale Price | Title Company |
|---|---|---|---|
| Deed | $105,000 | None Listed On Document | |
| Deed | $40,000 | None Available | |
| Deed | $32,500 | -- |
Mortgage History
| Date | Status | Loan Amount | Loan Type |
|---|---|---|---|
| Open | $101,850 | New Conventional |
Property History
| Date | Event | Price | Change | Sq Ft Price |
|---|---|---|---|---|
| 09/16/2024 09/16/24 | Sold | $105,000 | 0.0% | $162 / Sq Ft |
| 07/30/2024 07/30/24 | Pending | -- | -- | -- |
| 07/08/2024 07/08/24 | Price Changed | $105,000 | -4.5% | $162 / Sq Ft |
| 06/23/2024 06/23/24 | Price Changed | $110,000 | -8.3% | $169 / Sq Ft |
| 06/02/2024 06/02/24 | For Sale | $120,000 | 0.0% | $185 / Sq Ft |
| 05/28/2024 05/28/24 | Off Market | $120,000 | -- | -- |
| 04/14/2024 04/14/24 | For Sale | $120,000 | 0.0% | $185 / Sq Ft |
| 08/08/2019 08/08/19 | Rented | $900 | 0.0% | -- |
| 08/04/2019 08/04/19 | Price Changed | $900 | -5.3% | $1 / Sq Ft |
| 07/19/2019 07/19/19 | For Rent | $950 | 0.0% | -- |
| 10/02/2017 10/02/17 | Sold | $40,000 | 0.0% | $62 / Sq Ft |
| 09/30/2017 09/30/17 | Price Changed | $40,000 | -16.5% | $62 / Sq Ft |
| 08/29/2017 08/29/17 | Pending | -- | -- | -- |
| 08/28/2017 08/28/17 | Price Changed | $47,900 | -4.0% | $74 / Sq Ft |
| 05/29/2017 05/29/17 | For Sale | $49,900 | -- | $77 / Sq Ft |
Tax History Compared to Growth
Tax History
| Year | Tax Paid | Tax Assessment Tax Assessment Total Assessment is a certain percentage of the fair market value that is determined by local assessors to be the total taxable value of land and additions on the property. | Land | Improvement |
|---|---|---|---|---|
| 2025 | $661 | $66,100 | $11,200 | $54,900 |
| 2024 | $661 | $66,100 | $11,200 | $54,900 |
| 2023 | $661 | $47,200 | $8,000 | $39,200 |
| 2022 | $661 | $47,200 | $8,000 | $39,200 |
| 2021 | $550 | $0 | $0 | $0 |
| 2020 | $550 | $0 | $0 | $0 |
| 2019 | $550 | $0 | $0 | $0 |
| 2018 | $550 | $0 | $0 | $0 |
| 2017 | $550 | $0 | $0 | $0 |
| 2016 | $727 | $0 | $0 | $0 |
| 2015 | $695 | $0 | $0 | $0 |
| 2014 | -- | $51,900 | $5,190 | $46,710 |
| 2012 | -- | $6,048 | $1,216 | $4,832 |
Agents Affiliated with this Home
-
Ben Hen

Seller's Agent in 2024
Ben Hen
Wynn Real Estate LLC
(484) 482-8660
1 in this area
13 Total Sales
-
Glory Morales

Buyer's Agent in 2024
Glory Morales
Giraldo Real Estate Group
(646) 267-9445
6 in this area
171 Total Sales
-
Jeff Lunin
J
Seller's Agent in 2017
Jeff Lunin
Paramount Realty Inc
(215) 969-3320
3 in this area
49 Total Sales
Map
Source: Bright MLS
MLS Number: PAPH2341974
APN: 888650919
- 8030 Ditman St Unit 138X
- 8030 Ditman St Unit 88P
- 8030 Ditman St Unit 134X
- 8019 Cottage St
- 4624 Rhawn St
- 4620 Decatur St
- 8068 Erdrick St
- 8072 Erdrick St
- 4128 Welsh Rd
- 4602 Ashville St
- 4636 Kraydor St
- 4335 Holmesburg Ave
- 4635 Kraydor St
- 4415 Mcmenamy St
- 8048 Frankford Ave
- 4734 Lansing St
- 4727 Meridian St
- 4014 Lansing St
- 8027 Moro St
- 3526 Welsh Rd
