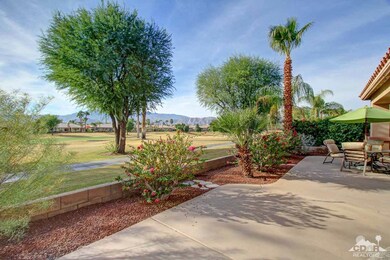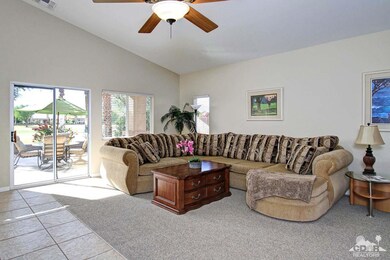
Highlights
- On Golf Course
- Fitness Center
- Gated Community
- Attached Guest House
- Primary Bedroom Suite
- Lake View
About This Home
As of March 2021On the golf course at Indian Springs Country Club, you'll discover this furnished, South facing Manhattan floor plan home with 3 bedrooms, including a Casita suite and 3 baths. The Manhattan model is popular due to its open floor plan offering big bright rooms, a spacious kitchen and, of course, the attached Casita suite that includes private front entry. Here at Indian Springs, your family and friends can enjoy the use of two neighborhood pools, a fitness center, public golf, and a clubhouse with onsite dining and bar. Step outside to your private patio and enjoy the golf action, relax with a good book, or simply chill with your favorite libation. Indian Springs is close to shopping, dining, golf, tennis and all that the desert has to offer.
Home Details
Home Type
- Single Family
Est. Annual Taxes
- $7,472
Year Built
- Built in 2002
Lot Details
- 5,227 Sq Ft Lot
- On Golf Course
- South Facing Home
- Block Wall Fence
- Drip System Landscaping
- Sprinklers on Timer
HOA Fees
- $226 Monthly HOA Fees
Parking
- 2 Car Attached Garage
Property Views
- Lake
- Golf Course
- Mountain
Home Design
- Slab Foundation
Interior Spaces
- 1,981 Sq Ft Home
- 1-Story Property
- Open Floorplan
- Furnished
- Cathedral Ceiling
- Ceiling Fan
- Recessed Lighting
- Gas Log Fireplace
- Blinds
- Sliding Doors
- Entryway
- Great Room with Fireplace
- Combination Dining and Living Room
Kitchen
- Breakfast Bar
- Gas Cooktop
- <<microwave>>
- Dishwasher
- Granite Countertops
- Disposal
Flooring
- Carpet
- Ceramic Tile
Bedrooms and Bathrooms
- 3 Bedrooms
- Primary Bedroom Suite
- Walk-In Closet
- 3 Full Bathrooms
- Double Vanity
- <<bathWSpaHydroMassageTubToken>>
- Secondary bathroom tub or shower combo
Laundry
- Laundry Room
- Dryer
- Washer
Utilities
- Forced Air Heating and Cooling System
- Heating System Uses Natural Gas
- Property is located within a water district
- Cable TV Available
Additional Features
- Concrete Porch or Patio
- Attached Guest House
- Ground Level
Listing and Financial Details
- Assessor Parcel Number 606580009
Community Details
Overview
- Association fees include clubhouse, security
- Indian Springs Subdivision, Manhattan Floorplan
Amenities
- Clubhouse
- Community Mailbox
Recreation
- Golf Course Community
- Fitness Center
Security
- 24 Hour Access
- Gated Community
Ownership History
Purchase Details
Home Financials for this Owner
Home Financials are based on the most recent Mortgage that was taken out on this home.Purchase Details
Home Financials for this Owner
Home Financials are based on the most recent Mortgage that was taken out on this home.Purchase Details
Home Financials for this Owner
Home Financials are based on the most recent Mortgage that was taken out on this home.Purchase Details
Home Financials for this Owner
Home Financials are based on the most recent Mortgage that was taken out on this home.Purchase Details
Home Financials for this Owner
Home Financials are based on the most recent Mortgage that was taken out on this home.Purchase Details
Home Financials for this Owner
Home Financials are based on the most recent Mortgage that was taken out on this home.Purchase Details
Home Financials for this Owner
Home Financials are based on the most recent Mortgage that was taken out on this home.Similar Homes in Indio, CA
Home Values in the Area
Average Home Value in this Area
Purchase History
| Date | Type | Sale Price | Title Company |
|---|---|---|---|
| Grant Deed | $502,000 | North American Title Co | |
| Grant Deed | -- | None Available | |
| Grant Deed | $355,000 | None Available | |
| Grant Deed | -- | Usa National Title Company | |
| Interfamily Deed Transfer | -- | Old Republic Title Company | |
| Interfamily Deed Transfer | -- | Old Republic Title Company | |
| Interfamily Deed Transfer | -- | Fidelity National Title Co | |
| Interfamily Deed Transfer | -- | Fidelity National Title Co | |
| Grant Deed | $348,000 | Fidelity National Title Co |
Mortgage History
| Date | Status | Loan Amount | Loan Type |
|---|---|---|---|
| Previous Owner | $331,000 | New Conventional | |
| Previous Owner | $108,000 | Credit Line Revolving | |
| Previous Owner | $326,000 | New Conventional | |
| Previous Owner | $281,068 | Purchase Money Mortgage | |
| Previous Owner | $1,870,000 | Construction | |
| Closed | $35,133 | No Value Available |
Property History
| Date | Event | Price | Change | Sq Ft Price |
|---|---|---|---|---|
| 03/25/2021 03/25/21 | Sold | $502,000 | +4.8% | $253 / Sq Ft |
| 03/16/2021 03/16/21 | Pending | -- | -- | -- |
| 02/23/2021 02/23/21 | Price Changed | $479,000 | +2.1% | $242 / Sq Ft |
| 02/23/2021 02/23/21 | For Sale | $469,000 | +32.1% | $237 / Sq Ft |
| 03/25/2016 03/25/16 | Sold | $355,000 | -5.3% | $179 / Sq Ft |
| 03/07/2016 03/07/16 | Pending | -- | -- | -- |
| 02/19/2016 02/19/16 | Price Changed | $375,000 | -1.1% | $189 / Sq Ft |
| 12/14/2015 12/14/15 | For Sale | $379,000 | -- | $191 / Sq Ft |
Tax History Compared to Growth
Tax History
| Year | Tax Paid | Tax Assessment Tax Assessment Total Assessment is a certain percentage of the fair market value that is determined by local assessors to be the total taxable value of land and additions on the property. | Land | Improvement |
|---|---|---|---|---|
| 2023 | $7,472 | $522,280 | $63,724 | $458,556 |
| 2022 | $7,047 | $512,040 | $62,475 | $449,565 |
| 2021 | $6,133 | $439,707 | $135,884 | $303,823 |
| 2020 | $5,894 | $435,199 | $134,491 | $300,708 |
| 2019 | $5,763 | $426,666 | $131,854 | $294,812 |
| 2018 | $5,639 | $418,301 | $129,269 | $289,032 |
| 2017 | $4,950 | $362,100 | $126,735 | $235,365 |
| 2016 | $5,214 | $385,000 | $134,000 | $251,000 |
| 2015 | $5,255 | $387,000 | $135,000 | $252,000 |
| 2014 | $5,263 | $387,000 | $135,000 | $252,000 |
Agents Affiliated with this Home
-
Ron Steele
R
Seller's Agent in 2021
Ron Steele
HomeSmart
(760) 567-3502
1 in this area
17 Total Sales
-
Karen McEniry

Buyer's Agent in 2021
Karen McEniry
eXp Realty of California Inc
(714) 343-9470
1 in this area
36 Total Sales
-
Sheri Dettman

Seller's Agent in 2016
Sheri Dettman
Equity Union
(760) 668-2838
24 in this area
312 Total Sales
-
Chris Casas

Buyer's Agent in 2016
Chris Casas
(760) 409-5549
78 in this area
100 Total Sales
Map
Source: California Desert Association of REALTORS®
MLS Number: 215035206
APN: 606-580-009
- 80295 Green Hills Dr
- 80424 Green Hills Dr
- 80155 Jasper Park Ave
- 45259 Crystal Springs Dr
- 80190 Royal Birkdale Dr
- 45554 Shaugnessy Dr
- 44531 Knightswood Ct
- 44528 Knightswood Ct
- 44660 S Heritage Palms Dr
- 80699 Indian Springs Dr
- 44125 Royal Troon Dr
- 44112 Royal Troon Dr
- 44110 Royal Troon Dr
- 80085 Canyon Club Ct
- 44640 S Heritage Palms Dr
- 44391 Royal Lytham Dr
- 44591 S Heritage Palms Dr
- 80472 Suncastle Rd
- 45846 Big Canyon St
- 44580 S Heritage Palms Dr






