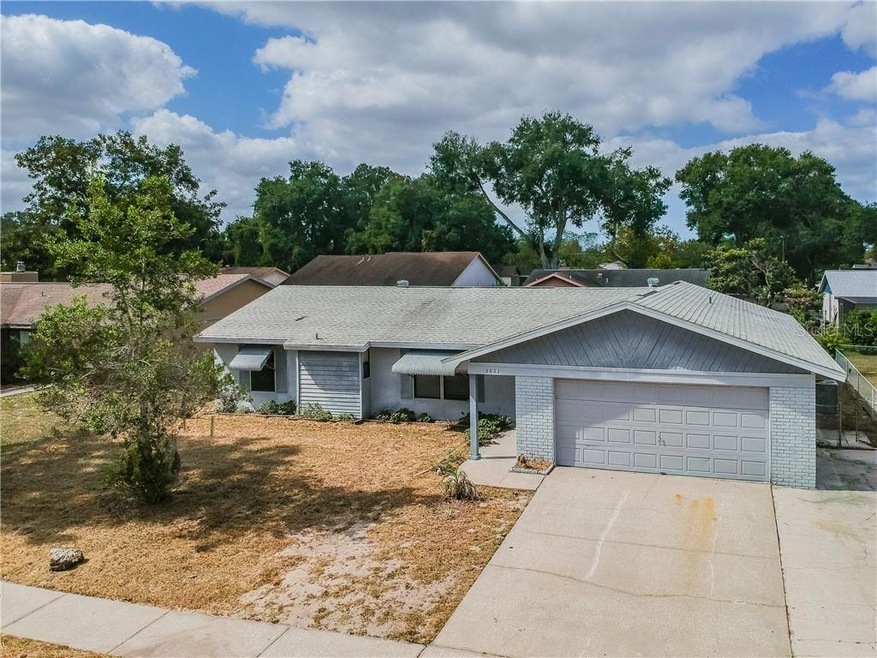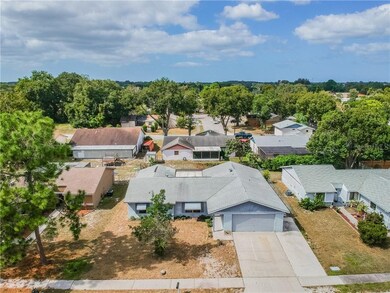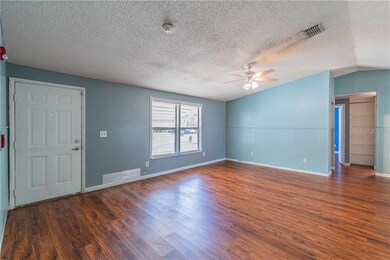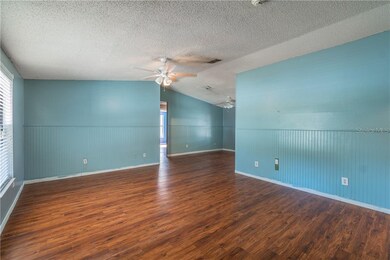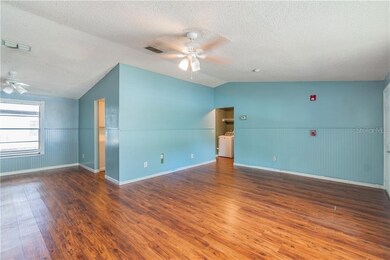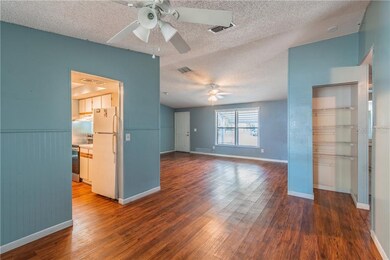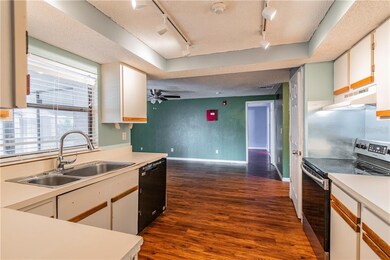
8033 Mockernut Ln Port Richey, FL 34668
Highlights
- Cathedral Ceiling
- 2 Car Attached Garage
- Ceiling Fan
- No HOA
- Central Heating and Cooling System
- East Facing Home
About This Home
As of July 2024Vacant 4 bed / 2 bath / 2 car garage home in coveted Orchid Lake neighborhood of Port Richey. As you enter the spacious foyer you'll love the cathedral ceilings and ultra spacious split plan layout. The kitchen is light and bright with lots of storage. A huge dining area has double French doors leading to a spacious screened back porch and a fenced back yard. The beautiful master bedroom on the right side of the house has a walk in closet and recently renovated master bathroom. On the left side of the home you have an additional three bedrooms (all spacious) and one bathroom. Also includes an inside utility room with overhead shelving and a fully functional interior fire sprinkler system! A new HVAC was installed in 2016. Architectural shingle roof installed 2004. The interior is ready for some light cosmetic updates. No HOA or CDD fees! Walking distance to Calusa Elementary and Chasco Middle School. Highly rated Deer Park Elementary & Dayspring Academy also nearby. Ideally located with easy access to Little Rd, Ridge Rd and 19 Highway. Lots of shops, bars and restaurants within minutes! Schedule your appointment now as this home will go quickly! Room sizes are approximate.
Last Agent to Sell the Property
AGILE GROUP REALTY License #3473671 Listed on: 10/21/2020

Home Details
Home Type
- Single Family
Est. Annual Taxes
- $2,550
Year Built
- Built in 1985
Lot Details
- 7,500 Sq Ft Lot
- East Facing Home
- Fenced
- Property is zoned R4
Parking
- 2 Car Attached Garage
- Driveway
Home Design
- Slab Foundation
- Shingle Roof
- Block Exterior
Interior Spaces
- 1,898 Sq Ft Home
- Cathedral Ceiling
- Ceiling Fan
- Vinyl Flooring
Kitchen
- <<convectionOvenToken>>
- Range<<rangeHoodToken>>
- Dishwasher
Bedrooms and Bathrooms
- 4 Bedrooms
- 2 Full Bathrooms
Laundry
- Dryer
- Washer
Schools
- Calusa Elementary School
- Chasco Middle School
Utilities
- Central Heating and Cooling System
Community Details
- No Home Owners Association
- Orchid Lake Village East Subdivision
Listing and Financial Details
- Down Payment Assistance Available
- Visit Down Payment Resource Website
- Tax Lot 35
- Assessor Parcel Number 16-25-27-001.D-000.00-035.0
Ownership History
Purchase Details
Home Financials for this Owner
Home Financials are based on the most recent Mortgage that was taken out on this home.Purchase Details
Home Financials for this Owner
Home Financials are based on the most recent Mortgage that was taken out on this home.Purchase Details
Home Financials for this Owner
Home Financials are based on the most recent Mortgage that was taken out on this home.Purchase Details
Purchase Details
Home Financials for this Owner
Home Financials are based on the most recent Mortgage that was taken out on this home.Similar Homes in Port Richey, FL
Home Values in the Area
Average Home Value in this Area
Purchase History
| Date | Type | Sale Price | Title Company |
|---|---|---|---|
| Special Warranty Deed | $310,000 | Merino Title | |
| Warranty Deed | $183,500 | Merino Title Llc | |
| Warranty Deed | -- | Royalty Title Llc | |
| Warranty Deed | $100,000 | Florida Suncoast Title Serv | |
| Warranty Deed | $82,500 | -- |
Mortgage History
| Date | Status | Loan Amount | Loan Type |
|---|---|---|---|
| Open | $304,385 | FHA | |
| Previous Owner | $118,000 | New Conventional | |
| Previous Owner | $71,200 | New Conventional | |
| Previous Owner | $71,200 | Unknown | |
| Previous Owner | $25,000 | New Conventional | |
| Previous Owner | $74,250 | New Conventional |
Property History
| Date | Event | Price | Change | Sq Ft Price |
|---|---|---|---|---|
| 07/29/2024 07/29/24 | Sold | $310,000 | +1.6% | $163 / Sq Ft |
| 06/25/2024 06/25/24 | Pending | -- | -- | -- |
| 05/22/2024 05/22/24 | Price Changed | $305,000 | -3.2% | $161 / Sq Ft |
| 04/05/2024 04/05/24 | Price Changed | $315,000 | -6.0% | $166 / Sq Ft |
| 01/24/2024 01/24/24 | For Sale | $335,000 | 0.0% | $177 / Sq Ft |
| 11/15/2022 11/15/22 | Rented | $2,200 | 0.0% | -- |
| 11/15/2022 11/15/22 | For Rent | $2,200 | +8.5% | -- |
| 08/23/2022 08/23/22 | Rented | $2,028 | 0.0% | -- |
| 08/04/2022 08/04/22 | For Rent | $2,028 | +13.0% | -- |
| 03/18/2021 03/18/21 | Rented | $1,795 | 0.0% | -- |
| 03/05/2021 03/05/21 | Price Changed | $1,795 | -3.0% | $1 / Sq Ft |
| 02/19/2021 02/19/21 | Price Changed | $1,850 | -1.6% | $1 / Sq Ft |
| 02/10/2021 02/10/21 | For Rent | $1,880 | 0.0% | -- |
| 12/11/2020 12/11/20 | Sold | $186,500 | -1.8% | $98 / Sq Ft |
| 11/03/2020 11/03/20 | Pending | -- | -- | -- |
| 11/02/2020 11/02/20 | For Sale | $189,900 | 0.0% | $100 / Sq Ft |
| 10/22/2020 10/22/20 | Pending | -- | -- | -- |
| 10/21/2020 10/21/20 | For Sale | $189,900 | -- | $100 / Sq Ft |
Tax History Compared to Growth
Tax History
| Year | Tax Paid | Tax Assessment Tax Assessment Total Assessment is a certain percentage of the fair market value that is determined by local assessors to be the total taxable value of land and additions on the property. | Land | Improvement |
|---|---|---|---|---|
| 2024 | $4,266 | $286,051 | $43,275 | $242,776 |
| 2023 | $4,143 | $300,434 | $38,625 | $261,809 |
| 2022 | $3,335 | $247,044 | $32,175 | $214,869 |
| 2021 | $2,754 | $180,226 | $28,500 | $151,726 |
| 2020 | $2,733 | $163,152 | $18,375 | $144,777 |
| 2019 | $2,550 | $152,124 | $18,375 | $133,749 |
| 2018 | $2,319 | $135,240 | $18,375 | $116,865 |
| 2017 | $2,102 | $119,483 | $18,375 | $101,108 |
| 2016 | $1,940 | $114,877 | $18,375 | $96,502 |
| 2015 | $1,770 | $98,859 | $18,375 | $80,484 |
| 2014 | $1,614 | $94,400 | $17,625 | $76,775 |
Agents Affiliated with this Home
-
Julie Colquitt

Seller's Agent in 2024
Julie Colquitt
SYLVAN REALTY LLC
(770) 299-4006
7 in this area
369 Total Sales
-
Nicholas Shoemaker

Buyer's Agent in 2024
Nicholas Shoemaker
INSPIRED REALTY, LLC
(727) 910-6073
4 in this area
90 Total Sales
-
Stellar Non-Member Agent
S
Buyer's Agent in 2022
Stellar Non-Member Agent
FL_MFRMLS
-
Colin Murphy

Seller's Agent in 2020
Colin Murphy
AGILE GROUP REALTY
(727) 793-7547
5 in this area
139 Total Sales
Map
Source: Stellar MLS
MLS Number: W7827730
APN: 27-25-16-001D-00000-0350
- 8010 Chickasaw Ln
- 7505 Bramblewood Dr
- 7613 Bramblewood Dr
- 8005 Pepperidge Ln
- 7827 Crosier Ct
- 7237 Bramblewood Dr
- 7841 Royal Stewart Dr
- 7300 Dogleg Ct
- 7129 Beachdale Ct
- 7131 Vista Way
- 7628 Valley Ct Unit 6B
- 7240 Dogleg Ct
- 7133 Box Elder Dr
- 7650 Forest Trail Unit 7
- 8225 Arevee Dr Unit 334
- 8225 Arevee Dr Unit 827
- 8225 Arevee Dr Unit 363
- 8225 Arevee Dr
- 8225 Arevee Dr Unit 630
- 8225 Arevee Dr Unit 449
